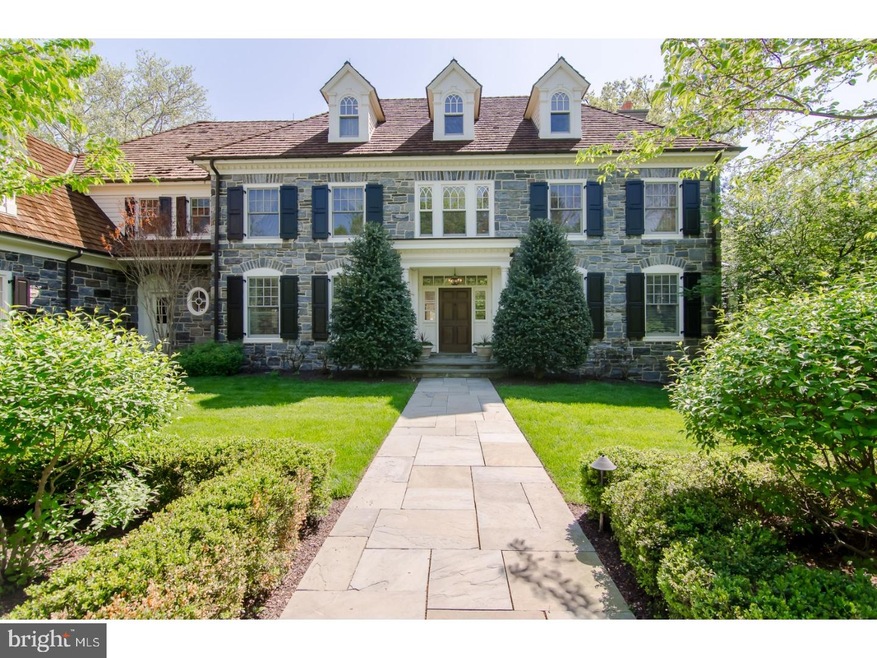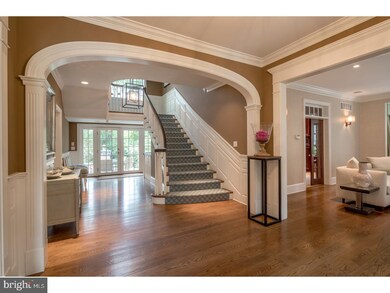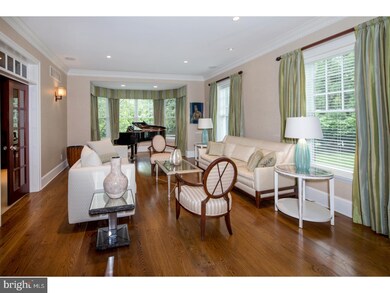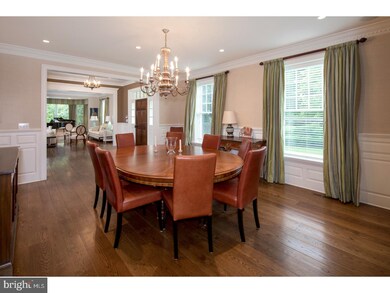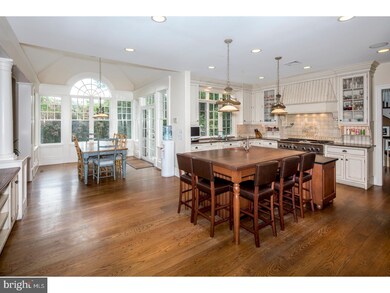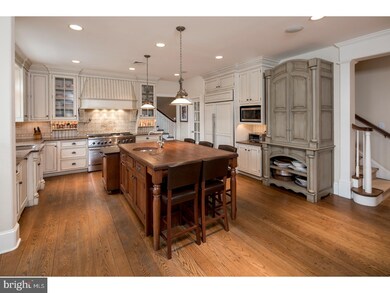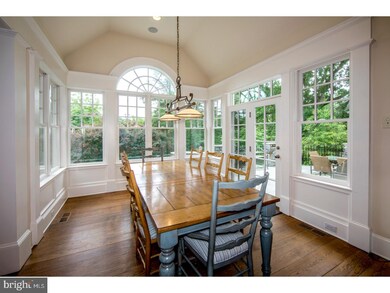
1401 Lanes End Villanova, PA 19085
Highlights
- In Ground Pool
- Sauna
- Deck
- Welsh Valley Middle School Rated A+
- Colonial Architecture
- Cathedral Ceiling
About This Home
As of October 2018Treat yourself and your family to breathtaking beauty every day, afforded by a wonderful private cul-de-sac setting within coveted Harriton Farm. Savor the gorgeous grounds and overlook conserved meadows while enjoying a fabulous outdoor pool oasis and phenomenal living space that is beyond elegant. 1401 Lanes End is a stunning traditional-style estate house in the prime Main Line, surrounded by striking stone and further distinguished by classic window shutters and dormers. This luxurious retreat is delightfully secluded, yet conveniently located minutes from Philadelphia. Masterfully created by the prominent Pohlig Builders in Villanova, Harriton Farm raises the bar on new construction standards and modern upscale design on the Main Line. This magnificent, finely appointed 6 bedroom, 6.2 bath home reflects grand character, brought forth by such elegant touches as random-width wood flooring, extensive millwork, moldings and built-ins, gas fireplaces, massive openings between rooms, enormous windows and custom cabinetry throughout. The open, flowing layout was made for comfort and entertaining, with formal living and dining rooms, and a top-of-the-line chef's kitchen that spills into a sun-bathed breakfast room and fireside coffered ceilinged family room. Both the main and lower levels extend out to lovely rear flagstone terraces for seamless indoor-outdoor parties and lead down to the large swimming pool/patio, hot tub and blissful fenced yards. A charming wood-clad office with a fireplace is perfect for reading or working quietly. The mudroom off the built-in 3-car garage offers cubbies and accesses the powder room. On the upper level sits a spacious master suite that is exquisite and peaceful, with custom accents like a hand-painted porcelain tiled gas fireplace. Huge his/hers walk-in closets, dressing and sitting areas, and a luxurious spa bathroom complement the oversized master bedroom. You'll also find 3 additional en-suite bedrooms, a Jack & Jill bath and laundry on this level. On the 3rd floor sits another bedroom suite for guests. An amazing lower level with a full bar, game area, home theater, wine cellar, gym, sauna, full bath, 2nd laundry, media room and glass doors to the patio assures you hours of pleasure. A walk-up attic, central air, central vacuum, air filtration, generator, water treatment and security systems are among the other thoughtful highlights.
Last Agent to Sell the Property
BHHS Fox & Roach-Haverford License #AB049690L Listed on: 05/30/2018

Home Details
Home Type
- Single Family
Est. Annual Taxes
- $39,730
Year Built
- Built in 2000
Lot Details
- 0.62 Acre Lot
- Cul-De-Sac
- Back and Front Yard
- Property is in good condition
- Property is zoned R1
HOA Fees
- $125 Monthly HOA Fees
Parking
- 3 Car Direct Access Garage
- 3 Open Parking Spaces
- Garage Door Opener
- Driveway
Home Design
- Colonial Architecture
- Pitched Roof
- Wood Roof
- Stone Siding
- Concrete Perimeter Foundation
Interior Spaces
- 8,073 Sq Ft Home
- Property has 2 Levels
- Wet Bar
- Central Vacuum
- Cathedral Ceiling
- Family Room
- Living Room
- Dining Room
- Sauna
- Finished Basement
- Basement Fills Entire Space Under The House
- Home Security System
- Attic
Kitchen
- Butlers Pantry
- Double Oven
- Built-In Range
- Dishwasher
- Kitchen Island
- Disposal
Flooring
- Wood
- Wall to Wall Carpet
- Tile or Brick
Bedrooms and Bathrooms
- 6 Bedrooms
- En-Suite Primary Bedroom
- En-Suite Bathroom
- 8 Bathrooms
Laundry
- Laundry Room
- Laundry on upper level
Outdoor Features
- In Ground Pool
- Deck
- Patio
Utilities
- Air Filtration System
- Forced Air Zoned Heating and Cooling System
- Heating System Uses Gas
- Natural Gas Water Heater
- Cable TV Available
Community Details
- Association fees include common area maintenance
- Harriton Farm Subdivision
Listing and Financial Details
- Tax Lot 089
- Assessor Parcel Number 40-00-30457-121
Ownership History
Purchase Details
Home Financials for this Owner
Home Financials are based on the most recent Mortgage that was taken out on this home.Purchase Details
Home Financials for this Owner
Home Financials are based on the most recent Mortgage that was taken out on this home.Similar Homes in the area
Home Values in the Area
Average Home Value in this Area
Purchase History
| Date | Type | Sale Price | Title Company |
|---|---|---|---|
| Deed | $2,100,000 | None Available | |
| Deed | $2,585,000 | None Available |
Mortgage History
| Date | Status | Loan Amount | Loan Type |
|---|---|---|---|
| Previous Owner | $1,386,000 | Stand Alone Refi Refinance Of Original Loan | |
| Previous Owner | $1,800,000 | No Value Available | |
| Previous Owner | $1,800,000 | No Value Available | |
| Previous Owner | $75,000 | No Value Available |
Property History
| Date | Event | Price | Change | Sq Ft Price |
|---|---|---|---|---|
| 10/26/2018 10/26/18 | Sold | $2,100,000 | -8.7% | $260 / Sq Ft |
| 09/05/2018 09/05/18 | Pending | -- | -- | -- |
| 05/30/2018 05/30/18 | For Sale | $2,300,000 | -- | $285 / Sq Ft |
Tax History Compared to Growth
Tax History
| Year | Tax Paid | Tax Assessment Tax Assessment Total Assessment is a certain percentage of the fair market value that is determined by local assessors to be the total taxable value of land and additions on the property. | Land | Improvement |
|---|---|---|---|---|
| 2024 | $45,103 | $1,080,000 | -- | -- |
| 2023 | $43,223 | $1,080,000 | $0 | $0 |
| 2022 | $42,422 | $1,080,000 | $0 | $0 |
| 2021 | $41,456 | $1,080,000 | $0 | $0 |
| 2020 | $40,444 | $1,080,000 | $0 | $0 |
| 2019 | $39,730 | $1,080,000 | $0 | $0 |
| 2018 | $39,730 | $1,080,000 | $0 | $0 |
| 2017 | $38,270 | $1,080,000 | $0 | $0 |
| 2016 | $37,849 | $1,080,000 | $0 | $0 |
| 2015 | $35,289 | $1,080,000 | $0 | $0 |
| 2014 | $35,289 | $1,080,000 | $0 | $0 |
Agents Affiliated with this Home
-

Seller's Agent in 2018
Robin Gordon
BHHS Fox & Roach
(610) 246-2281
51 in this area
1,291 Total Sales
Map
Source: Bright MLS
MLS Number: 1001665336
APN: 40-00-30457-121
- 1424 Old Gulph Rd
- 526 N Spring Mill Rd
- 340 Baintree Rd
- 1962 Montgomery Ave
- 705 Canterbury Ln
- 1035 Old Gulph Rd Unit 56
- 321 Airdale Rd
- 447 Clairemont Rd
- 1801 Old Gulph Rd
- 1901 Montgomery Ave
- 1019 Morris Ave
- 411 Clairemont Rd
- 2227 N Stone Ridge Ln
- 726 John Barry Dr
- 311 Millbank Rd
- 1107 Montgomery Ave
- 1419 County Line Rd
- 936 Roscommon Rd
- 716 Old Gulph Rd
- 22 Foxwood Cir
