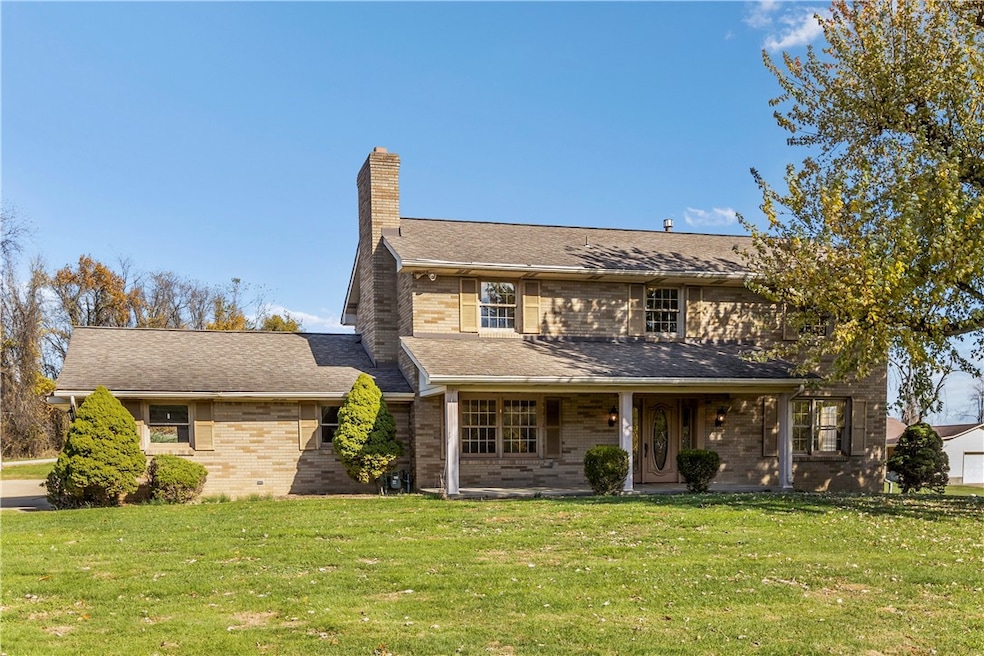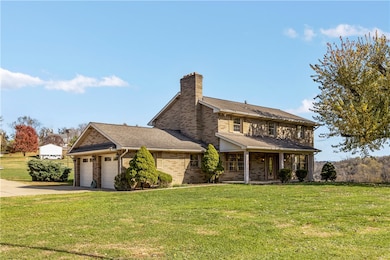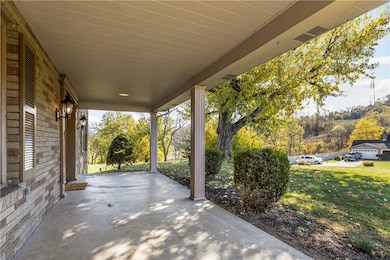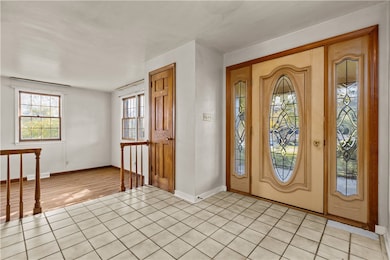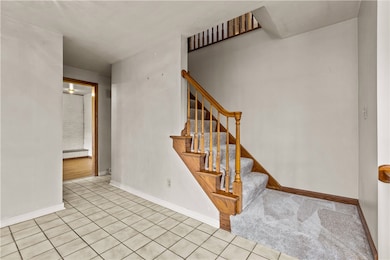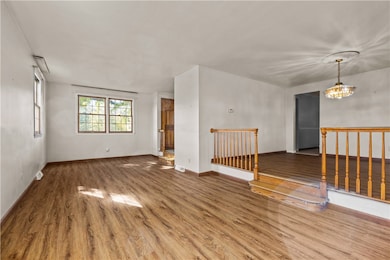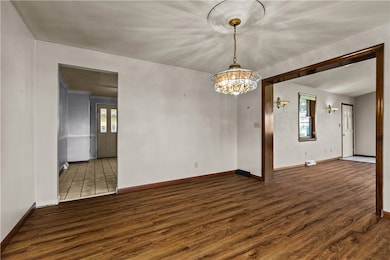1401 Main St Bentleyville, PA 15314
Estimated payment $2,291/month
Highlights
- 2.3 Acre Lot
- 2 Car Attached Garage
- Wet Bar
- Colonial Architecture
- Double Pane Windows
- Laundry Room
About This Home
Welcome to this 2 story brick colonial on 2.3 acres in Bentleyville. The main level features a grand entry, sunken living room, with natural light. An eat in kitchen with stainless steel appliances. The great room has a wet bar and there is a full bath. A den can also be a 5th bedroom with a half bath close by. Upstairs are 3 bedrooms & a primary suite with a walk in closet, changing room and a Jack & Jill main bath. Downstairs the family room has a fireplace 2nd kitchen laundry room powder room and 3 additional finished room for multigenerational living. New carpet throughout. There is a huge covered patio, covered front porch, a 2 car attached garage, a detached garage with 3 garage doors and extra storage plus off street parking for 5 plus cars. Includes a 1 year AHS Home Warranty. Your Home For The Holidays!
Home Details
Home Type
- Single Family
Est. Annual Taxes
- $5,303
Year Built
- Built in 1967
Lot Details
- 2.3 Acre Lot
Home Design
- Colonial Architecture
- Brick Exterior Construction
- Asphalt Roof
Interior Spaces
- 3,324 Sq Ft Home
- 2-Story Property
- Wet Bar
- Double Pane Windows
- Window Screens
- Great Room with Fireplace
- Finished Basement
- Walk-Out Basement
- Laundry Room
Kitchen
- Stove
- Microwave
- Dishwasher
- Disposal
Flooring
- Carpet
- Laminate
- Ceramic Tile
Bedrooms and Bathrooms
- 4 Bedrooms
Parking
- 2 Car Attached Garage
- Garage Door Opener
Utilities
- Forced Air Heating and Cooling System
- Heating System Uses Gas
Listing and Financial Details
- Home warranty included in the sale of the property
Map
Home Values in the Area
Average Home Value in this Area
Tax History
| Year | Tax Paid | Tax Assessment Tax Assessment Total Assessment is a certain percentage of the fair market value that is determined by local assessors to be the total taxable value of land and additions on the property. | Land | Improvement |
|---|---|---|---|---|
| 2025 | $816 | $35,200 | $9,500 | $25,700 |
| 2024 | $697 | $35,200 | $9,500 | $25,700 |
| 2023 | $697 | $35,200 | $9,500 | $25,700 |
| 2022 | $675 | $35,200 | $9,500 | $25,700 |
| 2021 | $657 | $35,200 | $9,500 | $25,700 |
| 2020 | $642 | $35,200 | $9,500 | $25,700 |
| 2019 | $629 | $35,200 | $9,500 | $25,700 |
| 2018 | $598 | $35,200 | $9,500 | $25,700 |
| 2017 | $67 | $35,200 | $9,500 | $25,700 |
| 2016 | $67 | $2,710 | $494 | $2,216 |
| 2015 | -- | $2,710 | $494 | $2,216 |
| 2014 | $67 | $2,710 | $494 | $2,216 |
| 2013 | $67 | $2,710 | $494 | $2,216 |
Property History
| Date | Event | Price | List to Sale | Price per Sq Ft |
|---|---|---|---|---|
| 11/09/2025 11/09/25 | For Sale | $350,000 | -- | $105 / Sq Ft |
Purchase History
| Date | Type | Sale Price | Title Company |
|---|---|---|---|
| Special Warranty Deed | $77,500 | -- |
Source: West Penn Multi-List
MLS Number: 1729460
APN: 2000050003002600
- 105 Gibson Rd
- 1300 Main St
- 106 Level St
- 203 Level St
- 9 Meadow Dr
- 0 Park Ave
- 265 Johnston Rd
- 801 Main St
- 0 Piersol Ave
- 118 Piersol Ave
- 102 Lincoln Ave
- 116 Lincoln Ave
- 31 Wheatley Rd
- 1746 Grange Rd
- 000 Bentleyville Rd
- 0 Wood St
- 959 Bentleyville Rd
- 321 Beallsville Rd
- 321 Beallsville Rd Unit LOT 18
- 1 Spruce St
- 797 Carlton Dr
- 500 Highland Ave
- 623 Conrad Ave
- 619 Conrad Ave Unit 2
- 12 Young Ln
- 16 3rd St
- 514 4th St Unit 512
- 117 Short St Unit A
- 435 Donner Ave
- 516 Oneida St
- 426 Broad Ave Unit 2
- 426 Broad Ave Unit 426 Broad Avenue Unit 2
- 201 Union St
- 214 3rd St
- 609 Broad Ave Unit Apartment B
- 612 Union St
- 618 Union St
- 614 Union St
- 448 3rd St Unit 448 Third Street
- 602 2nd St Unit D
