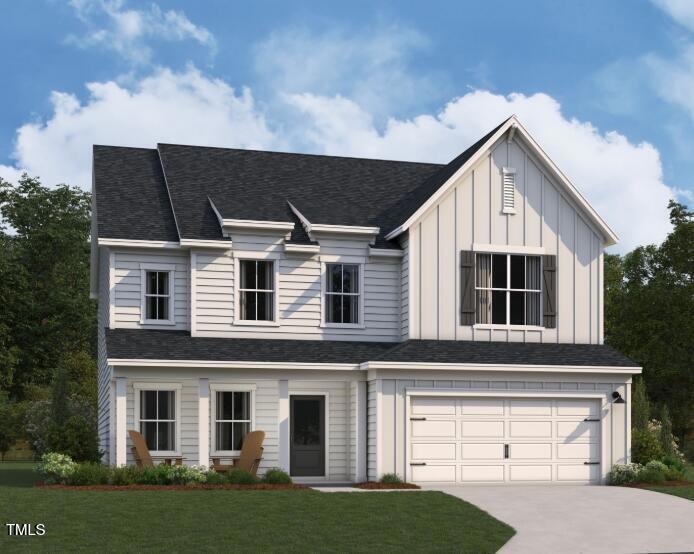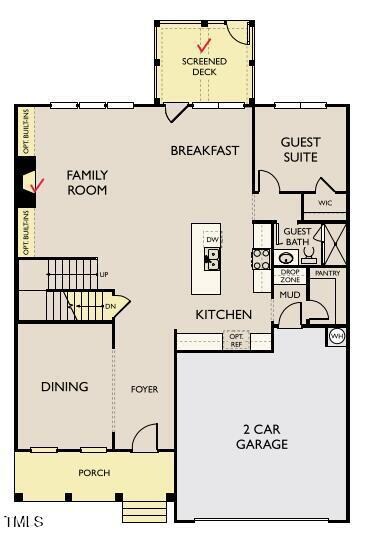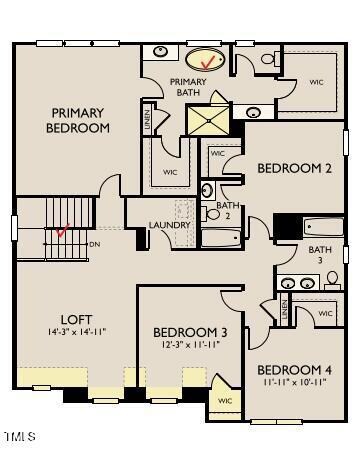PENDING
NEW CONSTRUCTION
1401 Malcus Ct Unit 58 Fuquay Varina, NC 27526
Estimated payment $5,253/month
Total Views
24
6
Beds
5
Baths
4,171
Sq Ft
$199
Price per Sq Ft
Highlights
- New Construction
- Craftsman Architecture
- 2 Car Attached Garage
- Open Floorplan
- Quartz Countertops
- Brick Veneer
About This Home
The popular Jordan plan features 6 Beds and 5 baths including a FINISHED BASEMENT- WOW! This gorgeous home features main floor study + bed/full bath, walk in pantry, BEAUTIFUL kitchen W/8 island open to the family room with lots of windows, SCREENED porch w/private view! Enjoy the modern, yet stylish kitchen with Franklin Whisper colored shaker cabinets. quartz countertops & brushed nickel fixtures. The 2nd flr boasts loft + 4 bedrooms including , a 3rd bedroom suite and expansive Spa like primary retreat! The basement features
bedroom, bath, media room and storage.
Home Details
Home Type
- Single Family
Year Built
- Built in 2025 | New Construction
Lot Details
- 9,148 Sq Ft Lot
- Northwest Facing Home
HOA Fees
- $49 Monthly HOA Fees
Parking
- 2 Car Attached Garage
Home Design
- Home is estimated to be completed on 9/1/25
- Craftsman Architecture
- Brick Veneer
- Slab Foundation
- Frame Construction
- Architectural Shingle Roof
- Board and Batten Siding
Interior Spaces
- 3-Story Property
- Open Floorplan
- Walk-Out Basement
Kitchen
- Built-In Oven
- Gas Cooktop
- Ice Maker
- Dishwasher
- Kitchen Island
- Quartz Countertops
- Disposal
Flooring
- Carpet
- Tile
- Luxury Vinyl Tile
Bedrooms and Bathrooms
- 6 Bedrooms
- Walk-In Closet
- 5 Full Bathrooms
- Double Vanity
- Shower Only
Laundry
- Laundry Room
- Laundry on upper level
Schools
- Banks Road Elementary School
- West Lake Middle School
- Willow Spring High School
Utilities
- Cooling System Powered By Gas
- Heating System Uses Natural Gas
- Vented Exhaust Fan
- Water Heater
Listing and Financial Details
- Home warranty included in the sale of the property
- Assessor Parcel Number 58
Community Details
Overview
- Association fees include ground maintenance, storm water maintenance
- Charleston Management Association, Phone Number (919) 847-3003
- Built by Ashton Woods
- Rowlands Grant Subdivision, Jordan B Floorplan
Recreation
- Community Playground
Map
Create a Home Valuation Report for This Property
The Home Valuation Report is an in-depth analysis detailing your home's value as well as a comparison with similar homes in the area
Home Values in the Area
Average Home Value in this Area
Property History
| Date | Event | Price | Change | Sq Ft Price |
|---|---|---|---|---|
| 04/26/2025 04/26/25 | Pending | -- | -- | -- |
| 04/26/2025 04/26/25 | For Sale | $828,530 | -- | $199 / Sq Ft |
Source: Doorify MLS
Source: Doorify MLS
MLS Number: 10092184
Nearby Homes
- 4313 Darius Ln
- 4313 Darius Ln Unit 25
- 4301 Emeline Way Unit 15
- 4400 Emeline Way Unit 36
- 4412 Darius Ln Unit 39
- Knox Plan at Rowland's Grant
- Leland Plan at Rowland's Grant
- Jordan Plan at Rowland's Grant
- Camden Plan at Rowland's Grant
- Finley Plan at Rowland's Grant
- Alexis Plan at Rowland's Grant
- Madison Plan at Rowland's Grant
- 1404 Malcus Ct Unit 56
- 4317 Emeline Way
- 4317 Emeline Way Unit 12
- 1601 Malcus Ct Unit 65
- 1505 Erastus Ct Unit 47
- 1609 Malcus Ct
- 1609 Malcus Ct Unit 67
- 1501 Erastus Ct




