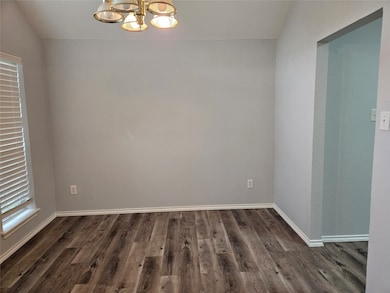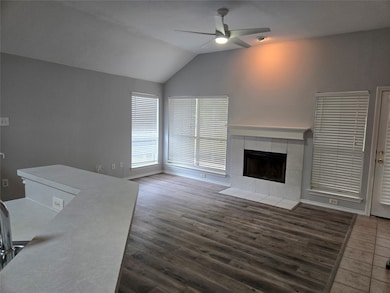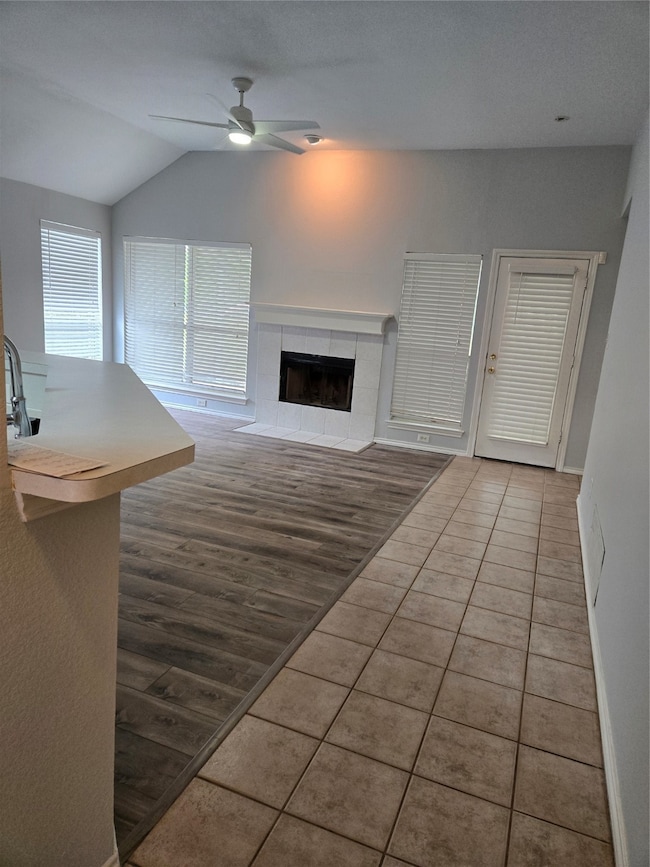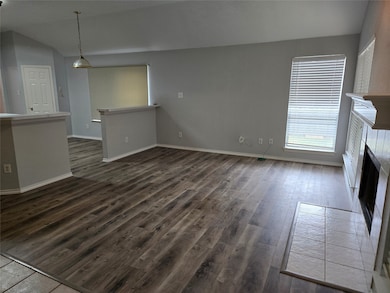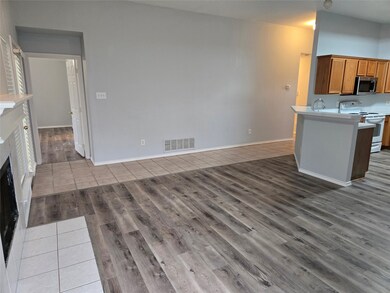1401 Mockingbird Ln Desoto, TX 75115
3
Beds
2
Baths
1,676
Sq Ft
6,621
Sq Ft Lot
Highlights
- Traditional Architecture
- 2 Car Attached Garage
- Laundry in Utility Room
- Covered Patio or Porch
- Soaking Tub
- Ceramic Tile Flooring
About This Home
Very nice and roomy 3 bedrooms and 2 baths home in established neighborhood. Open floor plan. Fresh paint. New luxury vinyl flooring. Garden tub. Shower stall. Breakfast bar. Ceiling fans. Garage door opener. Covered patio. Fenced yard. Ready for new tenants.
Listing Agent
Lone Star Realty Group, LLC Brokerage Phone: 972-685-6221 License #0492433 Listed on: 10/25/2025
Home Details
Home Type
- Single Family
Est. Annual Taxes
- $6,705
Year Built
- Built in 1996
Lot Details
- 6,621 Sq Ft Lot
- Wood Fence
Parking
- 2 Car Attached Garage
- Garage Door Opener
Home Design
- Traditional Architecture
- Brick Exterior Construction
Interior Spaces
- 1,676 Sq Ft Home
- 1-Story Property
- Wood Burning Fireplace
Kitchen
- Electric Range
- Microwave
- Dishwasher
- Disposal
Flooring
- Ceramic Tile
- Luxury Vinyl Plank Tile
Bedrooms and Bathrooms
- 3 Bedrooms
- 2 Full Bathrooms
- Soaking Tub
Laundry
- Laundry in Utility Room
- Washer and Dryer Hookup
Schools
- Beltline Elementary School
- Desoto High School
Additional Features
- Covered Patio or Porch
- Central Heating and Cooling System
Listing and Financial Details
- Residential Lease
- Property Available on 8/24/19
- Tenant pays for all utilities, insurance
- 12 Month Lease Term
- Legal Lot and Block 19 / 7
- Assessor Parcel Number 20070150070190000
Community Details
Overview
- Mockingbird Hill Sec 03 Subdivision
Pet Policy
- No Pets Allowed
Map
Source: North Texas Real Estate Information Systems (NTREIS)
MLS Number: 21096501
APN: 20070150070190000
Nearby Homes
- 1506 Pintail Ct
- 1202 Heron Ct
- 1512 Kodiak Trail
- 1511 Honey Trail
- 1519 Grizzly Trail Unit 129
- 1513 Honey Trail
- 1501 Teddy Trail
- 1517 Honey Trail
- 515 Bear Trail
- 1517 Kodiak Trail
- 1528 Polar Trail Unit 164
- 1531 Kodiak Trail
- 1407 S Uhl Rd
- 1212 Rio Bravo Dr
- 1036 Hollaway Cir
- 1609 Panda Trail
- 728 Jewelflower Dr
- 1521 Windsor Dr
- 151 E Bear Creek Rd
- 1213 Goffin Dr
- 1505 Nightingale Ct
- 1509 Dreama Dr
- 1506 Vancouver Dr
- 633 Fern Dr
- 605 Snowy Orchid Ln
- 525 E Jay Ct
- 722 Austin Dr
- 524 E Lark Ct
- 210 Warbler Dr
- 521 E Robin Ct Unit ID1056455P
- 832 Andalusia Trail
- 845 Horseshoe Ct
- 814 Sage Meadow Dr
- 841 S Polk St
- 405 Amber Ln
- 903 Grouse Rd
- 821 S Polk St
- 516 Maywood Ln Unit ID1056401P
- 924 Blue Quail Run
- 708 Azalea Dr Unit ID1310919P

