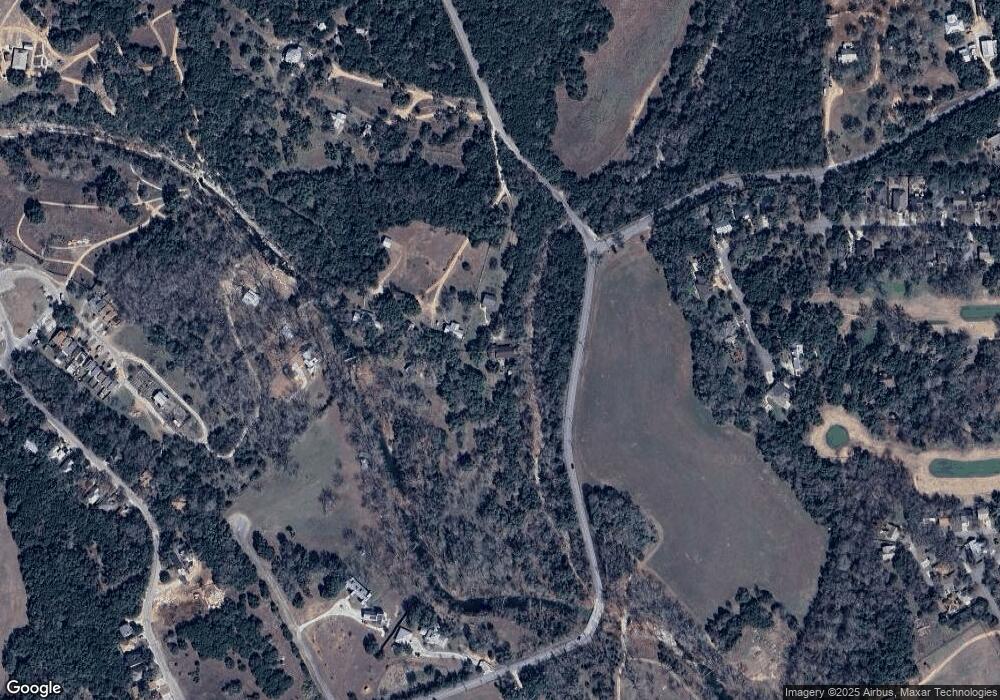1401 Mount Sharp Rd Unit A Wimberley, TX 78676
Wimberley Springs-North Woodcreek Neighborhood
3
Beds
3
Baths
2,130
Sq Ft
12.52
Acres
About This Home
This home is located at 1401 Mount Sharp Rd Unit A, Wimberley, TX 78676. 1401 Mount Sharp Rd Unit A is a home located in Hays County with nearby schools including Blue Hole Primary School, Jacob's Well Elementary School, and Danforth Junior High School.
Create a Home Valuation Report for This Property
The Home Valuation Report is an in-depth analysis detailing your home's value as well as a comparison with similar homes in the area
Home Values in the Area
Average Home Value in this Area
Tax History Compared to Growth
Map
Nearby Homes
- 183 Augusta Dr
- 2 Logans Run
- 37 Pleasant Valley Rd
- 39 Pleasant Valley Rd
- 3 Cypress Fairway Village
- 165 Augusta Dr
- 112 Woodacre Dr
- 18 Cypress Fairway Village
- 157 Augusta Dr
- 43 Wood Glen Dr
- 525 Packer Ln
- 000 W Cambridge Rd
- 127 Leaders Hill Rd
- 344 Pueblo Trail Unit 344
- 70 Brookhollow Dr
- 85 Brookhollow Dr
- 114 Shady Bluff Dr
- 110 Shady Bluff Dr
- 3 Happy Hollow Ln
- 66 Brookhollow Dr
- 1401 Mount Sharp Rd
- 1401 Mount Sharp Rd Unit B
- 1403 Mount Sharp Rd
- LOT #2 Mt Sharp Rd Mt Gainor Rd
- LOT #2 Mt Sharp Rd
- 0 NW Mount Sharp Rd Unit 218037
- 201 Augusta Dr
- 150 Abner Ross Rd
- 209 Augusta Dr
- 120 Abner Ross Rd
- 195 Augusta Dr
- 200 Abner Ross Rd
- 217 Augusta Dr
- 193 Augusta Dr
- 140 Cypress Way
- 1405 Mount Sharp Rd
- 1405 Mount Sharp Rd
- 1405 Mount Sharp Rd
- 2020 Jacobs Well Rd
- 212 Augusta Dr
