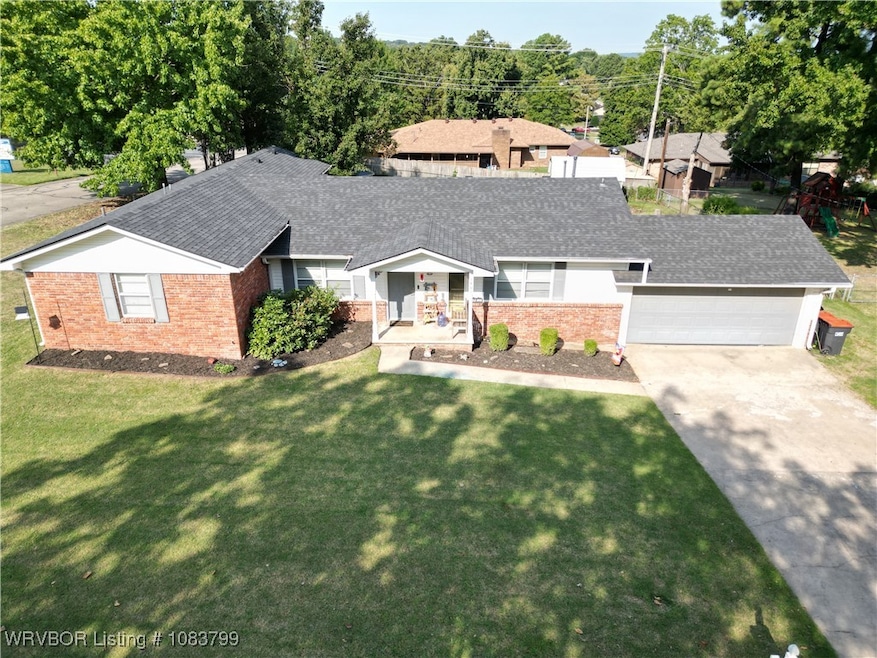1401 N 10th St van Buren, AR 72956
Estimated payment $1,264/month
Highlights
- Popular Property
- Engineered Wood Flooring
- Granite Countertops
- Parkview Elementary School Rated A-
- Corner Lot
- Covered Patio or Porch
About This Home
Discover this beautifully updated 3-bedroom, 2-bath brick home, ideally situated on a generous corner lot in a quiet, convenient neighborhood, just minutes from local schools and grocery stores.
Step inside to find a bright, open floor plan featuring a fully remodeled eat-in kitchen with stainless steel appliances, a newly added pantry, and wood-laminate flooring throughout. The space is enhanced by energy-efficient LED lighting and fresh knock-down texture with modern paint tones.
Both bathrooms have been completely renovated, and the home includes stylish updates like French doors and colonial-style interior doors. Enjoy outdoor living with a cozy covered front porch and a spacious back porch that opens to a beautiful fenced backyard, complete with a new double gate, perfect for families, pets, or weekend gatherings.
Whether you're a first-time buyer or looking for a move-in-ready home with room to grow, this property checks all the boxes!
Items to Convey:
TV in Living Room
A/C in Shed
Refrigerator
Fireplace in living room is for looks only, Chimney removed 2 years ago.
Home Details
Home Type
- Single Family
Est. Annual Taxes
- $524
Year Built
- Built in 1969
Lot Details
- 0.34 Acre Lot
- Back Yard Fenced
- Corner Lot
Home Design
- Split Level Home
- Brick or Stone Mason
- Slab Foundation
- Shingle Roof
- Architectural Shingle Roof
- Vinyl Siding
Interior Spaces
- 1,584 Sq Ft Home
- Ceiling Fan
- Blinds
- Family Room with Fireplace
- Storage Room
- Washer and Electric Dryer Hookup
Kitchen
- Range
- Dishwasher
- Granite Countertops
- Disposal
Flooring
- Engineered Wood
- Laminate
Bedrooms and Bathrooms
- 3 Bedrooms
- 2 Full Bathrooms
Home Security
- Home Security System
- Fire and Smoke Detector
Parking
- Attached Garage
- Garage Door Opener
- Driveway
Outdoor Features
- Covered Patio or Porch
- Outdoor Storage
- Outbuilding
Schools
- Parkview Elementary School
- Van Buren Middle School
- Van Buren High School
Utilities
- Central Heating and Cooling System
- Heating System Uses Gas
- Programmable Thermostat
- Gas Water Heater
- Cable TV Available
Community Details
- Parkview West Trc Subdivision
Listing and Financial Details
- Court or third-party approval is required for the sale
- Tax Lot 11
- Assessor Parcel Number 700-05409-000
Map
Home Values in the Area
Average Home Value in this Area
Tax History
| Year | Tax Paid | Tax Assessment Tax Assessment Total Assessment is a certain percentage of the fair market value that is determined by local assessors to be the total taxable value of land and additions on the property. | Land | Improvement |
|---|---|---|---|---|
| 2024 | $524 | $30,970 | $3,000 | $27,970 |
| 2023 | $553 | $30,970 | $3,000 | $27,970 |
| 2022 | $554 | $17,900 | $3,000 | $14,900 |
| 2021 | $554 | $17,900 | $3,000 | $14,900 |
| 2020 | $554 | $17,900 | $3,000 | $14,900 |
| 2019 | $554 | $17,900 | $3,000 | $14,900 |
| 2018 | $579 | $17,900 | $3,000 | $14,900 |
| 2017 | $586 | $18,040 | $3,000 | $15,040 |
| 2016 | $586 | $18,040 | $3,000 | $15,040 |
| 2015 | $532 | $18,040 | $3,000 | $15,040 |
| 2014 | $532 | $18,040 | $3,000 | $15,040 |
Property History
| Date | Event | Price | Change | Sq Ft Price |
|---|---|---|---|---|
| 09/12/2025 09/12/25 | For Sale | $229,000 | +76.3% | $145 / Sq Ft |
| 09/13/2019 09/13/19 | Sold | $129,900 | -3.7% | $82 / Sq Ft |
| 08/14/2019 08/14/19 | Pending | -- | -- | -- |
| 07/12/2019 07/12/19 | For Sale | $134,900 | -- | $85 / Sq Ft |
Purchase History
| Date | Type | Sale Price | Title Company |
|---|---|---|---|
| Warranty Deed | $129,900 | Waco Title Company Van Buren | |
| Warranty Deed | $98,000 | None Available | |
| Warranty Deed | $60,000 | -- |
Mortgage History
| Date | Status | Loan Amount | Loan Type |
|---|---|---|---|
| Open | $126,919 | FHA | |
| Closed | $127,546 | FHA | |
| Previous Owner | $99,879 | New Conventional |
Source: Western River Valley Board of REALTORS®
MLS Number: 1083799
APN: 700-05409-000
- 713 N 7th St
- 51 Cedar Creek Ct
- 2020 Baldwin St
- 3223 N Highway 59
- 1200 Sandstone Dr
- 2117 Beacon Ridge Way
- 2231 Park Ave
- 5201 Spradling Ave
- 2500 Dora Rd
- 4803 Hwy 60
- 3020 N 50th St
- 5601 Alma Hwy
- 2100 N 57th Ln
- 3408 N 6th St
- 4301 Yorkshire Dr Unit 49
- 4508 Victoria Dr
- 1306-1322 N 47th St
- 1301 N 41st St
- 5801 Kinkead Ave
- 5900 Kinkead Ave







