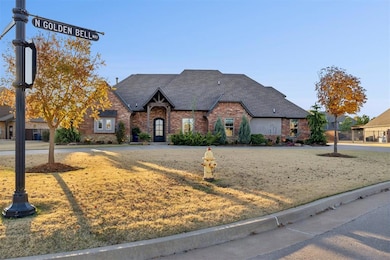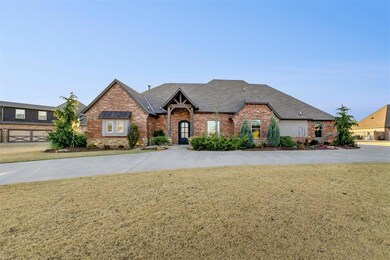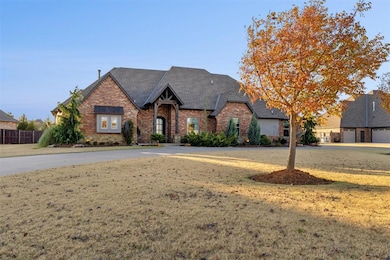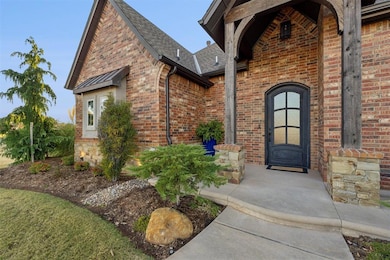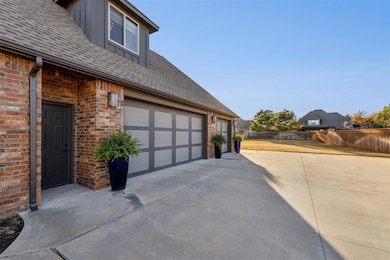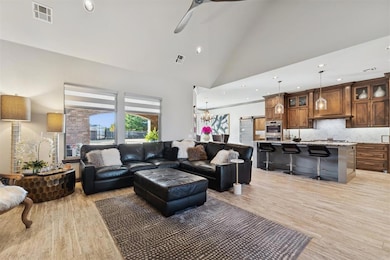1401 N Golden Bell Way Mustang, OK 73064
Estimated payment $4,152/month
Highlights
- 0.57 Acre Lot
- Craftsman Architecture
- Covered Patio or Porch
- Mustang Lakehoma Elementary School Rated A-
- 2 Fireplaces
- Walk-In Pantry
About This Home
Exquisite luxury residence nestled within one of the area’s most prestigious gated communities, featuring a golf practice area, fishing ponds, walking trails and an abundance of breathtaking landscaping. This meticulously maintained home sits on an oversized corner lot with exceptional curb appeal and a circular driveway that provides abundant parking for guests and family alike. Timeless wood-look tile flooring flows seamlessly throughout the main level, offering both beauty and durability. The chef’s kitchen is a standout, featuring a commercial-grade 6-burner cooktop, double ovens, a large island, and stunning cabinetry. Adjacent is an incredible walk-in pantry with custom floor-to-ceiling storage that will delight even the most organized buyer. Flexible floor plan includes an upstairs bonus room that can easily function as a 5th bedroom, media room, home theater, or private guest suite. The secondary bedrooms are generously sized and share a well-appointed Jack-and-Jill bathroom with private vanities for each room. The downstairs main suite is a true retreat, boasting a spa-like bath with deep soaking tub, oversized European-style walk-in shower, dual vanities, and ceiling-high storage. The enormous main closet conveniently connects directly to the laundry room for ultimate convenience. Outdoor entertainment is elevated with a spacious covered patio complete with fireplace, perfect for year-round enjoyment, all set on a generous lot with room for a pool. Extensively upgraded with a whole-home generator, in-ground storm shelter, water softener system, oversized insulated garage and many additional high-end features that elevate comfort, safety, and convenience. You must see to believe it so schedule your private showing today.
Home Details
Home Type
- Single Family
Est. Annual Taxes
- $5,858
Year Built
- Built in 2018
Lot Details
- 0.57 Acre Lot
- East Facing Home
- Interior Lot
- Sprinkler System
HOA Fees
- $125 Monthly HOA Fees
Parking
- 3 Car Attached Garage
- Garage Door Opener
- Circular Driveway
Home Design
- Craftsman Architecture
- Brick Exterior Construction
- Slab Foundation
- Composition Roof
Interior Spaces
- 3,385 Sq Ft Home
- 1.5-Story Property
- Ceiling Fan
- 2 Fireplaces
- Self Contained Fireplace Unit Or Insert
- Gas Log Fireplace
- Double Pane Windows
- Window Treatments
- Utility Room with Study Area
- Laundry Room
- Inside Utility
- Home Security System
Kitchen
- Walk-In Pantry
- Double Oven
- Electric Oven
- Built-In Range
- Recirculated Exhaust Fan
- Microwave
- Ice Maker
- Dishwasher
- Disposal
Flooring
- Carpet
- Tile
Bedrooms and Bathrooms
- 4 Bedrooms
- Soaking Tub
Outdoor Features
- Covered Patio or Porch
- Rain Gutters
Schools
- Mustang Horizon IES Elementary School
- Mustang Middle School
- Mustang High School
Utilities
- Zoned Heating and Cooling
- Power Generator
- Water Softener
- High Speed Internet
- Cable TV Available
Community Details
- Association fees include gated entry, maintenance common areas
- Mandatory home owners association
Listing and Financial Details
- Legal Lot and Block 001 / 012
Map
Home Values in the Area
Average Home Value in this Area
Tax History
| Year | Tax Paid | Tax Assessment Tax Assessment Total Assessment is a certain percentage of the fair market value that is determined by local assessors to be the total taxable value of land and additions on the property. | Land | Improvement |
|---|---|---|---|---|
| 2024 | $5,858 | $61,509 | $8,627 | $52,882 |
| 2023 | $5,858 | $59,718 | $8,507 | $51,211 |
| 2022 | $5,753 | $57,979 | $8,328 | $49,651 |
| 2021 | $5,605 | $56,290 | $7,800 | $48,490 |
| 2020 | $5,864 | $58,491 | $7,800 | $50,691 |
| 2019 | $5,865 | $58,491 | $7,800 | $50,691 |
| 2018 | $80 | $770 | $770 | $0 |
| 2017 | $79 | $770 | $770 | $0 |
| 2016 | $80 | $770 | $770 | $0 |
Property History
| Date | Event | Price | List to Sale | Price per Sq Ft | Prior Sale |
|---|---|---|---|---|---|
| 11/19/2025 11/19/25 | Price Changed | $670,000 | +1.0% | $198 / Sq Ft | |
| 11/19/2025 11/19/25 | For Sale | $663,460 | +23.7% | $196 / Sq Ft | |
| 09/14/2018 09/14/18 | Sold | $536,189 | +24.7% | $158 / Sq Ft | View Prior Sale |
| 03/20/2018 03/20/18 | Pending | -- | -- | -- | |
| 03/07/2018 03/07/18 | For Sale | $429,900 | -- | $127 / Sq Ft |
Purchase History
| Date | Type | Sale Price | Title Company |
|---|---|---|---|
| Warranty Deed | $536,500 | Old Republic Title | |
| Warranty Deed | $69,000 | Old Republic Title |
Mortgage History
| Date | Status | Loan Amount | Loan Type |
|---|---|---|---|
| Previous Owner | $328,000 | Construction |
Source: MLSOK
MLS Number: 1201728
APN: 090130071
- 1408 N Golden Bell Way
- 1250 N Tea Olive Way
- 912 N Barn Hill Way
- 938 W Ridgecrest Way
- 2017 W Autumn Way
- 0 N Czech Hall Rd
- 1933 W Antler Way
- 1400 Quail Lake Way
- 1308 W Harvard Way
- 1316 W Harvard Way
- 1401 W Harvard Way
- 608 N Remington Way
- 5108 Mccann Ct
- 508 N Caddell Way
- 1425 W Harvard Way
- 601 N Chisholm Trail Way
- 500 N Remington Way
- 913 N Centennial Way
- 10413 SW 51st St
- 5813 Tiger Stone Dr
- 1135 W Johnathan Way
- 566 W Alamo Court Way
- 532 W Shadow Ridge Way
- 1112 N Pheasant Way
- 4017 Olivia St
- 4001 Olivia St
- 101 Fieldstone Way
- 4413 Palmetto Bluff Dr
- 1004 N Donald Way
- 3633 Pete St
- 320 E Georgia Terrace
- 2008 W Flintlock Way
- 2020 W Flintlock Way
- 4221 Moonlight Rd
- 4301 Montage Blvd
- 733 W Perry Dr
- 3625 Blue Ave
- 4004 Becky Ln
- 3433 Little Creek Dr
- 360 N Pebble Creek Terrace

