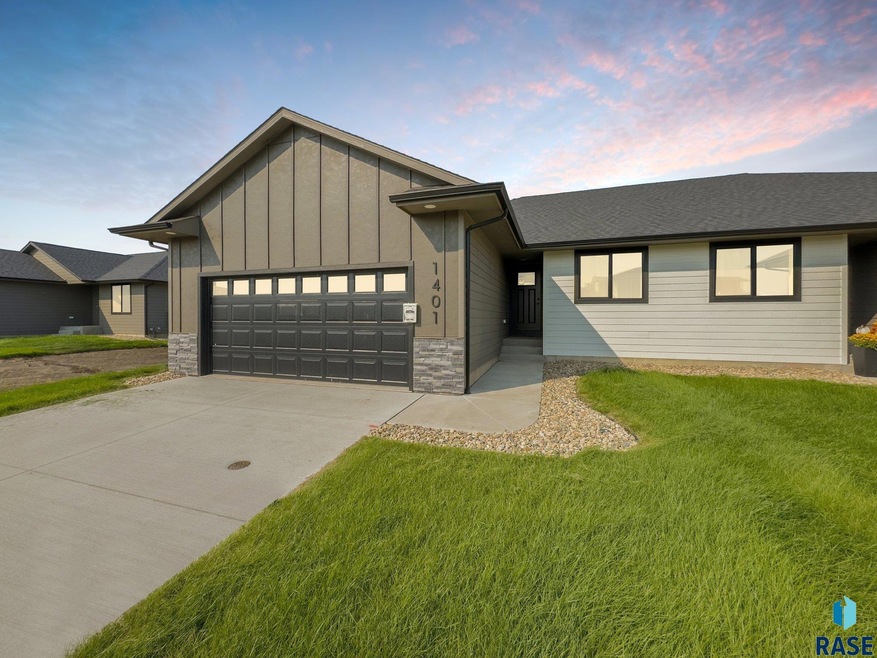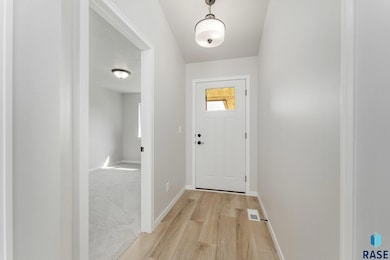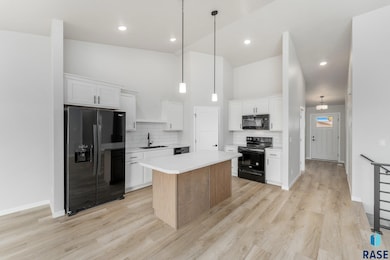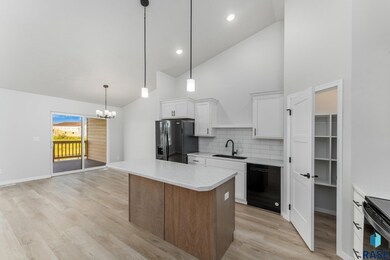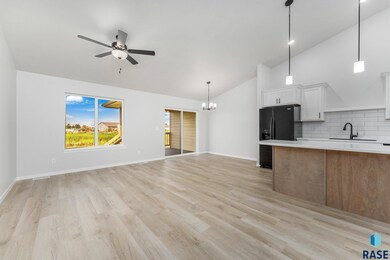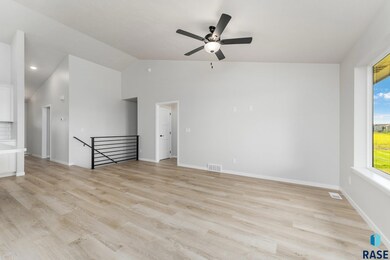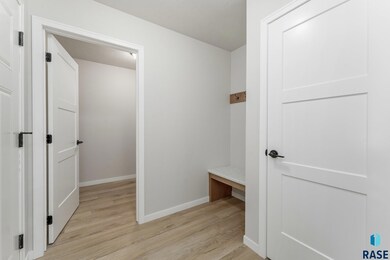Estimated payment $2,418/month
Highlights
- Ranch Style House
- Community Center
- Tile Flooring
About This Home
$12,500 ANYTHING ALLOWANCE
9 Mile Creek at Serenity presents the Ash twin home. This is an 55+ Active Adult Community. This floor plan features a 4 bed and 3 baths, 2 stall garage, and 2166 finished square feet. Designer influenced packages can include upgraded high-end finishes from the base floorplan such as custom wood cabinets, luxury vinyl plank flooring, designer carpet with trending pattern/color, beautiful quartz countertops & full Whirlpool appliances. The open floor plan includes a large walk in pantry, island, living room boasting great natural light, dining room with sliders to a covered patio. A tiled walk-in shower, linen closet and an impressive walk-in closet complement the primary suite. An additional bedroom finishes off the main floor with an oversized laundry/mudroom with bench & hooks and coat closet off the garage. Finished garage through one coat of firetape. HOA amenities include lawn care, snow removal, garbage clubhouse amenities & pickleball courts. Pictures are for marketing purposes only, and may not fully be reflected of the complete home.
Open House Schedule
-
Thursday, November 20, 202512:00 to 2:00 pm11/20/2025 12:00:00 PM +00:0011/20/2025 2:00:00 PM +00:00Add to Calendar
-
Sunday, November 23, 202511:30 am to 1:30 pm11/23/2025 11:30:00 AM +00:0011/23/2025 1:30:00 PM +00:00Add to Calendar
Townhouse Details
Home Type
- Townhome
Year Built
- Built in 2024
Lot Details
- 5,888 Sq Ft Lot
- Lot Dimensions are 46x128
Parking
- 2 Car Garage
Home Design
- Ranch Style House
- Composition Roof
Interior Spaces
- 2,166 Sq Ft Home
- Basement Fills Entire Space Under The House
Kitchen
- Microwave
- Dishwasher
- Disposal
Flooring
- Carpet
- Tile
- Vinyl
Bedrooms and Bathrooms
- 4 Bedrooms
Schools
- Legacy Elementary School - Tea
- Tea Middle School
- Tea High School
Utilities
- Heating System Uses Natural Gas
Community Details
Overview
- Property has a Home Owners Association
- Temporary Check Back Subdivision
Amenities
- Community Center
Recreation
- Snow Removal
Map
Home Values in the Area
Average Home Value in this Area
Property History
| Date | Event | Price | List to Sale | Price per Sq Ft |
|---|---|---|---|---|
| 10/14/2025 10/14/25 | For Sale | $385,500 | 0.0% | $178 / Sq Ft |
| 10/13/2025 10/13/25 | Off Market | $385,500 | -- | -- |
| 10/13/2025 10/13/25 | Price Changed | $385,500 | -0.1% | $178 / Sq Ft |
| 10/01/2025 10/01/25 | For Sale | $385,800 | -- | $178 / Sq Ft |
Source: REALTOR® Association of the Sioux Empire
MLS Number: 22401964
- 1447 Mae Place
- 1502 Mae Place
- 1442 Mae Place
- 1445 Mae Place
- 1425 Mae Place
- 1301 Mae Place
- 1500 Mae Place
- 1430 Mae Place
- 1432 Mae Place
- 1305 N Mae Place
- 1460 Mae Place
- 1407 N Mae Place
- 1440 Mae Place
- 1449 Mae Place
- 1405 N Mae Place
- 900 E Dutch St St
- 902 E Wayne Place
- 910 Wayne Place
- 920 Wayne Place
- 920 E Wayne Place
- 2112 N Carla Ave
- 725 N James Ave Unit A
- 301 E Ivy Rd
- 110 Tanner Ct Unit 3
- 1013 Tanner Ct
- 615 E Figzel Ct
- 200 County Highway 106
- 2200 N Main Ave
- 2115 N Carla Ave Unit 305
- 2115 N Carla Ave Unit 303
- 2235 N Main Ave
- 205 W Ivy Rd
- 310 E Ivy Rd
- 300 Granite Ave
- 610 W Samantha St
- 7950 S Bergamot Ave
- 6901 W Gresford Place
- 6017 S Kerry Ave
- 7700 S Townsley Ave
- 4319 W Kinsley Place
