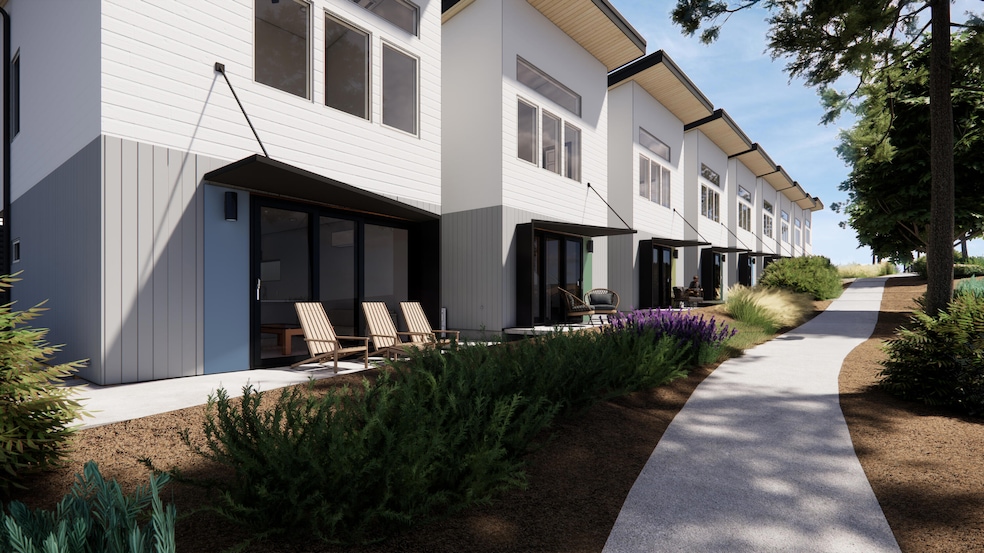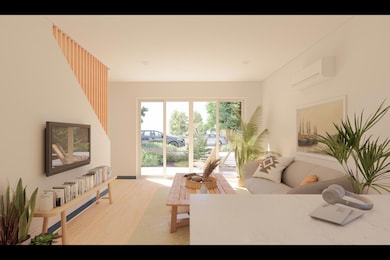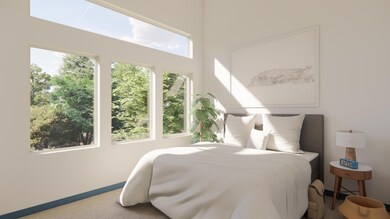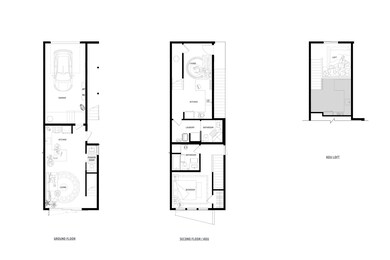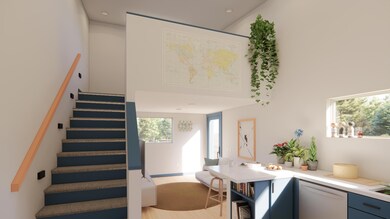PENDING
NEW CONSTRUCTION
1401 NE 10th St Bend, OR 97701
Orchard District NeighborhoodEstimated payment $4,906/month
Total Views
89
2
Beds
2.5
Baths
1,196
Sq Ft
$757
Price per Sq Ft
Highlights
- New Construction
- Open Floorplan
- Vaulted Ceiling
- Juniper Elementary School Rated A-
- Contemporary Architecture
- Wood Flooring
About This Home
Introducing Hiatus Ninth - the newest community by Hiatus Homes, known for innovative small-scale homes and communities. This new Twinhome design offers a 1-bed, 1.5 bath main residence plus an attached 1-bed ADU with its own entrance - ideal for guests, rental income, or long-term flexibility. Vaulted ceilings, large windows, and a thoughtful, efficient layout make each space feel open and bright. An operable glass door leads to a private patio for indoor-outdoor connection. A single-car garage and energy-efficient systems round out this low-maintenance, well-designed home in Bend's Midtown.
Home Details
Home Type
- Single Family
Est. Annual Taxes
- $317
Year Built
- Built in 2025 | New Construction
Lot Details
- 3,049 Sq Ft Lot
- Native Plants
- Corner Lot
- Drip System Landscaping
- Property is zoned RS, RS
HOA Fees
- $100 Monthly HOA Fees
Parking
- 1 Car Attached Garage
- Alley Access
- Garage Door Opener
Home Design
- Home is estimated to be completed on 7/15/25
- Contemporary Architecture
- Northwest Architecture
- Stem Wall Foundation
- Frame Construction
- Metal Roof
Interior Spaces
- 1,196 Sq Ft Home
- 2-Story Property
- Open Floorplan
- Wired For Data
- Vaulted Ceiling
- Ceiling Fan
- Awning
- ENERGY STAR Qualified Windows with Low Emissivity
- Vinyl Clad Windows
- Great Room
- Loft
- Wood Flooring
- Laundry Room
Kitchen
- Oven
- Cooktop with Range Hood
- Microwave
- Dishwasher
- Disposal
Bedrooms and Bathrooms
- 2 Bedrooms
- Bathtub with Shower
Home Security
- Carbon Monoxide Detectors
- Fire and Smoke Detector
Eco-Friendly Details
- Pre-Wired For Photovoltaic Solar
- Drip Irrigation
Outdoor Features
- Patio
Additional Homes
- 520 SF Accessory Dwelling Unit
- Accessory Dwelling Unit (ADU)
Schools
- Juniper Elementary School
- Pilot Butte Middle School
- Bend Sr High School
Utilities
- Ductless Heating Or Cooling System
- Whole House Fan
- Central Air
- Heat Pump System
- Water Heater
Listing and Financial Details
- Legal Lot and Block 9 / 101
- Assessor Parcel Number 104859
Community Details
Overview
- Built by Simplicity Homes managed by Hiatus
- On-Site Maintenance
- Maintained Community
Recreation
- Snow Removal
Map
Create a Home Valuation Report for This Property
The Home Valuation Report is an in-depth analysis detailing your home's value as well as a comparison with similar homes in the area
Home Values in the Area
Average Home Value in this Area
Property History
| Date | Event | Price | List to Sale | Price per Sq Ft |
|---|---|---|---|---|
| 05/15/2025 05/15/25 | For Sale | $905,000 | -- | $757 / Sq Ft |
| 04/18/2025 04/18/25 | Pending | -- | -- | -- |
Source: Oregon Datashare
Source: Oregon Datashare
MLS Number: 220201824
Nearby Homes
- 970 NE Norton Ave Unit Lot 7
- 1532 NE 9th St
- 717 NE Olney Ct
- 645 NE Marshall Ave
- 643 NE Marshall Ave
- 1630 NE 13th St
- 649 NE Kearney Ave
- 1622 NE Parkridge Dr
- 845 NE 8th St
- 468 NE Olney Ave
- 3843 NE Petrosa Ave
- 642 NE Seward Ave
- 1848 NE 14th St
- 2109 NE 11th Place
- 608 NE 10th St
- 429 NE Irving Ave
- 2170 NE 8th St
- 748 NE Vail Ln
- 438 NE 9th St
- 1767 NE Lotus Dr Unit 1 and 2
