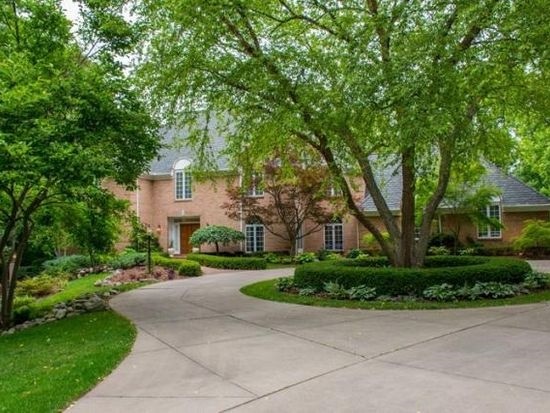
1401 Olivia Cir South Bend, IN 46614
5
Beds
5.5
Baths
7,270
Sq Ft
1.04
Acres
Highlights
- Heavily Wooded Lot
- Cul-De-Sac
- Forced Air Heating and Cooling System
- Living Room with Fireplace
- 3 Car Attached Garage
About This Home
As of February 2020Wonderful home built by village contractors. Must see to appreciate the quality and unique floor plan.
Home Details
Home Type
- Single Family
Est. Annual Taxes
- $6,769
Year Built
- Built in 1986
Lot Details
- 1.04 Acre Lot
- Lot Dimensions are 173x262
- Cul-De-Sac
- Heavily Wooded Lot
Parking
- 3 Car Attached Garage
Home Design
- Brick Exterior Construction
- Poured Concrete
Interior Spaces
- 2-Story Property
- Living Room with Fireplace
- 2 Fireplaces
Bedrooms and Bathrooms
- 5 Bedrooms
Basement
- Walk-Out Basement
- 1 Bathroom in Basement
- 1 Bedroom in Basement
Utilities
- Forced Air Heating and Cooling System
- Heating System Uses Gas
Listing and Financial Details
- Assessor Parcel Number 71-09-19-377-007.000-026
Ownership History
Date
Name
Owned For
Owner Type
Purchase Details
Listed on
Nov 13, 2019
Closed on
Feb 21, 2020
Sold by
Ewald Kreid
Bought by
Yu Qiang and Zheng Xiaoxia
Seller's Agent
Dru Cash
RE/MAX 100
Buyer's Agent
John Grcich
Irish Realty
List Price
$729,900
Sold Price
$670,000
Premium/Discount to List
-$59,900
-8.21%
Current Estimated Value
Home Financials for this Owner
Home Financials are based on the most recent Mortgage that was taken out on this home.
Estimated Appreciation
$298,766
Avg. Annual Appreciation
7.81%
Original Mortgage
$536,000
Interest Rate
3.6%
Mortgage Type
New Conventional
Purchase Details
Listed on
Nov 13, 2019
Closed on
Feb 14, 2020
Sold by
Kreid Ewald
Bought by
Yu Qiang and Zheng Xiaoxia
Seller's Agent
Dru Cash
RE/MAX 100
Buyer's Agent
John Grcich
Irish Realty
List Price
$729,900
Sold Price
$670,000
Premium/Discount to List
-$59,900
-8.21%
Home Financials for this Owner
Home Financials are based on the most recent Mortgage that was taken out on this home.
Original Mortgage
$536,000
Interest Rate
3.6%
Mortgage Type
New Conventional
Purchase Details
Listed on
May 1, 2017
Closed on
Jun 23, 2017
Sold by
Kapson Trust
Bought by
Kreid Ewald
Seller's Agent
Dru Cash
RE/MAX 100
Buyer's Agent
Dru Cash
RE/MAX 100
List Price
$760,000
Sold Price
$760,000
Home Financials for this Owner
Home Financials are based on the most recent Mortgage that was taken out on this home.
Avg. Annual Appreciation
-4.64%
Original Mortgage
$547,500
Interest Rate
3.95%
Mortgage Type
New Conventional
Purchase Details
Closed on
Jan 17, 2008
Sold by
Kapson Craig A and Kapson Carol G
Bought by
Kapson Carol and Carol Kapson 2006 Revocable Trust
Similar Homes in South Bend, IN
Create a Home Valuation Report for This Property
The Home Valuation Report is an in-depth analysis detailing your home's value as well as a comparison with similar homes in the area
Home Values in the Area
Average Home Value in this Area
Purchase History
| Date | Type | Sale Price | Title Company |
|---|---|---|---|
| Warranty Deed | $712,880 | Metropolitan Title | |
| Warranty Deed | -- | Metropolitan Title | |
| Deed | -- | Metropolitan Title | |
| Quit Claim Deed | -- | None Available |
Source: Public Records
Mortgage History
| Date | Status | Loan Amount | Loan Type |
|---|---|---|---|
| Open | $533,540 | New Conventional | |
| Closed | $536,000 | New Conventional | |
| Closed | $536,000 | New Conventional | |
| Previous Owner | $547,500 | New Conventional |
Source: Public Records
Property History
| Date | Event | Price | Change | Sq Ft Price |
|---|---|---|---|---|
| 02/14/2020 02/14/20 | Sold | $670,000 | -8.2% | $89 / Sq Ft |
| 01/22/2020 01/22/20 | Pending | -- | -- | -- |
| 11/13/2019 11/13/19 | For Sale | $729,900 | -4.0% | $96 / Sq Ft |
| 06/23/2017 06/23/17 | Sold | $760,000 | 0.0% | $105 / Sq Ft |
| 05/01/2017 05/01/17 | Pending | -- | -- | -- |
| 05/01/2017 05/01/17 | For Sale | $760,000 | -- | $105 / Sq Ft |
Source: Indiana Regional MLS
Tax History Compared to Growth
Tax History
| Year | Tax Paid | Tax Assessment Tax Assessment Total Assessment is a certain percentage of the fair market value that is determined by local assessors to be the total taxable value of land and additions on the property. | Land | Improvement |
|---|---|---|---|---|
| 2024 | $9,098 | $1,198,200 | $111,200 | $1,087,000 |
| 2023 | $9,055 | $733,800 | $111,200 | $622,600 |
| 2022 | $8,364 | $758,600 | $126,300 | $632,300 |
| 2021 | $8,475 | $788,300 | $145,500 | $642,800 |
| 2020 | $9,443 | $746,600 | $136,700 | $609,900 |
| 2019 | $6,804 | $663,200 | $195,800 | $467,400 |
| 2018 | $6,306 | $501,600 | $195,800 | $305,800 |
| 2017 | $6,549 | $494,700 | $195,800 | $298,900 |
| 2016 | $6,809 | $502,500 | $195,800 | $306,700 |
| 2014 | $6,804 | $500,100 | $195,800 | $304,300 |
Source: Public Records
Agents Affiliated with this Home
-

Seller's Agent in 2020
Dru Cash
RE/MAX
(574) 235-3191
136 Total Sales
-
J
Buyer's Agent in 2020
John Grcich
Irish Realty
Map
Source: Indiana Regional MLS
MLS Number: 201729582
APN: 71-09-19-377-007.000-026
Nearby Homes
- 1303 E Erskine Manor Hill
- 1206 Honan Dr
- 1166 Ridgedale Rd
- 3303 Hilltop Dr
- 3530 Hanover Ct
- 1130 Donmoyer Ave
- 1342 Byron Dr
- 1022 Dover Dr
- 2814 Miami St
- 4046 Coral Dr
- 1022 Amhurst Ave
- 4002 Kirby Ct
- 4106 Brookton Dr
- 1943 Piedmont Way
- 1946 Briarway
- 829 Donmoyer Ave
- 917 E Oakside St
- 809 Donmoyer Ave
- 2527 Woodmont Dr
- 4202 Sampson St
