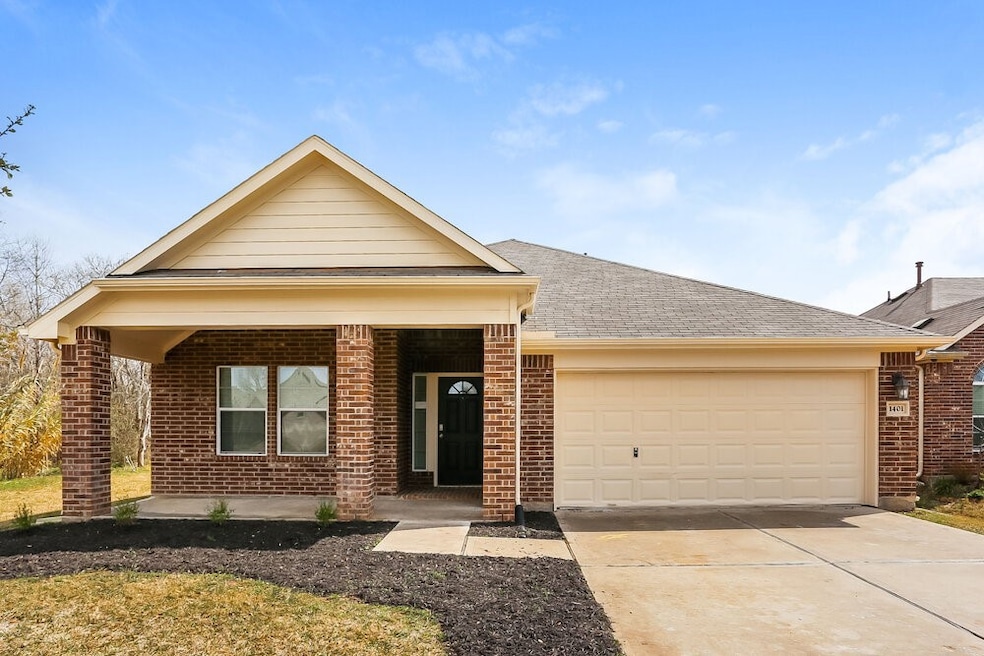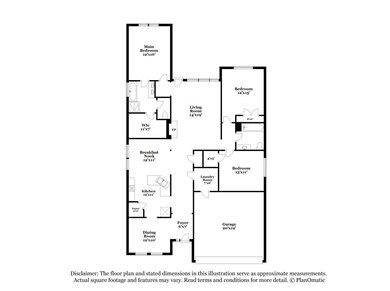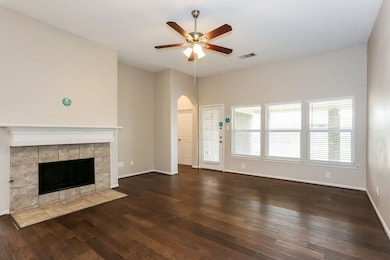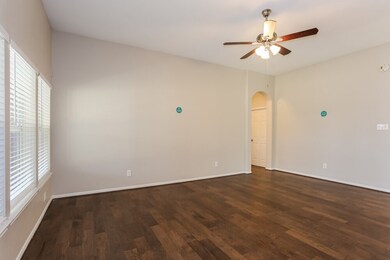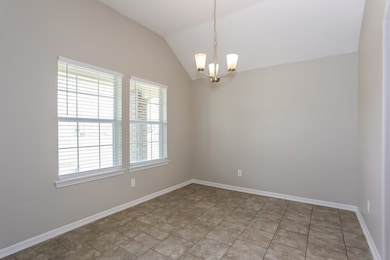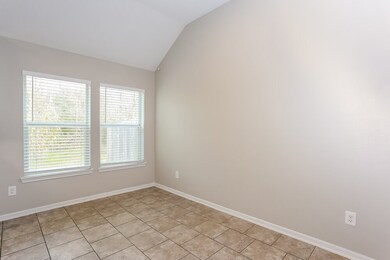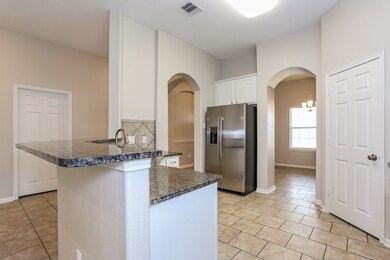1401 Oregon St La Porte, TX 77571
3
Beds
2
Baths
1,878
Sq Ft
8,250
Sq Ft Lot
Highlights
- Fitness Center
- Wood Flooring
- Breakfast Room
- Deck
- Walk-In Pantry
- 4-minute walk to La Porte City Parks & Rec
About This Home
Interested in this home? You clearly have exceptional taste. This charming 3-bedroom, 2-bathroom home is not only pet-friendly but also equipped with smart home features to make everyday life more convenient and connected. Homes like this don’t stay on the market for long—don’t miss your chance to make it yours. Apply today!
Home Details
Home Type
- Single Family
Est. Annual Taxes
- $6,645
Year Built
- Built in 2016
Lot Details
- 8,250 Sq Ft Lot
- Cul-De-Sac
- Back Yard Fenced
Parking
- 2 Car Attached Garage
Interior Spaces
- 1,878 Sq Ft Home
- 1-Story Property
- Ceiling Fan
- Entrance Foyer
- Living Room
- Breakfast Room
- Dining Room
- Washer Hookup
Kitchen
- Breakfast Bar
- Walk-In Pantry
- Dishwasher
- Disposal
Flooring
- Wood
- Tile
- Vinyl Plank
- Vinyl
Bedrooms and Bathrooms
- 3 Bedrooms
- 2 Full Bathrooms
- Double Vanity
- Soaking Tub
- Bathtub with Shower
- Separate Shower
Outdoor Features
- Deck
- Patio
Schools
- Bayshore Elementary School
- La Porte J H Middle School
- La Porte High School
Utilities
- Central Heating and Cooling System
- No Utilities
Listing and Financial Details
- Property Available on 11/11/25
- 12 Month Lease Term
Community Details
Overview
- Progress Residential Association
- West Mdws Sec 3 Subdivision
Amenities
- Laundry Facilities
Recreation
- Fitness Center
- Park
Pet Policy
- Pets Allowed
Map
Source: Houston Association of REALTORS®
MLS Number: 62661281
APN: 0352170010003
Nearby Homes
- 1302 Oregon St
- 1375 Mixander Way
- 1231 Oregon St
- 10 N Forrest Ave
- 0 Sylvan St
- Bayliner Plan at Bay Village
- Chaparral Plan at Bay Village
- Sea Ray Plan at Bay Village
- Hobby Cat Plan at Bay Village
- Starcraft Plan at Bay Village
- 1400 S Broadway St
- 101 Grove St
- 125 Bayshore Dr
- 1702 S Broadway St
- 0 N 2nd Unit 63654727
- 532 Bayshore Dr
- 102 S R St
- 1011 S 3rd St
- 1113 San Jacinto St
- 1111 San Jacinto St
- 1400 S Broadway St
- 714 Lee St
- 727 Park Dr
- 219 W F St Unit 219
- 1026 S 6th St
- 721 S 3rd St
- 1517 Highway 146 S
- 602 S 3rd St Unit B
- 202 W E St
- 1831 Hwy 146 S
- 426 S 4th St
- 313 S 3rd St
- 810 S Brownell St
- 311 S 3rd St
- 317 E B St
- 2601 S Broadway St Unit 29
- 306 Crescent View St
- 135 S Virginia St
- 131 S Virginia St
- 123 S Virginia St
