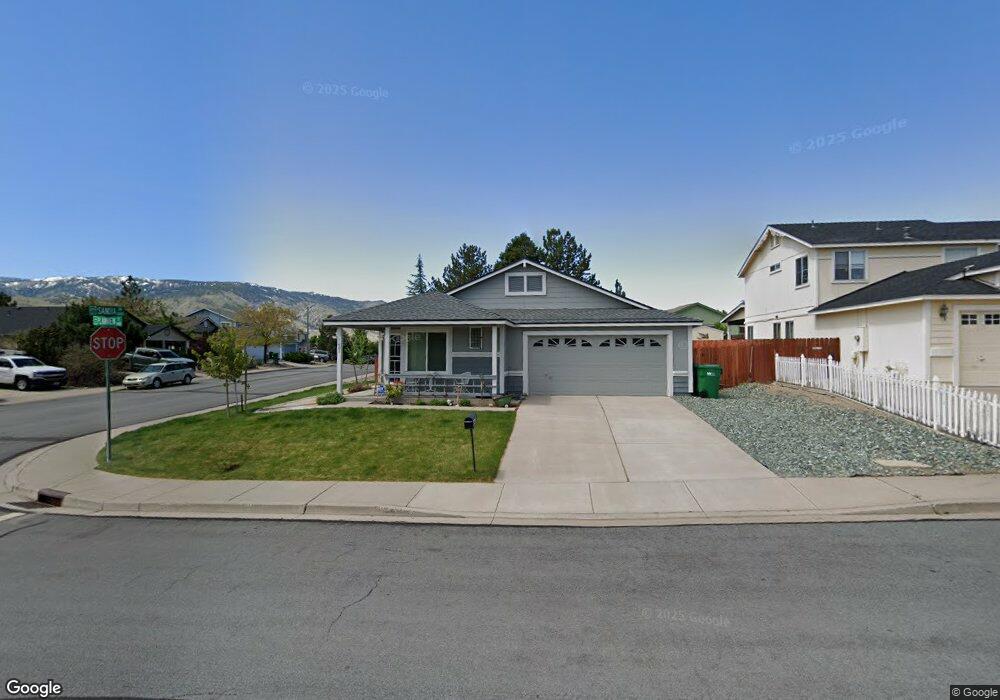1401 Plainview Ct Reno, NV 89523
Northgate NeighborhoodEstimated Value: $512,688 - $556,000
3
Beds
2
Baths
1,270
Sq Ft
$418/Sq Ft
Est. Value
About This Home
This home is located at 1401 Plainview Ct, Reno, NV 89523 and is currently estimated at $530,672, approximately $417 per square foot. 1401 Plainview Ct is a home located in Washoe County with nearby schools including B D Billinghurst Middle School, Robert McQueen High School, and Riverview Christian Academy.
Ownership History
Date
Name
Owned For
Owner Type
Purchase Details
Closed on
Jan 22, 1998
Sold by
Stellmacher Kenneth C and Stellmacher Teresa L
Bought by
Jensen Kristi J and Jensen Jon G
Current Estimated Value
Home Financials for this Owner
Home Financials are based on the most recent Mortgage that was taken out on this home.
Original Mortgage
$135,276
Outstanding Balance
$21,751
Interest Rate
7.05%
Mortgage Type
FHA
Estimated Equity
$508,921
Purchase Details
Closed on
Jul 31, 1995
Sold by
Bailey and Bailey Mcgah
Bought by
Nelson Theresa L and Stellmacher Kenneth C
Home Financials for this Owner
Home Financials are based on the most recent Mortgage that was taken out on this home.
Original Mortgage
$118,700
Interest Rate
7.62%
Create a Home Valuation Report for This Property
The Home Valuation Report is an in-depth analysis detailing your home's value as well as a comparison with similar homes in the area
Home Values in the Area
Average Home Value in this Area
Purchase History
| Date | Buyer | Sale Price | Title Company |
|---|---|---|---|
| Jensen Kristi J | $138,000 | -- | |
| Nelson Theresa L | $125,000 | Stewart Title |
Source: Public Records
Mortgage History
| Date | Status | Borrower | Loan Amount |
|---|---|---|---|
| Open | Jensen Kristi J | $135,276 | |
| Previous Owner | Nelson Theresa L | $118,700 |
Source: Public Records
Tax History Compared to Growth
Tax History
| Year | Tax Paid | Tax Assessment Tax Assessment Total Assessment is a certain percentage of the fair market value that is determined by local assessors to be the total taxable value of land and additions on the property. | Land | Improvement |
|---|---|---|---|---|
| 2026 | $1,662 | $85,722 | $39,550 | $46,172 |
| 2025 | $2,159 | $83,934 | $36,645 | $47,289 |
| 2024 | $2,159 | $79,136 | $31,360 | $47,776 |
| 2023 | $2,096 | $81,128 | $35,700 | $45,428 |
| 2022 | $2,036 | $67,121 | $29,050 | $38,071 |
| 2021 | $1,978 | $62,024 | $24,010 | $38,014 |
| 2020 | $1,923 | $60,960 | $22,750 | $38,210 |
| 2019 | $1,866 | $59,463 | $22,400 | $37,063 |
| 2018 | $1,809 | $53,143 | $16,765 | $36,378 |
| 2017 | $1,760 | $52,189 | $15,645 | $36,544 |
| 2016 | $1,715 | $50,643 | $13,265 | $37,378 |
| 2015 | $861 | $49,353 | $11,900 | $37,453 |
| 2014 | $1,659 | $45,549 | $9,310 | $36,239 |
| 2013 | -- | $43,826 | $8,015 | $35,811 |
Source: Public Records
Map
Nearby Homes
- 0 Unit 250003854
- 6811 Sonterra Ln
- 7350 Austin Creek Ct
- 7260 Winterhill Ct
- 6530 Fall River Cir
- 395 Jackson Springs Dr
- 480 Avalon Terrace Ct
- 1651 Ashbury Ln
- 6850 Sharlands Ave Unit 2039
- 6850 Sharlands Ave Unit Q1095
- 6850 Sharlands Ave Unit AC2175
- 6850 Sharlands Ave Unit Q 1093
- 6850 Sharlands Ave Unit R1102
- 6850 Sharlands Ave Unit L2066
- 1785 Dakota Ridge Trail
- Plan 6 at Brae Retreat
- Plan 8 at Brae Retreat
- Plan 7 at Brae Retreat
- Plan 3 at Brae Retreat
- 1620 Sawtooth Trail
- 1411 Plainview Ct
- 1402 Calusa Ln
- 1412 Calusa Ln Unit 14B
- 1421 Plainview Ct
- 6870 Sandia Dr
- 6880 Sandia Dr
- 1400 Plainview Ct
- 1422 Calusa Ln
- 6860 Sandia Dr
- 1410 Plainview Ct
- 6890 Sandia Dr Unit 14B
- 6850 Sandia Dr Unit 14B
- 1432 Calusa Ln
- 1431 Plainview Ct
- 6900 Sandia Dr
- 1420 Plainview Ct
- 6840 Sandia Dr
- 1442 Calusa Ln
- 1400 Sandia Ct
- 1410 Sandia Ct
