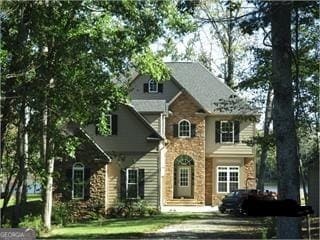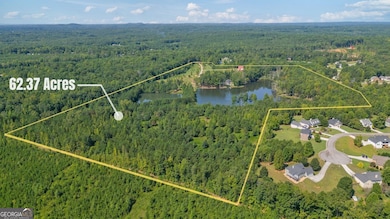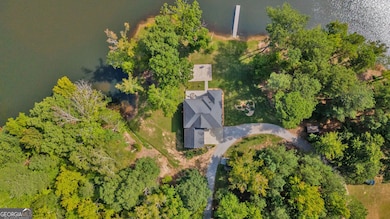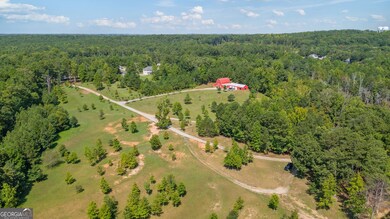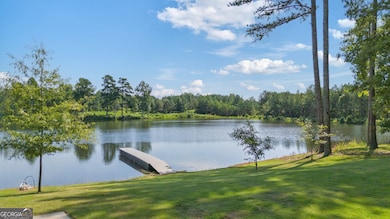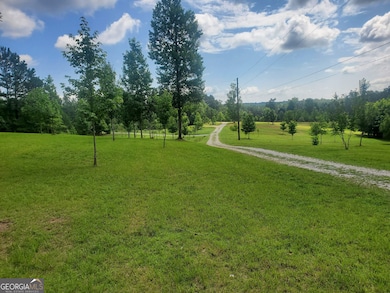1401 Rainey Rd Temple, GA 30179
Estimated payment $7,744/month
Total Views
4,718
4
Beds
3
Baths
3,032
Sq Ft
$453
Price per Sq Ft
Highlights
- Additional Residence on Property
- 4,000 Feet of Waterfront
- Stables
- Providence Elementary School Rated A
- Barn
- Home fronts a creek
About This Home
No description.
Home Details
Home Type
- Single Family
Est. Annual Taxes
- $6,112
Year Built
- Built in 2016
Lot Details
- 62.37 Acre Lot
- Home fronts a creek
- Home fronts a pond
- Property fronts a marsh
- 4,000 Feet of Waterfront
- Lake Front
- Fenced
- Private Lot
- Level Lot
Home Design
- Cape Cod Architecture
- Block Foundation
- Composition Roof
- Concrete Siding
- Stone Siding
- Stone
Interior Spaces
- 3,032 Sq Ft Home
- 2-Story Property
- Tray Ceiling
- High Ceiling
- Gas Log Fireplace
- Double Pane Windows
- Entrance Foyer
- Family Room
- Home Office
- Wood Flooring
- Lake Views
- Fire and Smoke Detector
Kitchen
- Breakfast Room
- Dishwasher
- Disposal
Bedrooms and Bathrooms
- 4 Bedrooms
- Walk-In Closet
- In-Law or Guest Suite
Laundry
- Laundry Room
- Laundry on upper level
- Dryer
- Washer
Parking
- 9 Car Garage
- Parking Storage or Cabinetry
- Side or Rear Entrance to Parking
- Garage Door Opener
Outdoor Features
- Deck
- Patio
- Separate Outdoor Workshop
Location
- Property is near schools
- Property is near shops
Schools
- Providence Elementary School
- Temple Middle School
- Temple High School
Farming
- Barn
- Pasture
Utilities
- Central Air
- Heat Pump System
- Heating System Uses Propane
- Underground Utilities
- 440 Volts
- 220 Volts
- Well
- Electric Water Heater
- Septic Tank
- High Speed Internet
- Phone Available
Additional Features
- Additional Residence on Property
- Stables
Community Details
Overview
- No Home Owners Association
- Community Lake
Recreation
- Park
Map
Create a Home Valuation Report for This Property
The Home Valuation Report is an in-depth analysis detailing your home's value as well as a comparison with similar homes in the area
Home Values in the Area
Average Home Value in this Area
Tax History
| Year | Tax Paid | Tax Assessment Tax Assessment Total Assessment is a certain percentage of the fair market value that is determined by local assessors to be the total taxable value of land and additions on the property. | Land | Improvement |
|---|---|---|---|---|
| 2024 | $6,112 | $449,886 | $206,252 | $243,634 |
| 2023 | $6,112 | $388,129 | $165,000 | $223,129 |
| 2022 | $4,953 | $286,858 | $107,630 | $179,228 |
| 2021 | $4,432 | $241,793 | $86,104 | $155,689 |
| 2020 | $3,906 | $213,943 | $78,277 | $135,666 |
| 2019 | $3,616 | $201,894 | $78,277 | $123,617 |
| 2018 | $2,989 | $151,833 | $52,956 | $98,877 |
| 2017 | $1,235 | $85,261 | $52,956 | $32,305 |
| 2016 | $1,395 | $52,956 | $52,956 | $0 |
| 2015 | $1,553 | $55,548 | $55,548 | $0 |
| 2014 | -- | $94,800 | $94,800 | $0 |
Source: Public Records
Property History
| Date | Event | Price | List to Sale | Price per Sq Ft |
|---|---|---|---|---|
| 11/26/2025 11/26/25 | Price Changed | $1,374,000 | -5.2% | $453 / Sq Ft |
| 10/17/2025 10/17/25 | For Sale | $1,449,000 | 0.0% | $478 / Sq Ft |
| 09/24/2025 09/24/25 | Pending | -- | -- | -- |
| 07/21/2025 07/21/25 | For Sale | $1,449,000 | -- | $478 / Sq Ft |
Source: Georgia MLS
Purchase History
| Date | Type | Sale Price | Title Company |
|---|---|---|---|
| Limited Warranty Deed | -- | -- | |
| Warranty Deed | -- | -- | |
| Quit Claim Deed | $126,000 | -- | |
| Deed | $330,000 | -- | |
| Deed | $330,000 | -- | |
| Deed | -- | -- |
Source: Public Records
Source: Georgia MLS
MLS Number: 10568428
APN: 121-0233
Nearby Homes
- 299 Huntington Dr
- 1308 Rainey Rd
- 489 Bethany Woods Dr
- 201 Rachel Blvd Unit LOT 52
- 125 Meadowview Dr Unit 14
- 113 Meadowview Dr Unit 20
- 119 Meadowview Dr Unit 17
- 123 Meadowview Dr Unit 15
- 126 Meadowview Dr Unit 13
- 115 Meadowview Dr Unit 19
- 412 Megan Place
- 169 Rachel Blvd
- 125 Governor Ln
- 40 Holder Rd
- 100 Gordons Lake Dr
- 223 Sunlight Cove
- 58 E Ranchette Rd
- 60 W Ridge Dr
- 144 Governor Ln
- 103 Old Villa Rica Rd
- 578 Windy Mill Way
- 435 Amy Blvd
- 266 Amy Blvd
- 198 Lakeview Dr
- 202 Wesley Mill Way
- 110 Mason Ct
- 380 River Trace Dr
- 625 Meadows Ct
- 395 Villa Rosa Rd
- 499 Villa Rosa Rd
- 186 S Red Oak Way
- 512 Weston Ct
- 76 Villa Rosa Dr
- 721 Meadow Spring Dr
- 322 Yale Ct
- 27 Herrell Dr
- 197 Meadow Spring Ct
- 643 Wesley Chapel Rd

