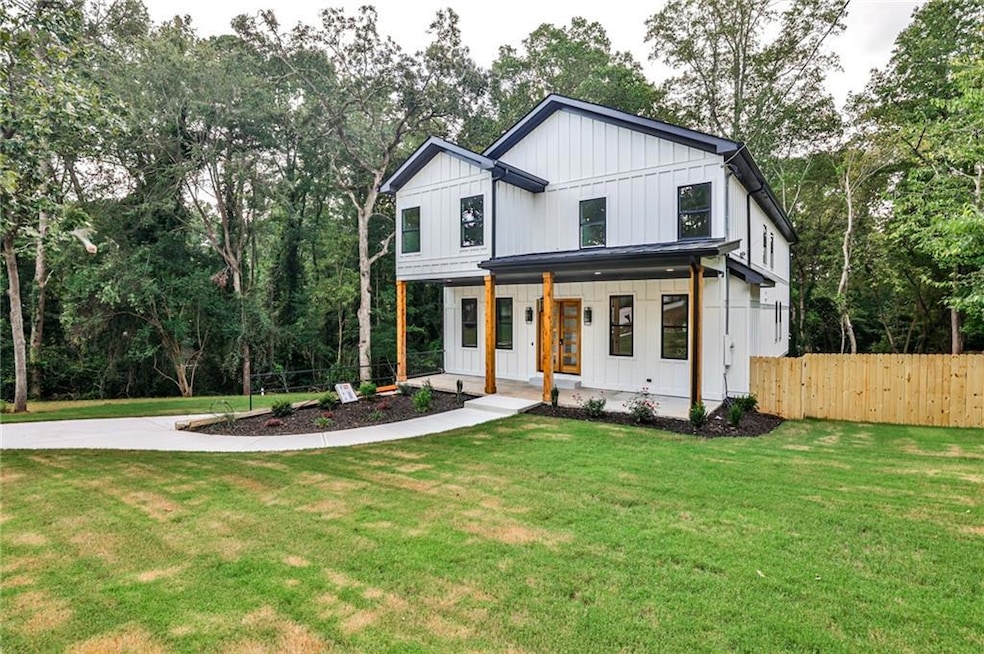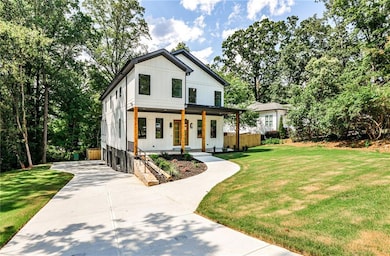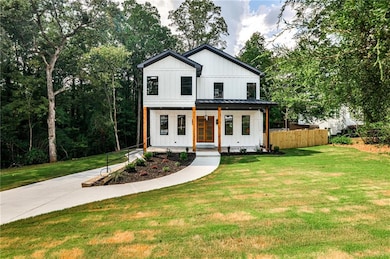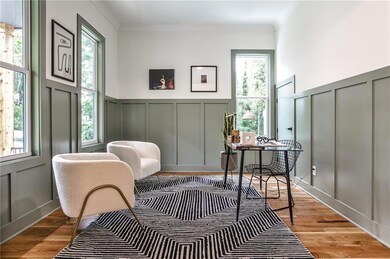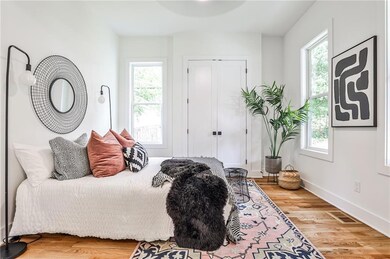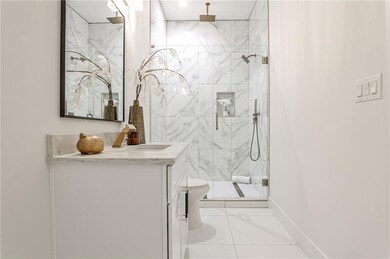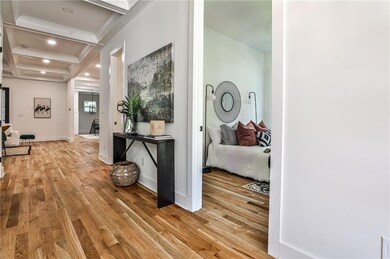1401 Rupert Rd Decatur, GA 30030
Estimated payment $7,085/month
Highlights
- Open-Concept Dining Room
- Media Room
- View of Trees or Woods
- Druid Hills High School Rated A-
- New Construction
- 0.6 Acre Lot
About This Home
Welcome to this immaculate 5 bedroom/6 bathroom 5,000 sqft NEWLY CONSTRUCTED home on a huge .6 acre lot with a FENCED-IN BACKYARD perfect for your furry friends or a restort-style pool! This property is within walking distance to Legacy Park, Dearborn Park, and is just 1.5 miles from downtown Decatur. This OPEN CONCEPT home has 2 gas fireplaces as well as HARDWOOD FLOORS on all 3 levels, intricate moldings, and 12 foot ceilings! The main floor features an office with a large storage closet and multiple windows for lots of daylight. Across the hall is an OVERSIZED bedroom with a walk-in closet, mutiple large windows, connected to an ensuite bathroom accenting a stunning walk-in shower. In the heart of this luxurious home is the chef's kitchen featuring floor to ceiling cabinets, a pot filler, ZLine appliances, double ovens, a steam microwave, and a huge island perfect for family gatherings. The main floor is completed with a large living room, dining room, and a butler's pantry making the idle home for hosting. The second floor features an additional 4 bedrooms, each with a private bathroom and walk-in closet. In addition to the bedrooms there is a second living room perfect for a library, play space, or a second office! Supplemental features that set this home apart are 2 EV chargers for electric vehicles, SMART switches including Nest thermostats, and a beautiful outdoor lanai complete with a fireplace perfect for an evening alone or a group of your closest friends. The finished daylight basement offers TWO oversized rooms that can be used as a media room, game room, den or a studio as there is an additional FULL bathroom for a total of SIX bathrooms. With so many details we just can't list them all! Come visit your dream home today!
Listing Agent
Jason Mitchell Real Estate of Georgia, LLC License #401207 Listed on: 09/05/2025
Home Details
Home Type
- Single Family
Est. Annual Taxes
- $2,949
Year Built
- Built in 2025 | New Construction
Lot Details
- 0.6 Acre Lot
- Private Entrance
- Back Yard
Parking
- 2 Car Attached Garage
- Front Facing Garage
- Garage Door Opener
Home Design
- Contemporary Architecture
Interior Spaces
- 3-Story Property
- Crown Molding
- Cathedral Ceiling
- Recessed Lighting
- Fireplace With Gas Starter
- Double Pane Windows
- Bay Window
- Entrance Foyer
- Great Room with Fireplace
- 2 Fireplaces
- Living Room with Fireplace
- Open-Concept Dining Room
- Media Room
- Views of Woods
- Attic
Kitchen
- Walk-In Pantry
- Double Oven
- Gas Oven
- Gas Cooktop
- Range Hood
- Dishwasher
- Disposal
Flooring
- Wood
- Luxury Vinyl Tile
Bedrooms and Bathrooms
- 5 Bedrooms
- Dual Closets
- Walk-In Closet
- Vaulted Bathroom Ceilings
- Dual Vanity Sinks in Primary Bathroom
Laundry
- Laundry Room
- Gas Dryer Hookup
Finished Basement
- Basement Fills Entire Space Under The House
- Interior and Exterior Basement Entry
- Finished Basement Bathroom
- Natural lighting in basement
Eco-Friendly Details
- Energy-Efficient Appliances
- Energy-Efficient Windows
- Energy-Efficient HVAC
- Energy-Efficient Lighting
- Energy-Efficient Thermostat
Outdoor Features
- Deck
- Patio
- Outdoor Fireplace
- Outdoor Storage
- Rear Porch
Schools
- Avondale Elementary School
- Druid Hills Middle School
- Druid Hills High School
Utilities
- Central Heating and Cooling System
- High-Efficiency Water Heater
- Cable TV Available
Community Details
- Park
- Dog Park
Listing and Financial Details
- Assessor Parcel Number 15 201 04 028
Map
Home Values in the Area
Average Home Value in this Area
Tax History
| Year | Tax Paid | Tax Assessment Tax Assessment Total Assessment is a certain percentage of the fair market value that is determined by local assessors to be the total taxable value of land and additions on the property. | Land | Improvement |
|---|---|---|---|---|
| 2025 | $7,908 | $169,720 | $66,000 | $103,720 |
| 2024 | $4,235 | $139,200 | $66,000 | $73,200 |
| 2023 | $4,235 | $110,440 | $41,800 | $68,640 |
| 2022 | $3,583 | $112,840 | $41,800 | $71,040 |
| 2021 | $3,175 | $95,160 | $41,800 | $53,360 |
| 2020 | $3,320 | $101,200 | $41,800 | $59,400 |
| 2019 | $3,188 | $96,920 | $41,800 | $55,120 |
| 2018 | $3,082 | $93,440 | $18,600 | $74,840 |
| 2017 | $2,816 | $79,920 | $18,600 | $61,320 |
| 2016 | $2,680 | $78,000 | $18,600 | $59,400 |
| 2014 | $1,896 | $55,560 | $18,600 | $36,960 |
Property History
| Date | Event | Price | List to Sale | Price per Sq Ft | Prior Sale |
|---|---|---|---|---|---|
| 11/20/2025 11/20/25 | For Sale | $1,295,000 | 0.0% | $264 / Sq Ft | |
| 11/18/2025 11/18/25 | Off Market | $1,295,000 | -- | -- | |
| 10/10/2025 10/10/25 | Price Changed | $1,295,000 | -7.5% | $264 / Sq Ft | |
| 10/07/2025 10/07/25 | Price Changed | $1,400,000 | +7.7% | $286 / Sq Ft | |
| 09/05/2025 09/05/25 | For Sale | $1,300,000 | +396.2% | $265 / Sq Ft | |
| 10/09/2024 10/09/24 | Sold | $262,000 | -2.9% | $136 / Sq Ft | View Prior Sale |
| 09/19/2024 09/19/24 | Pending | -- | -- | -- | |
| 09/13/2024 09/13/24 | For Sale | $269,900 | 0.0% | $141 / Sq Ft | |
| 09/03/2024 09/03/24 | Pending | -- | -- | -- | |
| 08/28/2024 08/28/24 | For Sale | $269,900 | -- | $141 / Sq Ft |
Purchase History
| Date | Type | Sale Price | Title Company |
|---|---|---|---|
| Warranty Deed | $262,000 | -- | |
| Warranty Deed | $180,000 | -- | |
| Deed | $170,000 | -- |
Mortgage History
| Date | Status | Loan Amount | Loan Type |
|---|---|---|---|
| Closed | $466,942 | New Conventional | |
| Previous Owner | $136,000 | New Conventional |
Source: First Multiple Listing Service (FMLS)
MLS Number: 7634832
APN: 15-201-04-028
- 1406 Dorothy Dr
- 1347 Dorothy Dr
- 1436 Thomas Rd
- 1397 Thomas Rd
- 1435 Thomas Rd
- 2697 Grand Isles Way
- 2689 Grand Isles Way
- 2835 Laguna Dr
- 2912 Belvedere Ln
- 2764 Midway Rd
- 3265 Memorial Dr
- 3265 Memorial Dr Unit 604
- 2885 Laguna Dr
- 2930 Belvedere Ln
- 1555 Rupert Rd
- 1561 Rupert Rd
- 1564 Carter Rd
- 2875 Monterey Dr
- 2673 Midway Rd
- 1342 Carter Rd
- 1435 Thomas Rd
- 2835 Belvedere Ln Unit 2
- 2859 Monterey Dr
- 1562 Conway Rd
- 1605 Carter Rd
- 1602 Line Cir Unit 1602 Line Cir - Unit 3
- 3106 Memorial Dr SE
- 1498 Deerwood Dr
- 1627 Line Cir Unit 4
- 1609 Line St
- 3154 Alston Dr
- 1622 Venice Dr SE
- 2659 Patrick Ct SE
- 828 S Columbia Dr
- 3041 Pasadena Dr
- 81 Hampshire Ct
- 915 Katie Kerr Dr Unit 4
- 98 Hampshire Ct Unit 98
- 1344 Midlawn Dr
