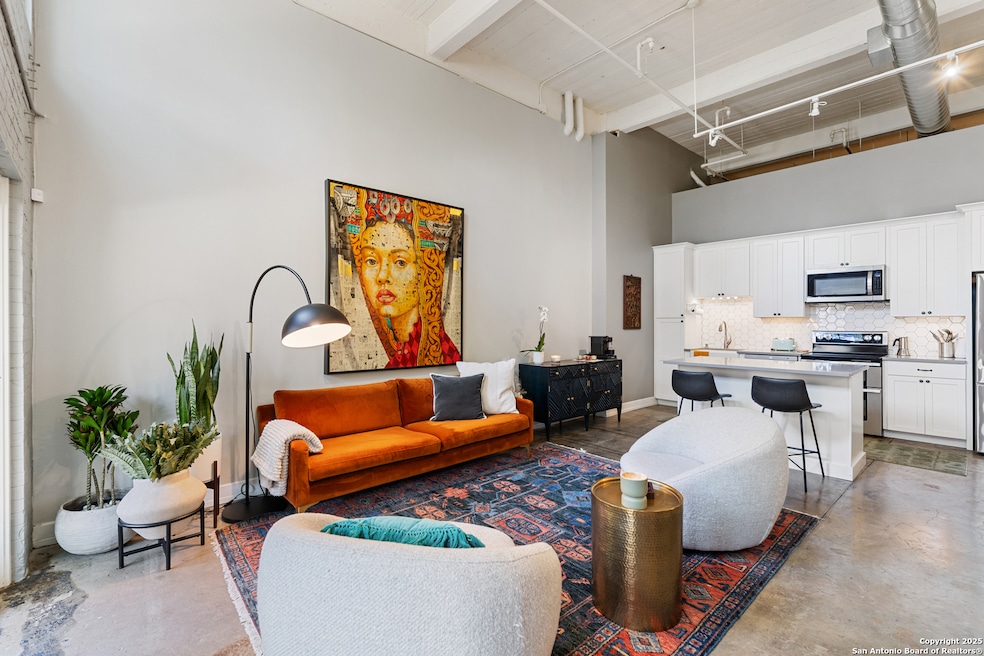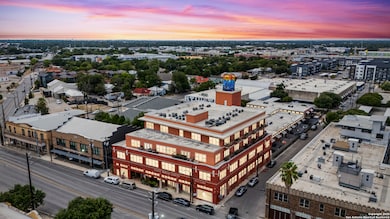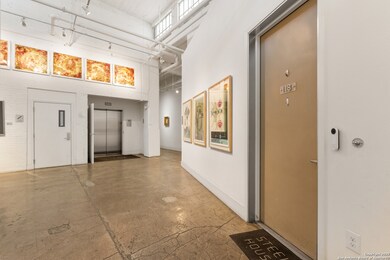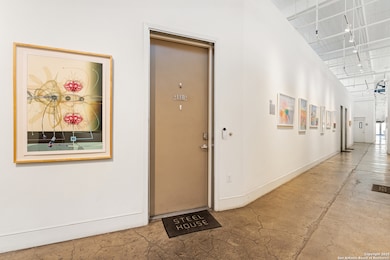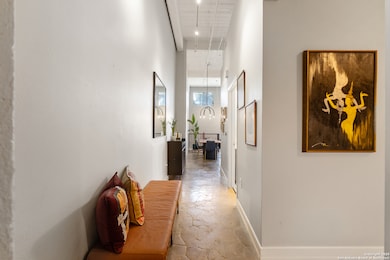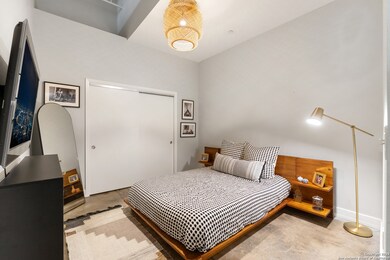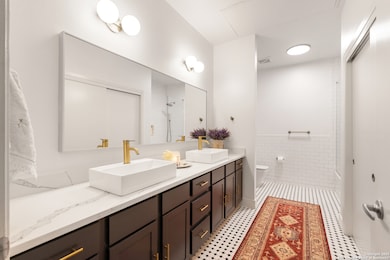Steel House Lofts 1401 S Flores St Unit 118 Floor 1 San Antonio, TX 78204
Lone Star NeighborhoodEstimated payment $4,413/month
Highlights
- Open Floorplan
- High Ceiling
- Island without Cooktop
- Loft
- Solid Surface Countertops
- Double Oven
About This Home
Discover the charm of the historic Peden Iron & Steel building in San Antonio's vibrant Southtown corridor. This stunning two-bedroom, two-bath condo exudes character with its original concrete columns and floors, complemented by high ceilings that create an airy and open atmosphere. The thoughtfully designed kitchen features sleek quartz countertops and modern stainless steel appliances, while both bathrooms showcase contemporary fixtures, including a walk-in shower, tub shower, and dual vanities. Enjoy the luxury of a primary suite complete with a spacious walk-in closet and a cozy sitting area, perfect for relaxation. This unique loft offers versatility with an additional living area that can serve as a movie room, office or study, and boasts custom shades for added privacy. Step outside to your private patio and yard, providing an ideal escape or a space for entertaining. Residents can take advantage of exceptional amenities including a 24-hour fitness center, a beautifully designed community pool with a cabana, and a BBQ area for gatherings. You'll also appreciate the convenience of two covered parking spaces and ample indoor storage unit, all within a gated community. Dog park area close by. Art enthusiasts will delight in the Steel House Art collection that adorns the hallways, creating an inspiring ambiance throughout the building. Located just steps away, offering Southtown's finest in shopping, dining, parks, nightlife, Blue Star Arts Complex, and the iconic Riverwalk and Mission Reach, newly opened San Pedro Creel, this condo offers the perfect blend of urban living and artistic flair. Truly make Downtown San Antonio your backyard when you reside at Steel House Lofts.
Property Details
Home Type
- Condominium
Est. Annual Taxes
- $11,859
Year Built
- Built in 2015
HOA Fees
- $703 Monthly HOA Fees
Home Design
- Brick Exterior Construction
- Slab Foundation
- Composition Roof
- Roof Vent Fans
Interior Spaces
- 1,929 Sq Ft Home
- 2-Story Property
- Open Floorplan
- High Ceiling
- Ceiling Fan
- Chandelier
- Window Treatments
- Combination Dining and Living Room
- Loft
- Inside Utility
- Fireplace in Basement
Kitchen
- Double Oven
- Stove
- Cooktop
- Microwave
- Dishwasher
- Island without Cooktop
- Solid Surface Countertops
- Disposal
Flooring
- Concrete
- Ceramic Tile
Bedrooms and Bathrooms
- 2 Bedrooms
- Walk-In Closet
- 2 Full Bathrooms
Laundry
- Laundry Room
- Laundry on lower level
- Washer Hookup
Home Security
Schools
- Briscoe Elementary School
- Harris Middle School
- Brackenrdg High School
Utilities
- Central Heating and Cooling System
- Programmable Thermostat
- Cable TV Available
Listing and Financial Details
- Tax Lot 118
- Assessor Parcel Number 010092001180
- Seller Concessions Not Offered
Community Details
Overview
- $375 HOA Transfer Fee
- Steel House Lofts Association
- Mandatory home owners association
Security
- Fire and Smoke Detector
Map
About Steel House Lofts
Home Values in the Area
Average Home Value in this Area
Tax History
| Year | Tax Paid | Tax Assessment Tax Assessment Total Assessment is a certain percentage of the fair market value that is determined by local assessors to be the total taxable value of land and additions on the property. | Land | Improvement |
|---|---|---|---|---|
| 2025 | $9,548 | $486,000 | $59,010 | $426,990 |
| 2024 | $9,548 | $486,000 | $59,010 | $426,990 |
| 2023 | $9,548 | $556,430 | $59,010 | $497,420 |
| 2022 | $14,548 | $536,910 | $59,010 | $477,900 |
| 2021 | $13,514 | $483,700 | $59,010 | $424,690 |
| 2020 | $14,105 | $445,000 | $59,010 | $385,990 |
| 2019 | $14,085 | $491,470 | $59,010 | $432,460 |
| 2018 | $13,213 | $465,644 | $59,010 | $432,910 |
| 2017 | $11,948 | $423,313 | $59,010 | $364,303 |
| 2016 | $10,260 | $363,535 | $59,010 | $304,525 |
Property History
| Date | Event | Price | List to Sale | Price per Sq Ft | Prior Sale |
|---|---|---|---|---|---|
| 11/10/2025 11/10/25 | Price Changed | $519,000 | -3.0% | $269 / Sq Ft | |
| 09/23/2025 09/23/25 | Price Changed | $535,000 | -1.8% | $277 / Sq Ft | |
| 08/27/2025 08/27/25 | For Sale | $545,000 | +9.2% | $283 / Sq Ft | |
| 06/23/2022 06/23/22 | Off Market | -- | -- | -- | |
| 03/18/2022 03/18/22 | Sold | -- | -- | -- | View Prior Sale |
| 02/16/2022 02/16/22 | Pending | -- | -- | -- | |
| 02/07/2022 02/07/22 | For Sale | $499,000 | +10.9% | $259 / Sq Ft | |
| 12/29/2020 12/29/20 | Off Market | -- | -- | -- | |
| 06/13/2019 06/13/19 | Sold | -- | -- | -- | View Prior Sale |
| 05/14/2019 05/14/19 | Pending | -- | -- | -- | |
| 02/16/2019 02/16/19 | For Sale | $450,000 | -- | $233 / Sq Ft |
Purchase History
| Date | Type | Sale Price | Title Company |
|---|---|---|---|
| Deed | -- | None Listed On Document | |
| Vendors Lien | -- | Presidio Title | |
| Special Warranty Deed | -- | Presidio Title |
Mortgage History
| Date | Status | Loan Amount | Loan Type |
|---|---|---|---|
| Previous Owner | $356,000 | New Conventional | |
| Previous Owner | $42,147 | New Conventional |
Source: San Antonio Board of REALTORS®
MLS Number: 1896123
APN: 01009-200-1180
- 1401 S Flores St Unit 202
- 1401 S Flores St Unit 409
- 1401 S Flores St Unit 212
- 1401 S Flores St Unit 216
- 1401 S Flores St Unit 309
- 1331 S Flores St Unit 211
- 1331 S Flores St Unit 213
- 1339 S Flores St Unit 106
- 1339 S Flores St Unit 203
- 1339 S Flores St Unit 105
- 1202 S Flores St Unit 104
- 241 Keller
- 1501 S Flores St
- 126 Daniel St
- 238 Keller
- 308 Keller
- 131 Rehmann St
- 203 Rehmann St
- 205 E Rische
- 215 Rehmann St
- 1401 S Flores St Unit 202
- 1331 S Flores St Unit 211
- 210 W Peden Alley Unit 102
- 210 W Peden Alley Unit 113
- 1339 S Flores St Unit 107
- 333 W Cevallos
- 216 E Rische
- 215 E Cevallos
- 236 E Cevallos Unit 101
- 131 E Fest St
- 310 Clay Unit BLDG 6
- 831 S Flores St Unit 2402
- 831 S Flores St Unit 2209
- 831 S Flores St Unit 2309
- 831 S Flores St Unit 3104
- 211 E Fest St
- 302 E Cevallos Unit 1
- 302 E Cevallos Unit 2
- 301 E Cevallos
- 130 E Lachapelle
