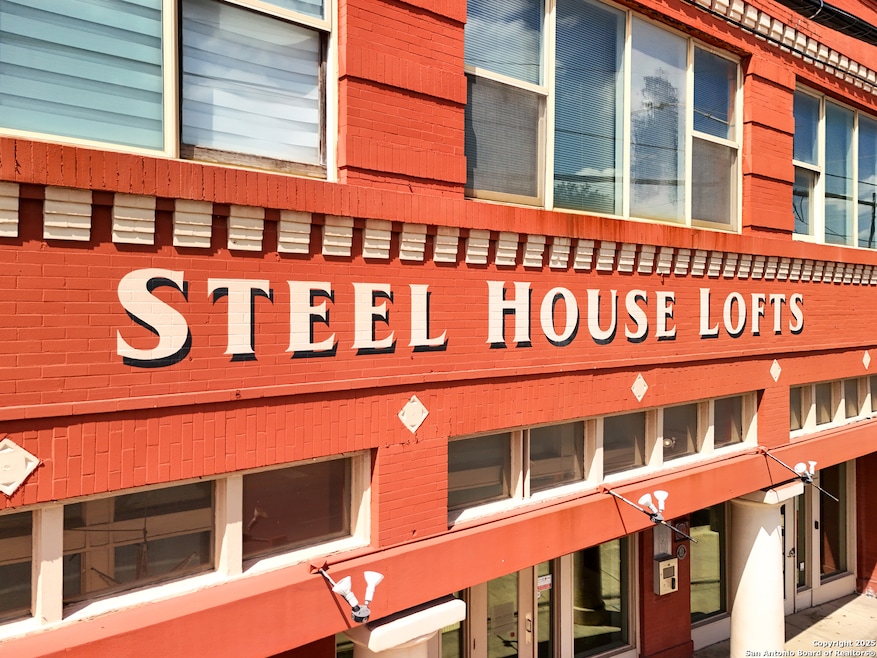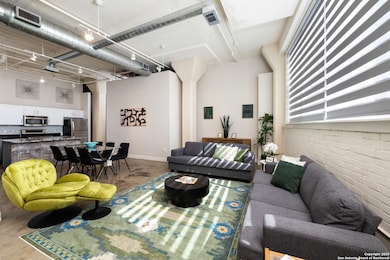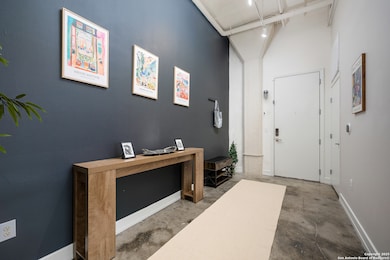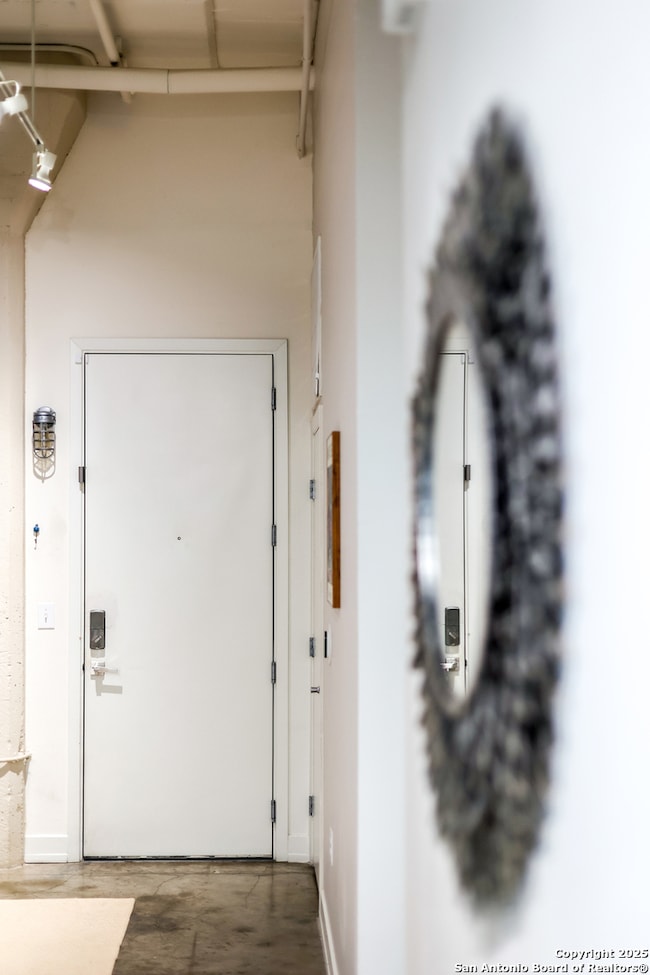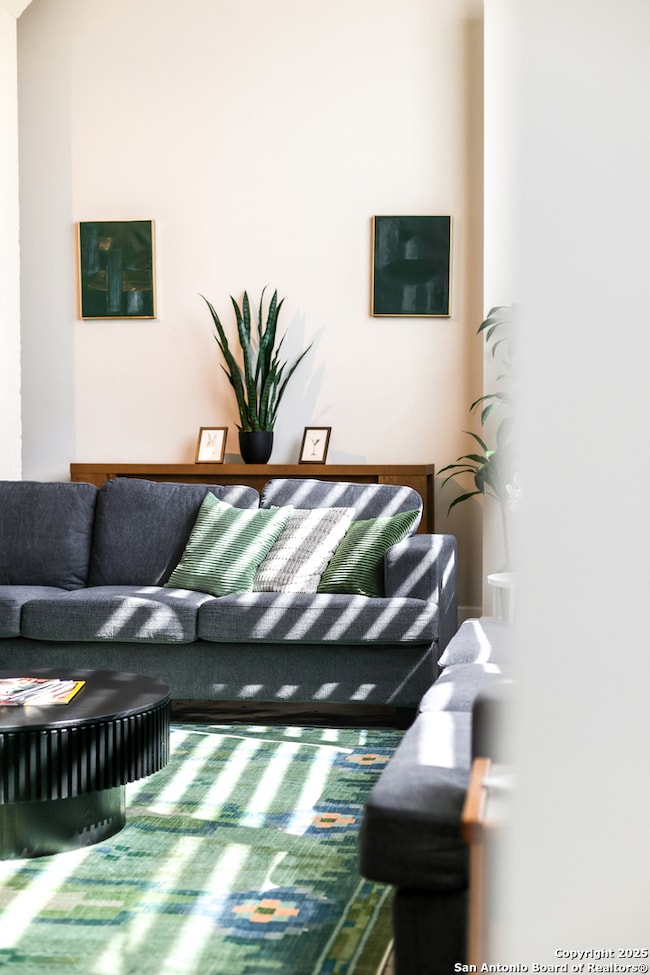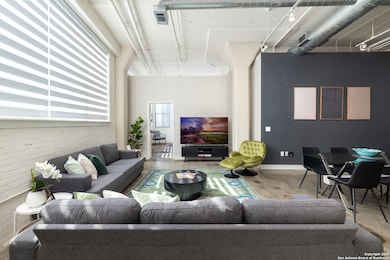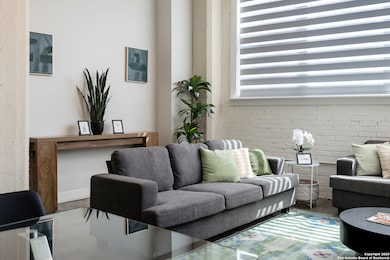Steel House Lofts 1401 S Flores St Unit 202 Floor 1 San Antonio, TX 78204
Lone Star NeighborhoodEstimated payment $4,152/month
Highlights
- Open Floorplan
- High Ceiling
- Double Oven
- Custom Closet System
- Solid Surface Countertops
- Doors with lever handles
About This Home
Own a piece of San Antonio's story in the Steel House Lofts, where century-old history meets modern luxury. Once the Peden Iron & Steel building designed by famed architect Atlee B. Ayres, this landmark has been reimagined into one of the city's most vibrant residential communities. This three bedroom, two bath, 1,841 square foot loft captures everything people love about Southtown living: soaring twelve foot ceilings, dramatic exposed brick, polished concrete floors, and oversized steel-framed windows that flood the space with natural light. Every detail reflects a perfect balance of industrial character and modern comfort. The open kitchen is built for gathering, with granite counters, stainless appliances, and shaker cabinetry that flow seamlessly into the expansive living space, equally suited for entertaining or quiet evenings at home. The primary suite is a private retreat with a spa-inspired walk-in shower, floating dual vanity, and custom closet system. Two additional bedrooms provide endless flexibility for guest accommodations, a creative studio, or a home office. Step outside and the lifestyle unfolds with a resort-style lap pool with cabana and waterfall, outdoor grills and dining patio, a fitness center, dog park, and secure gated parking with two premium covered spaces included. What truly sets Steel House Lofts apart is its location. In the heart of Southtown's art district, you are steps from Blue Star, the Riverwalk, Hemisfair, King William, galleries, breweries, and some of San Antonio's best restaurants and nightlife. It is walkable, vibrant, and the lifestyle many dream about when they picture downtown living. This residence also has the option to be purchased fully furnished, giving you the opportunity to move in effortlessly or enjoy a true turn-key option, With strong demand for mid-term and long-term rentals in Southtown, the property offers excellent potential for those looking to combine personal enjoyment with investment opportunity. Steel House Lofts is more than a home. It is a lifestyle, a statement, and a rare piece of San Antonio history. Schedule your private showing today.
Listing Agent
Florence Holder
Real Broker, LLC Listed on: 10/01/2025
Property Details
Home Type
- Condominium
Est. Annual Taxes
- $12,556
Year Built
- Built in 2015
HOA Fees
- $760 Monthly HOA Fees
Home Design
- Brick Exterior Construction
- Roof Vent Fans
- Central Distribution Plumbing
Interior Spaces
- 1,759 Sq Ft Home
- 4-Story Property
- Open Floorplan
- High Ceiling
- Ceiling Fan
- Window Treatments
- Concrete Flooring
Kitchen
- Double Oven
- Stove
- Cooktop
- Dishwasher
- Solid Surface Countertops
- Disposal
Bedrooms and Bathrooms
- 3 Bedrooms
- Custom Closet System
- Walk-In Closet
- 2 Full Bathrooms
Laundry
- Laundry on main level
- Laundry Tub
- Washer Hookup
Home Security
Accessible Home Design
- Doors with lever handles
- No Carpet
Schools
- Briscoe Elementary School
- Harris Middle School
- Brackenrdg High School
Utilities
- Central Heating and Cooling System
Listing and Financial Details
- Tax Lot 202
- Assessor Parcel Number 010092002020
Community Details
Overview
- $180 HOA Transfer Fee
- Steel House Lofts Bod Association
- Built by Steel House
- Mandatory home owners association
Security
- Carbon Monoxide Detectors
- Fire and Smoke Detector
Map
About Steel House Lofts
Home Values in the Area
Average Home Value in this Area
Tax History
| Year | Tax Paid | Tax Assessment Tax Assessment Total Assessment is a certain percentage of the fair market value that is determined by local assessors to be the total taxable value of land and additions on the property. | Land | Improvement |
|---|---|---|---|---|
| 2025 | $12,556 | $514,580 | $54,600 | $459,980 |
| 2024 | $12,556 | $514,580 | $54,600 | $459,980 |
| 2023 | $12,556 | $519,470 | $54,600 | $464,870 |
| 2022 | $13,368 | $493,383 | $54,600 | $445,460 |
| 2021 | $12,531 | $448,530 | $54,600 | $393,930 |
| 2020 | $13,058 | $460,710 | $54,600 | $406,110 |
| 2019 | $13,039 | $454,980 | $54,600 | $400,380 |
| 2018 | $12,899 | $454,550 | $54,600 | $399,950 |
| 2017 | $12,188 | $431,820 | $54,600 | $377,220 |
| 2016 | $9,481 | $335,912 | $54,600 | $281,312 |
Property History
| Date | Event | Price | List to Sale | Price per Sq Ft |
|---|---|---|---|---|
| 11/08/2025 11/08/25 | Off Market | -- | -- | -- |
| 11/06/2025 11/06/25 | For Sale | $445,000 | +13384.8% | $253 / Sq Ft |
| 11/04/2025 11/04/25 | Off Market | -- | -- | -- |
| 10/05/2025 10/05/25 | For Rent | $3,300 | 0.0% | -- |
| 10/01/2025 10/01/25 | For Sale | $445,000 | 0.0% | $253 / Sq Ft |
| 12/20/2021 12/20/21 | Off Market | $2,900 | -- | -- |
| 09/20/2021 09/20/21 | Rented | $2,900 | -3.3% | -- |
| 08/21/2021 08/21/21 | Under Contract | -- | -- | -- |
| 08/18/2021 08/18/21 | For Rent | $3,000 | +11.1% | -- |
| 01/28/2021 01/28/21 | Off Market | $2,700 | -- | -- |
| 11/15/2020 11/15/20 | Rented | $2,700 | -15.6% | -- |
| 10/16/2020 10/16/20 | Under Contract | -- | -- | -- |
| 07/01/2020 07/01/20 | For Rent | $3,200 | -- | -- |
Purchase History
| Date | Type | Sale Price | Title Company |
|---|---|---|---|
| Special Warranty Deed | -- | Presidio Title |
Mortgage History
| Date | Status | Loan Amount | Loan Type |
|---|---|---|---|
| Open | $36,920 | New Conventional |
Source: San Antonio Board of REALTORS®
MLS Number: 1911842
APN: 01009-200-2020
- 1401 S Flores St Unit 409
- 1401 S Flores St Unit 212
- 1401 S Flores St Unit 118
- 1401 S Flores St Unit 216
- 1401 S Flores St Unit 309
- 1331 S Flores St Unit 211
- 1331 S Flores St Unit 213
- 1339 S Flores St Unit 106
- 1339 S Flores St Unit 203
- 1339 S Flores St Unit 105
- 1202 S Flores St Unit 104
- 1202 S Flores St Unit 105
- 241 Keller
- 126 Daniel St
- 238 Keller
- 308 Keller
- 131 Rehmann St
- 203 Rehmann St
- 205 E Rische
- 215 Rehmann St
- 1331 S Flores St Unit 211
- 210 W Peden Alley Unit 113
- 210 W Peden Alley Unit 102
- 1339 S Flores St Unit 107
- 114 Camp Unit 204
- 333 W Cevallos
- 216 E Rische
- 215 E Cevallos
- 236 E Cevallos Unit 101
- 131 E Fest St
- 310 Clay Unit BLDG 6
- 831 S Flores St Unit 3104
- 831 S Flores St Unit 2209
- 831 S Flores St Unit 2309
- 831 S Flores St Unit 1204
- 831 S Flores St Unit 2110
- 218 Tampico St
- 302 E Cevallos Unit 1
- 301 E Cevallos
- 130 E Lachapelle
