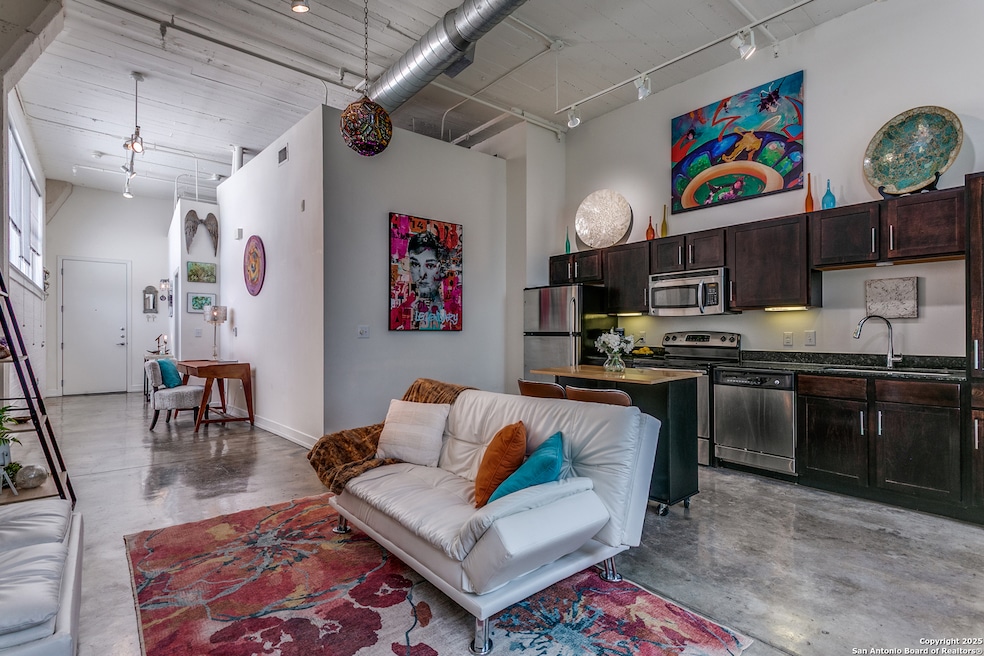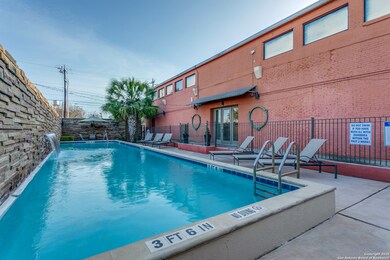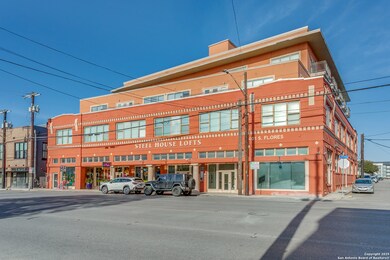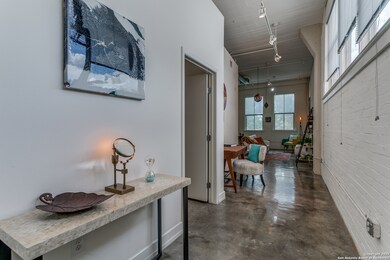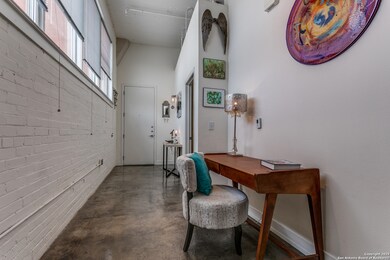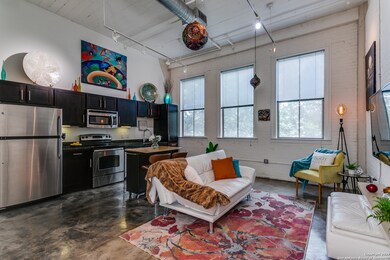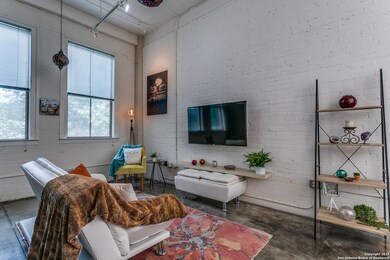Steel House Lofts 1401 S Flores St Unit 212 San Antonio, TX 78204
Lone Star NeighborhoodEstimated payment $2,218/month
Highlights
- Open Floorplan
- Eat-In Kitchen
- Walk-In Closet
- High Ceiling
- Double Pane Windows
- Inside Utility
About This Home
Experience modern urban living with this 1 bedroom condo in the iconic Steel House Lofts, a historic condominium community located in the heart of Southtown! Located just minutes from downtown San Antonio, the River Walk, Blue Star Arts Complex, Hemisfair Park, and a wide selection of Southtown restaurants-plus H-E-B less than a mile away-this location puts you in the center of it all. This industrial-inspired condo showcases high ceilings, polished concrete floors, and exposed brick walls. The open-concept kitchen includes granite countertops, stainless steel appliances, and flows directly into the living area. This unit also includes an assigned parking space AND a free storage unit which not all units have and are usually paid for separate from the condo purchase. Residents enjoy a range of on-site amenities, including a restaurant on the ground floor, a 24-hour fitness center, controlled access, community pool, covered patio with grilling area, bike storage, and a dedicated dog park.
Property Details
Home Type
- Condominium
Est. Annual Taxes
- $6,739
Year Built
- Built in 2015
HOA Fees
- $336 Monthly HOA Fees
Parking
- 1 Car Garage
Home Design
- Brick Exterior Construction
- Slab Foundation
Interior Spaces
- 860 Sq Ft Home
- 4-Story Property
- Open Floorplan
- High Ceiling
- Ceiling Fan
- Double Pane Windows
- Window Treatments
- Combination Dining and Living Room
- Inside Utility
- Concrete Flooring
Kitchen
- Eat-In Kitchen
- Microwave
- Dishwasher
Bedrooms and Bathrooms
- 1 Bedroom
- Walk-In Closet
- 1 Full Bathroom
Laundry
- Laundry closet
- Dryer
- Washer
- Laundry Tub
Accessible Home Design
- Doors swing in
Schools
- Briscoe Elementary School
- Harris Middle School
- Brackenrdg High School
Utilities
- Central Heating and Cooling System
- Cable TV Available
Community Details
- $400 HOA Transfer Fee
- Steel House Lofts HOA
- Built by GALAXY
- Mandatory home owners association
Listing and Financial Details
- Tax Lot 211
- Assessor Parcel Number 010092002120
- Seller Concessions Not Offered
Map
About Steel House Lofts
Home Values in the Area
Average Home Value in this Area
Tax History
| Year | Tax Paid | Tax Assessment Tax Assessment Total Assessment is a certain percentage of the fair market value that is determined by local assessors to be the total taxable value of land and additions on the property. | Land | Improvement |
|---|---|---|---|---|
| 2025 | $6,739 | $276,190 | $23,940 | $252,250 |
| 2024 | $6,739 | $276,190 | $23,940 | $252,250 |
| 2023 | $6,739 | $278,860 | $23,940 | $254,920 |
| 2022 | $7,229 | $266,790 | $23,940 | $242,850 |
| 2021 | $6,065 | $217,070 | $23,940 | $193,130 |
| 2020 | $5,735 | $202,350 | $23,940 | $178,410 |
| 2019 | $5,727 | $199,840 | $23,940 | $175,900 |
| 2018 | $5,642 | $198,840 | $23,940 | $174,900 |
| 2017 | $4,485 | $158,910 | $23,940 | $134,970 |
| 2016 | $4,147 | $146,938 | $23,940 | $122,998 |
Property History
| Date | Event | Price | Change | Sq Ft Price |
|---|---|---|---|---|
| 06/27/2025 06/27/25 | For Sale | $249,999 | -- | $291 / Sq Ft |
Purchase History
| Date | Type | Sale Price | Title Company |
|---|---|---|---|
| Special Warranty Deed | -- | None Available |
Mortgage History
| Date | Status | Loan Amount | Loan Type |
|---|---|---|---|
| Open | $166,672 | New Conventional | |
| Closed | $166,672 | New Conventional | |
| Closed | $175,920 | Adjustable Rate Mortgage/ARM |
Source: San Antonio Board of REALTORS®
MLS Number: 1879438
APN: 01009-200-2120
- 1401 S Flores St Unit 118
- 1401 S Flores St Unit 409
- 1401 S Flores St Unit 216
- 1401 S Flores St Unit 309
- 1331 S Flores St Unit 211
- 1339 S Flores St Unit 103
- 1202 S Flores St Unit 104
- 1202 S Flores St Unit 105
- 241 Keller
- 117 Sweet
- 126 Daniel St
- 308 Keller
- 131 Rehmann St
- 203 Rehmann St
- 205 E Rische
- 116 Rehmann St
- 232 E Cevallos
- 212 Clay
- 131 E Fest St
- 831 S Flores St Unit 2310
- 1401 S Flores St Unit 202
- 1331 S Flores St Unit 211
- 1331 S Flores St Unit 214
- 210 W Peden Alley Unit 102
- 210 W Peden Alley Unit 201
- 210 W Peden Alley Unit 106
- 1339 S Flores St Unit 107
- 333 W Cevallos
- 203 Nogalitos
- 215 E Cevallos
- 232 E Cevallos
- 236 E Cevallos Unit 104
- 131 E Fest St
- 831 S Flores St Unit 2209
- 831 S Flores St Unit 2207
- 831 S Flores St Unit 2309
- 831 S Flores St Unit 1204
- 831 S Flores St Unit 2110
- 218 Tampico St
- 302 E Cevallos
