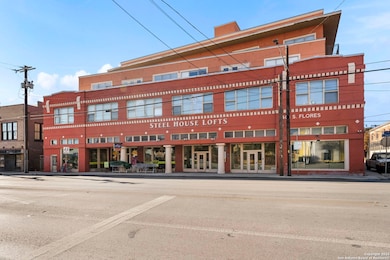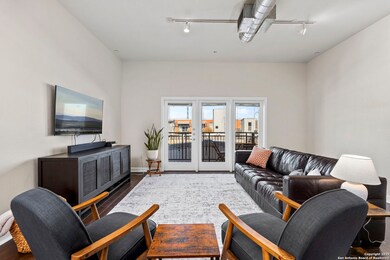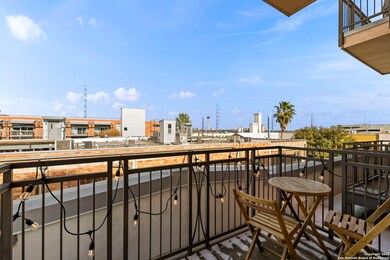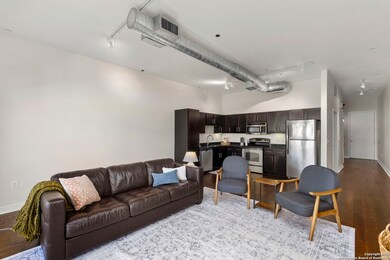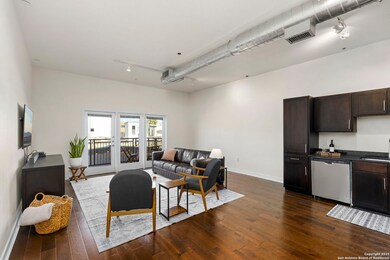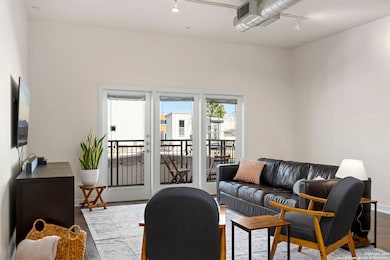Steel House Lofts 1401 S Flores St Unit 309 Floor 3 San Antonio, TX 78204
Lone Star NeighborhoodEstimated payment $2,283/month
Highlights
- All Bedrooms Downstairs
- Wood Flooring
- Eat-In Kitchen
- Open Floorplan
- High Ceiling
- Inside Utility
About This Home
Southtown condo with stunning city views! Perched on the 3rd floor, the balcony offers breathtaking cityscape views, including the iconic Tower of the Americas-perfect for enjoying fireworks and lively city nights. Come home to your own live-in art gallery as you walk to your private unit in the historic Steel House Lofts, nestled in San Antonio's vibrant Southtown District. It offers real hardwood floors and ceramic tile throughout, trendy open floor plan, 12' ceilings, and an open-concept kitchen overlooking the living area. The private outdoor patio balcony is perfect for watching fireworks 4x a year or the sunset! This unit has 2 covered, gated parking spots. Condo amenities include controlled access building entry, a permanent art gallery located throughout the common areas, lap pool with waterfall, outdoor entertainment area, on-site fitness center, and a private dog park. The Steel House Lofts are walking distance to the San Antonio Riverwalk, the San Pedro Creek nature trails, Ruby City Art Gallery, the Blue Star Arts District, King William Historic Distric, two HEB grocery stores, and many other shops and restaurants. The HOA Fees cover water, trash pick-up, maintenance, internet and cable. Washer, dryer, and refrigerator convey with the property, making this move-in ready gem perfect for your next chapter. Schedule your tour today! Currently there is a tenant occupying the until May 2026.
Listing Agent
Hannah Kerr
Coldwell Banker D'Ann Harper Listed on: 01/13/2025
Property Details
Home Type
- Condominium
Est. Annual Taxes
- $6,471
Year Built
- Built in 2015
HOA Fees
- $350 Monthly HOA Fees
Home Design
- Brick Exterior Construction
- Roof Vent Fans
- Masonry
Interior Spaces
- 821 Sq Ft Home
- 4-Story Property
- Open Floorplan
- High Ceiling
- Ceiling Fan
- Window Treatments
- Combination Dining and Living Room
- Inside Utility
Kitchen
- Eat-In Kitchen
- Built-In Self-Cleaning Oven
- Stove
- Microwave
- Dishwasher
- Disposal
Flooring
- Wood
- Ceramic Tile
Bedrooms and Bathrooms
- 1 Bedroom
- All Bedrooms Down
- 1 Full Bathroom
Laundry
- Laundry closet
- Dryer
- Washer
- Laundry Tub
Home Security
Schools
- Briscoe Elementary School
- Harris Middle School
- Brackenrdg High School
Utilities
- Central Heating and Cooling System
- Cable TV Available
Listing and Financial Details
- Tax Lot 309
- Assessor Parcel Number 010092003090
- Seller Concessions Offered
Community Details
Overview
- $250 HOA Transfer Fee
- Steelhouse Loft Homeowner's Association
- Steel House Loft Condos Subdivision
- Mandatory home owners association
Security
- Fire and Smoke Detector
Map
About Steel House Lofts
Home Values in the Area
Average Home Value in this Area
Tax History
| Year | Tax Paid | Tax Assessment Tax Assessment Total Assessment is a certain percentage of the fair market value that is determined by local assessors to be the total taxable value of land and additions on the property. | Land | Improvement |
|---|---|---|---|---|
| 2025 | $6,472 | $265,220 | $24,360 | $240,860 |
| 2024 | $6,472 | $265,220 | $24,360 | $240,860 |
| 2023 | $6,676 | $267,800 | $24,360 | $243,440 |
| 2022 | $6,946 | $256,360 | $24,360 | $232,000 |
| 2021 | $6,356 | $227,510 | $24,360 | $203,150 |
| 2020 | $6,012 | $212,110 | $24,360 | $187,750 |
| 2019 | $6,003 | $209,450 | $24,360 | $185,090 |
| 2018 | $5,916 | $208,480 | $24,360 | $184,120 |
| 2017 | $5,589 | $198,020 | $24,360 | $173,660 |
| 2016 | $4,348 | $154,039 | $24,360 | $129,679 |
Property History
| Date | Event | Price | List to Sale | Price per Sq Ft | Prior Sale |
|---|---|---|---|---|---|
| 05/19/2025 05/19/25 | Rented | $1,350 | 0.0% | -- | |
| 05/13/2025 05/13/25 | Under Contract | -- | -- | -- | |
| 03/11/2025 03/11/25 | Price Changed | $1,350 | 0.0% | $2 / Sq Ft | |
| 02/03/2025 02/03/25 | For Sale | $265,000 | 0.0% | $323 / Sq Ft | |
| 01/23/2025 01/23/25 | For Rent | $1,395 | 0.0% | -- | |
| 01/13/2025 01/13/25 | For Sale | $265,000 | -1.9% | $323 / Sq Ft | |
| 08/24/2021 08/24/21 | Off Market | -- | -- | -- | |
| 05/25/2021 05/25/21 | Sold | -- | -- | -- | View Prior Sale |
| 04/25/2021 04/25/21 | Pending | -- | -- | -- | |
| 09/04/2020 09/04/20 | For Sale | $270,000 | -- | $324 / Sq Ft |
Purchase History
| Date | Type | Sale Price | Title Company |
|---|---|---|---|
| Warranty Deed | -- | Chicago Title | |
| Special Warranty Deed | -- | Presideo Title |
Source: San Antonio Board of REALTORS®
MLS Number: 1834937
APN: 01009-200-3090
- 1401 S Flores St Unit 202
- 1401 S Flores St Unit 409
- 1401 S Flores St Unit 212
- 1401 S Flores St Unit 216
- 1331 S Flores St Unit 211
- 1331 S Flores St Unit 213
- 1339 S Flores St Unit 106
- 1339 S Flores St Unit 203
- 1339 S Flores St Unit 105
- 1202 S Flores St Unit 104
- 241 Keller
- 1501 S Flores St
- 126 Daniel St
- 238 Keller
- 308 Keller
- 131 Rehmann St
- 205 E Rische
- 215 Rehmann St
- 116 Rehmann St
- 131 E Fest St
- 1401 S Flores St Unit 202
- 1331 S Flores St Unit 211
- 210 W Peden Aly Unit 102
- 210 W Peden Aly Unit 113
- 1339 S Flores St Unit 107
- 314 W Cevallos Unit ID1363388P
- 314 W Cevallos Unit ID1363386P
- 333 W Cevallos
- 216 E Rische
- 215 E Cevallos
- 236 E Cevallos Unit 101
- 131 E Fest St
- 310 Clay Unit BLDG 6
- 831 S Flores St Unit 2402
- 831 S Flores St Unit 2209
- 831 S Flores St Unit 2309
- 831 S Flores St Unit 3104
- 211 E Fest St
- 302 E Cevallos Unit 1
- 302 E Cevallos Unit 2

