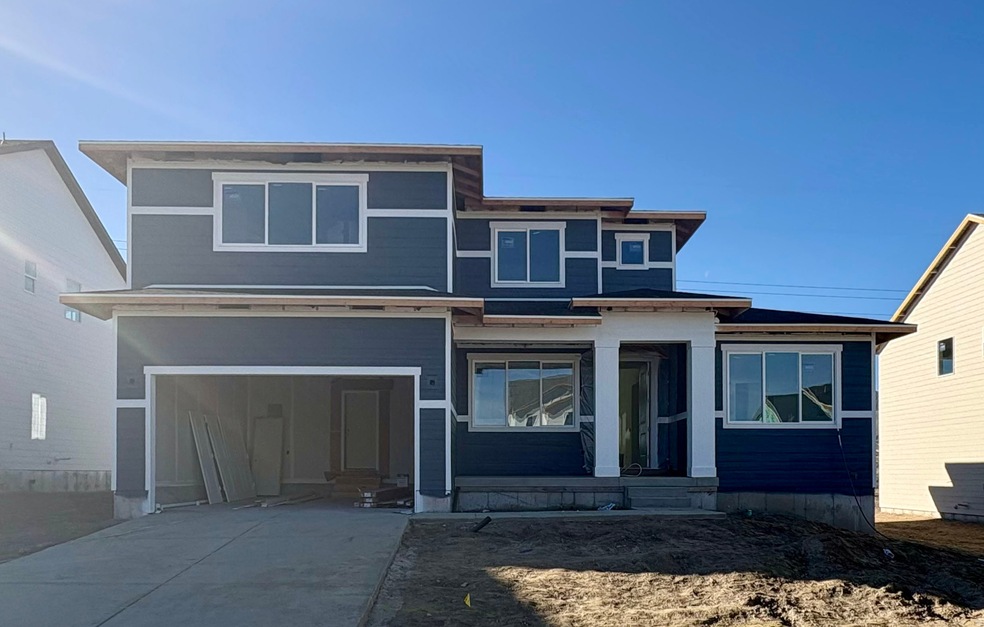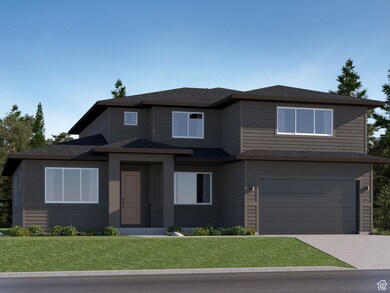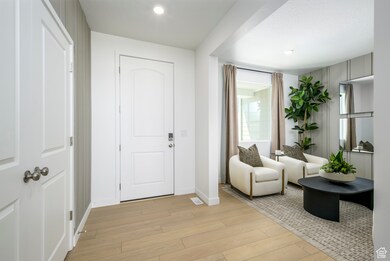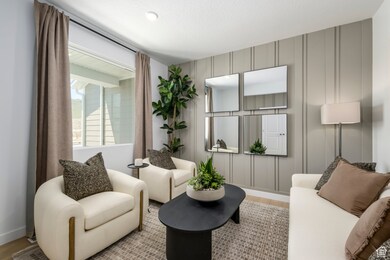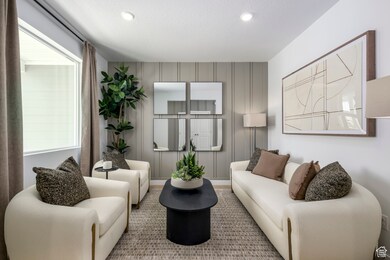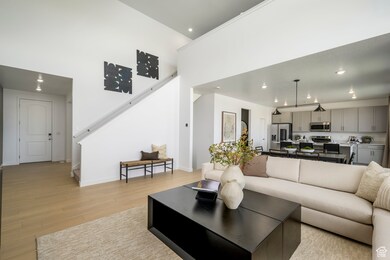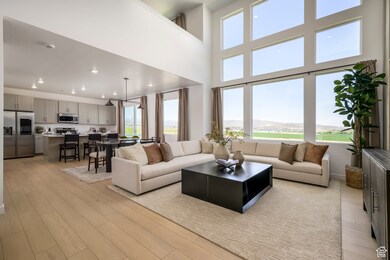1401 S Glambert Ln Unit 213 Saratoga Springs, UT 84045
Estimated payment $4,035/month
Highlights
- New Construction
- Main Floor Primary Bedroom
- 2 Car Attached Garage
- Mountain View
- Porch
- Double Pane Windows
About This Home
Brixton Park- 213 - Yosemite. Offering up to $20,000 towards closing costs or ask about our rate buydowns when financing with our preferred lender. Estimated completion in February. This plan features 5 bedrooms, 2.5 bathrooms, a loft, 2-bay garage and a full, unfinished basement! On the main floor, you will find the spacious family room, a large kitchen with grey craftsman style cabinets, quartz countertops, and stainless steel appliances including gas range and refrigerator, plus, a spacious Owner's Suite and full bathroom. The second floor has 4 bedrooms, a loft, laundry room, and a secondary full bathroom. Square footage figures are provided as a courtesy estimate only and were obtained from builder. Buyer is advised to obtain an independent measurement.
Listing Agent
Melanie Ataata
Lennar Homes of Utah, LLC License #12001318 Listed on: 10/14/2025
Co-Listing Agent
Allyson Henderson
Lennar Homes of Utah, LLC License #12435701
Home Details
Home Type
- Single Family
Year Built
- New Construction
Lot Details
- 10,019 Sq Ft Lot
- Landscaped
- Property is zoned Single-Family
HOA Fees
- $29 Monthly HOA Fees
Parking
- 2 Car Attached Garage
Home Design
- Low Volatile Organic Compounds (VOC) Products or Finishes
- Asphalt
Interior Spaces
- 4,144 Sq Ft Home
- 3-Story Property
- Double Pane Windows
- Sliding Doors
- Carpet
- Mountain Views
- Basement Fills Entire Space Under The House
Kitchen
- Gas Range
- Free-Standing Range
- Disposal
Bedrooms and Bathrooms
- 5 Bedrooms | 1 Primary Bedroom on Main
- Walk-In Closet
Laundry
- Laundry Room
- Electric Dryer Hookup
Schools
- Springside Elementary School
- Lake Mountain Middle School
- Westlake High School
Utilities
- Forced Air Heating and Cooling System
- Natural Gas Connected
Additional Features
- Sprinkler System
- Porch
Community Details
- Advantage Management Association
- Brixton Park Subdivision
Listing and Financial Details
- Home warranty included in the sale of the property
- Assessor Parcel Number 35-871-0213
Map
Home Values in the Area
Average Home Value in this Area
Property History
| Date | Event | Price | List to Sale | Price per Sq Ft |
|---|---|---|---|---|
| 11/24/2025 11/24/25 | Price Changed | $639,900 | -7.2% | $154 / Sq Ft |
| 11/20/2025 11/20/25 | Price Changed | $689,900 | -4.8% | $166 / Sq Ft |
| 10/14/2025 10/14/25 | For Sale | $724,900 | -- | $175 / Sq Ft |
Source: UtahRealEstate.com
MLS Number: 2117346
- 1401 S Glambert Ln
- 1396 S Glambert Ln Unit 226
- 1108 W Fallow Dr Unit 238
- 1091 W Fallow Dr Unit 246
- 1086 W Chokecherry St Unit 220
- The Kimbrough Plan at Brixton Park
- The Brynlee Plan at Brixton Park
- The Cedarbark Plan at Brixton Park
- 1033 W Netleaf St
- The Hawthorne Plan at Brixton Park
- The Rivershore Plan at Brixton Park
- The Beringwood Plan at Brixton Park
- The Brailsford Plan at Brixton Park
- The Caulfield Plan at Brixton Park
- Richards Plan at Brixton Park
- 1048 W Main St
- 1057 W Fremont St
- Teton Plan at Brixton Park - Estates
- Mesa Plan at Brixton Park - Estates
- Glacier Plan at Brixton Park - Estates
- 1232 W Mahogany St
- 1244 W Mahogany St
- 1256 W Mahogany St
- 1268 W Mahogany St
- 1272 W Mahogany St
- 1284 W Mahogany St
- 1312 W Mahogany St
- 1322 W Mahogany St
- 1332 W Mahogany St
- 1346 W Mahogany St
- 4762 E Lk Cor Dr
- 4728 E Lake Corner Dr
- 7217 N Hidden Steppe Bend
- 4883 E Silver Ridge Rd
- 4877 E Silver Ridge Rd
- 4103 E Dakota Dr
- 4802 E Addison Ave
- 4792 E Addison Ave
- 7571 N Cottage Ln
- 34 E Legacy Pkwy
