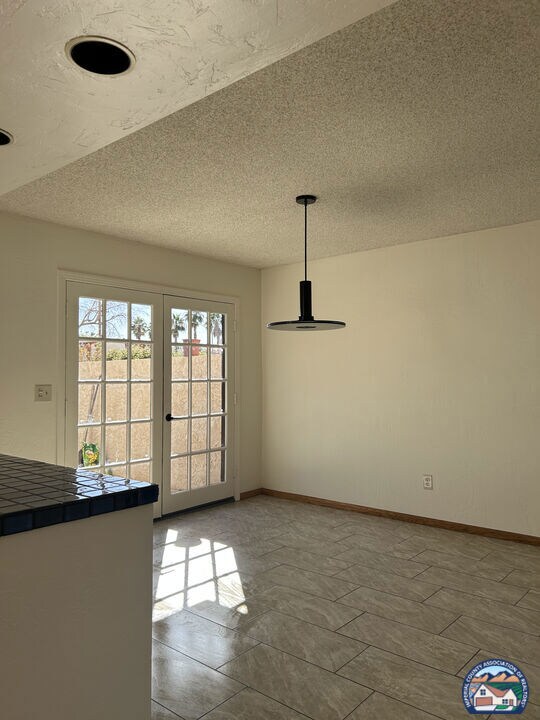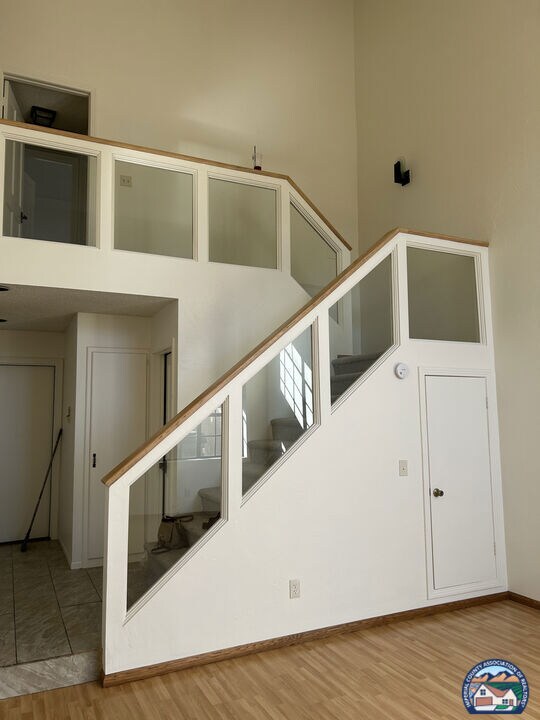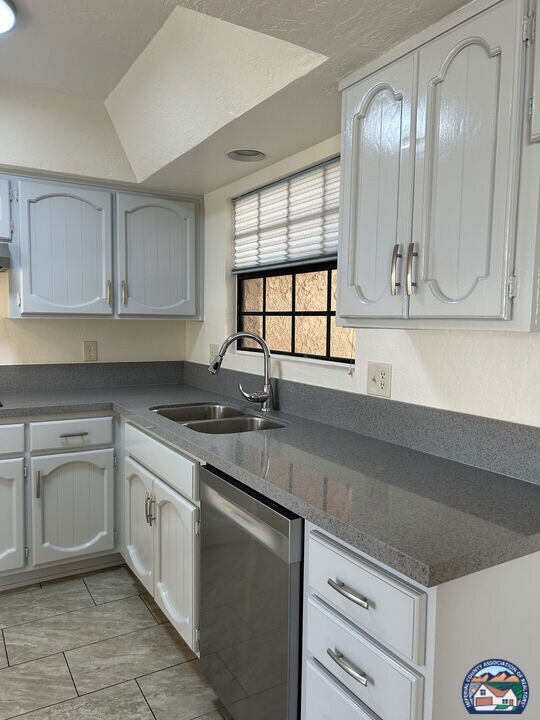1401 S La Brucherie Rd Unit 14 El Centro, CA 92243
Estimated payment $2,436/month
Total Views
6,728
2
Beds
3
Baths
1,466
Sq Ft
$235
Price per Sq Ft
Highlights
- Gated Community
- A-Frame Home
- Community Pool
- Open Floorplan
- High Ceiling
- Fireplace
About This Home
Charming Two-Story Condominium in Exclusive La Mancha Estates, Upstairs features two spacious master bedrooms, each with its own full bath, offering comfort and privacy. Downstairs, enjoy a bright living room with a cozy fireplace, a stylish kitchen with brand-new appliances, a convenient half bath, direct access to a two-car garage and a open patio. Located in a desirable community. This condo perfectly blends warmth, elegance and modern living. The community also maintain a beautiful pool.
Property Details
Home Type
- Condominium
Year Built
- Built in 1979
Lot Details
- West Facing Home
- Gated Home
- Front Yard Sprinklers
HOA Fees
- $276 Monthly HOA Fees
Parking
- 2 Car Attached Garage
- Guest Parking
Home Design
- A-Frame Home
- Entry on the 14th floor
- Slab Foundation
- Clay Roof
- Stucco
Interior Spaces
- 1,466 Sq Ft Home
- 2-Story Property
- Open Floorplan
- High Ceiling
- Fireplace
- Family Room
- Combination Dining and Living Room
Kitchen
- Microwave
- Dishwasher
- Laminate Countertops
Flooring
- Carpet
- Linoleum
- Tile
Bedrooms and Bathrooms
- 2 Bedrooms
- Walk-In Closet
- 3 Bathrooms
Laundry
- Laundry in Garage
- Gas Dryer Hookup
Home Security
Outdoor Features
- Fence Around Pool
- Slab Porch or Patio
Schools
- De Anza Elementary School
- De Anza Jr High Middle School
- Southwest High School
Utilities
- Forced Air Heating and Cooling System
- 220 Volts
- 220 Volts in Garage
- Propane Water Heater
Listing and Financial Details
- Assessor Parcel Number 052-513-014-000
Community Details
Overview
- Association fees include concierge
- 18 Units
- La Mancha HOA, Phone Number (760) 352-7164
- La Mancha Estates Subdivision
- Planned Unit Development
Amenities
- Community Mailbox
Recreation
- Community Pool
Pet Policy
- Pets Allowed
- Pet Size Limit
Security
- Card or Code Access
- Gated Community
- Carbon Monoxide Detectors
- Fire and Smoke Detector
Map
Create a Home Valuation Report for This Property
The Home Valuation Report is an in-depth analysis detailing your home's value as well as a comparison with similar homes in the area
Home Values in the Area
Average Home Value in this Area
Property History
| Date | Event | Price | List to Sale | Price per Sq Ft |
|---|---|---|---|---|
| 10/29/2025 10/29/25 | For Sale | $345,000 | -- | $235 / Sq Ft |
Source: Imperial County Association of REALTORS®
Source: Imperial County Association of REALTORS®
MLS Number: 25611161IC
Nearby Homes
- 1940 Yucca Dr
- 1611 Yucca Dr
- 858 S La Brucherie Rd
- 1111 Cottonwood Dr
- 224 E Aurora Dr
- 2011 W Holt Ave
- 2371 W Heil Ave
- 1425 Pepper Dr
- 2491 W Elm Ave
- 1966 Farmer Dr
- 1578 W Orange Ave Unit 1574
- 1245 Aurora Dr
- 1716 W Brighton Ave Unit D
- 1204 Wensley Ave
- 376 Hamilton Ave
- 1048 Sandalwood Dr
- 1732 W Olive Ave Unit B
- 1760 S 11th St
- 1080 W Heil Ave
- 2160 S 11th St
- 1757 Ocotillo Dr
- 2095 Cottonwood Cir
- 1508 W Orange Ave
- 1705 W Olive Ave Unit D
- 1620 W Euclid Ave
- 2606 Thomas Dr
- 2000 N 8th St
- 2100 N 10th St
- 587 Wild Rose Ln
- 2446 Veracruz Ct
- 248 Cozumel Dr
- 2512 Vista Del Mar
- 412 S E St Unit 101
- 137 W Barioni Blvd
- 1200 Rodeo Dr Unit 858
- 1200 Rodeo Dr Unit 905
- 405 Butterfield Trail
- 208 Lopez Ct
- 1074 E Cole Blvd
- 5 Palm Dr







