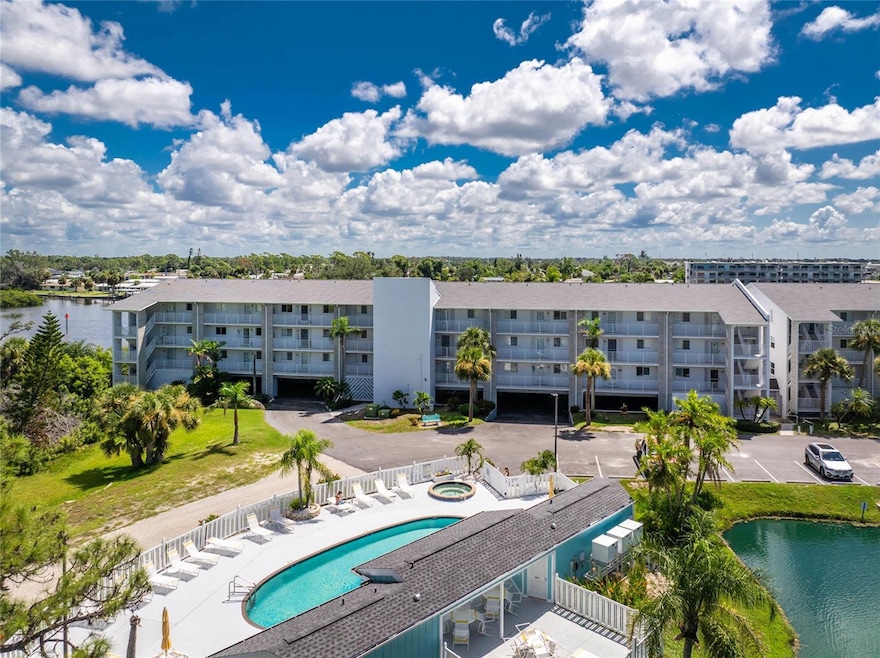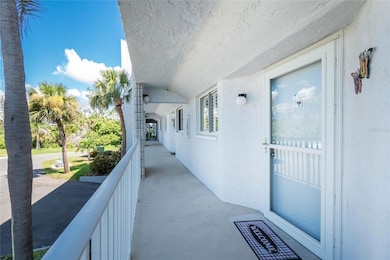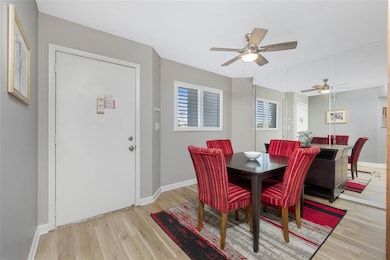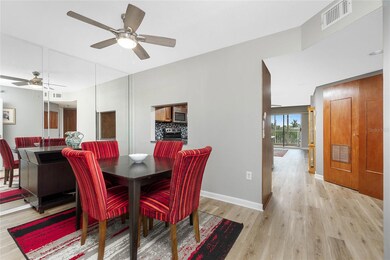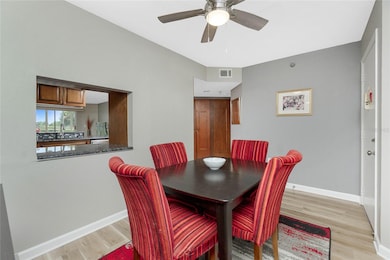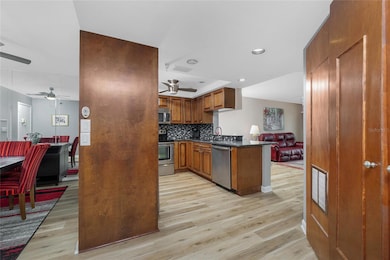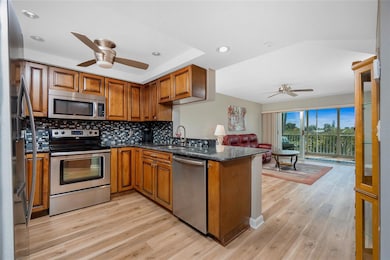1401 S Mccall Rd Unit 107A Englewood, FL 34223
Englewood South NeighborhoodEstimated payment $2,273/month
Highlights
- Home fronts a creek
- Gated Community
- Engineered Wood Flooring
- Access To Creek
- Creek or Stream View
- Stone Countertops
About This Home
Have you been dreaming of your Florida escape? Make this updated condo yours! Located in the gated community of Lemon Bay Breezes with available boat dockage on Gottfried Creek, leading out to Lemon Bay and the Gulf of America, a heated community pool and spa, tennis courts, kayak racks, boat ramp, designated parking spaces in the garage, secure storage and an elevator. This condo is situated on the first floor with exquisite water views. There is plenty of room to spread out and enjoy the Florida lifestyle. Share a meal with friends in the light filled dining room with a pass through from the updated kitchen complete with solid wood cabinets, granite countertops, tile backsplash and stainless steel appliances. The expansive living room is open to the kitchen with sliding glass doors extending out to the lanai. Enjoy a cup of coffee while watching the sunrise in the all weather covered, screened and slider enclosed lanai. The primary bedroom offers access to the lanai, an oversized walk-in closet and beautifully updated en suite bathroom. Visitors will enjoy their stay in their own private room with an en suite bathroom. There is a laundry closet and additional custom built in storage off the kitchen. No carpet to replace here! All tile and luxury vinyl plank flooring throughout. Less than 2 miles to Englewood Beach, exceptional locally owned dining, boat and water sport rentals, weekly farmers markets on Dearborn Street, live music and nightlife all just minutes away. Just bring your suitcases!
Listing Agent
RE/MAX ALLIANCE GROUP Brokerage Phone: 941-473-8484 License #3398936 Listed on: 08/21/2025

Property Details
Home Type
- Condominium
Est. Annual Taxes
- $1,645
Year Built
- Built in 1991
Lot Details
- Home fronts a creek
- West Facing Home
HOA Fees
- $718 Monthly HOA Fees
Home Design
- Entry on the 1st floor
- Shingle Roof
- Block Exterior
- Pile Dwellings
- Stucco
Interior Spaces
- 1,093 Sq Ft Home
- 3-Story Property
- Ceiling Fan
- Sliding Doors
- Living Room
- Dining Room
- Creek or Stream Views
Kitchen
- Range
- Microwave
- Dishwasher
- Stone Countertops
- Solid Wood Cabinet
- Disposal
Flooring
- Engineered Wood
- Tile
- Luxury Vinyl Tile
Bedrooms and Bathrooms
- 2 Bedrooms
- Split Bedroom Floorplan
- En-Suite Bathroom
- Walk-In Closet
- 2 Full Bathrooms
- Shower Only
Laundry
- Laundry closet
- Dryer
- Washer
Home Security
Parking
- Garage
- 107 Carport Spaces
- Basement Garage
- Ground Level Parking
- Guest Parking
- Assigned Parking
Outdoor Features
- Fixed Bridges
- Access To Creek
- Dock made with Composite Material
- Balcony
- Screened Patio
- Exterior Lighting
- Outdoor Storage
- Outdoor Grill
- Private Mailbox
Utilities
- Central Heating and Cooling System
- Thermostat
- Electric Water Heater
- High Speed Internet
- Phone Available
- Cable TV Available
Listing and Financial Details
- Visit Down Payment Resource Website
- Tax Lot 107B
- Assessor Parcel Number 412006576031
Community Details
Overview
- Association fees include pool, escrow reserves fund, maintenance structure, ground maintenance, management, private road
- Legacy Property Management Association, Phone Number (941) 307-6053
- Visit Association Website
- Lemon Bay Breezes Condominium Assn Inc Association
- Mid-Rise Condominium
- Lemon Bay Breezes Community
- Lemon Bay Breezes Ph 02 Bldg B Subdivision
- The community has rules related to deed restrictions
Recreation
- Tennis Courts
- Community Pool
Pet Policy
- 2 Pets Allowed
- Cats Allowed
Security
- Gated Community
- Storm Windows
Map
Home Values in the Area
Average Home Value in this Area
Tax History
| Year | Tax Paid | Tax Assessment Tax Assessment Total Assessment is a certain percentage of the fair market value that is determined by local assessors to be the total taxable value of land and additions on the property. | Land | Improvement |
|---|---|---|---|---|
| 2024 | $4,308 | $278,715 | -- | $278,715 |
| 2023 | $4,308 | $269,425 | $0 | $269,425 |
| 2022 | $3,622 | $193,242 | $0 | $193,242 |
| 2021 | $3,335 | $170,016 | $0 | $170,016 |
| 2020 | $3,215 | $164,442 | $0 | $164,442 |
| 2019 | $3,301 | $201,604 | $0 | $201,604 |
| 2018 | $2,957 | $201,604 | $0 | $201,604 |
| 2017 | $2,354 | $121,706 | $0 | $0 |
| 2016 | $2,375 | $120,777 | $0 | $0 |
| 2015 | $2,205 | $110,557 | $0 | $0 |
| 2014 | $2,112 | $104,975 | $0 | $0 |
Property History
| Date | Event | Price | List to Sale | Price per Sq Ft | Prior Sale |
|---|---|---|---|---|---|
| 08/21/2025 08/21/25 | For Sale | $269,000 | +5.5% | $246 / Sq Ft | |
| 04/02/2024 04/02/24 | Sold | $255,000 | -14.7% | $233 / Sq Ft | View Prior Sale |
| 02/28/2024 02/28/24 | Pending | -- | -- | -- | |
| 01/17/2024 01/17/24 | For Sale | $299,000 | +17.3% | $274 / Sq Ft | |
| 01/15/2024 01/15/24 | Off Market | $255,000 | -- | -- | |
| 10/20/2023 10/20/23 | Price Changed | $299,000 | -4.3% | $274 / Sq Ft | |
| 09/28/2023 09/28/23 | Price Changed | $312,500 | -3.8% | $286 / Sq Ft | |
| 08/14/2023 08/14/23 | For Sale | $325,000 | +32.4% | $297 / Sq Ft | |
| 12/17/2021 12/17/21 | Sold | $245,500 | +2.3% | $225 / Sq Ft | View Prior Sale |
| 11/21/2021 11/21/21 | Pending | -- | -- | -- | |
| 11/17/2021 11/17/21 | For Sale | $239,900 | +14.3% | $219 / Sq Ft | |
| 03/30/2021 03/30/21 | Sold | $209,900 | 0.0% | $192 / Sq Ft | View Prior Sale |
| 02/15/2021 02/15/21 | Pending | -- | -- | -- | |
| 02/11/2021 02/11/21 | For Sale | $209,900 | +65.3% | $192 / Sq Ft | |
| 03/12/2014 03/12/14 | Sold | $127,000 | -3.8% | $116 / Sq Ft | View Prior Sale |
| 01/25/2014 01/25/14 | Pending | -- | -- | -- | |
| 01/12/2014 01/12/14 | For Sale | $132,000 | +3.9% | $121 / Sq Ft | |
| 01/12/2014 01/12/14 | Off Market | $127,000 | -- | -- | |
| 01/04/2014 01/04/14 | Price Changed | $132,000 | -5.0% | $121 / Sq Ft | |
| 11/19/2013 11/19/13 | Price Changed | $138,900 | -2.8% | $127 / Sq Ft | |
| 07/22/2013 07/22/13 | Price Changed | $142,900 | -4.5% | $131 / Sq Ft | |
| 04/12/2013 04/12/13 | For Sale | $149,600 | -- | $137 / Sq Ft |
Purchase History
| Date | Type | Sale Price | Title Company |
|---|---|---|---|
| Warranty Deed | $255,000 | None Listed On Document | |
| Warranty Deed | $245,500 | New Title Company Name | |
| Warranty Deed | $209,900 | Attorney | |
| Warranty Deed | $209,900 | None Listed On Document | |
| Warranty Deed | $127,000 | Coastal Security Title Inc | |
| Warranty Deed | $109,500 | Chelsea Title Company | |
| Warranty Deed | $93,000 | -- |
Mortgage History
| Date | Status | Loan Amount | Loan Type |
|---|---|---|---|
| Previous Owner | $86,400 | Unknown | |
| Previous Owner | $63,000 | No Value Available |
Source: Stellar MLS
MLS Number: D6143440
APN: 412006576018
- 1401 S Mccall Rd Unit 101A
- 1401 S Mccall Rd Unit 301B
- 1401 S Mccall Rd Unit A106
- 1401 S Mccall Rd Unit 306B
- 150 Crestview Dr
- 1460 S Mccall Rd Unit B
- 1405 Point of Pines Rd
- 105 Crestview Dr
- 1295 S Maryknoll Rd
- 1255 S Maryknoll Rd
- 1380 Aqua View Ln
- 1360 Aqua View Ln
- 1340 Aqua View Ln
- 40 Crestview Dr
- 1225 S Oxford Dr
- 0 Crestwood Rd
- 0 Crestwood Rd Unit 569 222004818
- 1220 Punta Nova Terrace
- 201 E Bay Heights Rd
- 1493 Janet Place
- 1401 S Mccall Rd Unit 301A
- 1401 S Mccall Rd Unit A106
- 1575 Loralin Dr
- 1165 Oxford Dr
- 1625 Elinor Place
- 1375 Beach Rd Unit 311
- 1375 Beach Rd Unit 112
- 1740 Elinor Place
- 1626 New Point Comfort Rd
- 1765 Elinor Place
- 1775 Loralin Dr
- 1785 Elinor Place
- 1790 Loralin Dr
- 787 Liberty St
- 1531 Placida Rd Unit 8-103
- 1531 Placida Rd Unit 203
- 735 Bertrend St
- 739 Palmetto St
- 654 Harvey St
- 645 Harvey St
