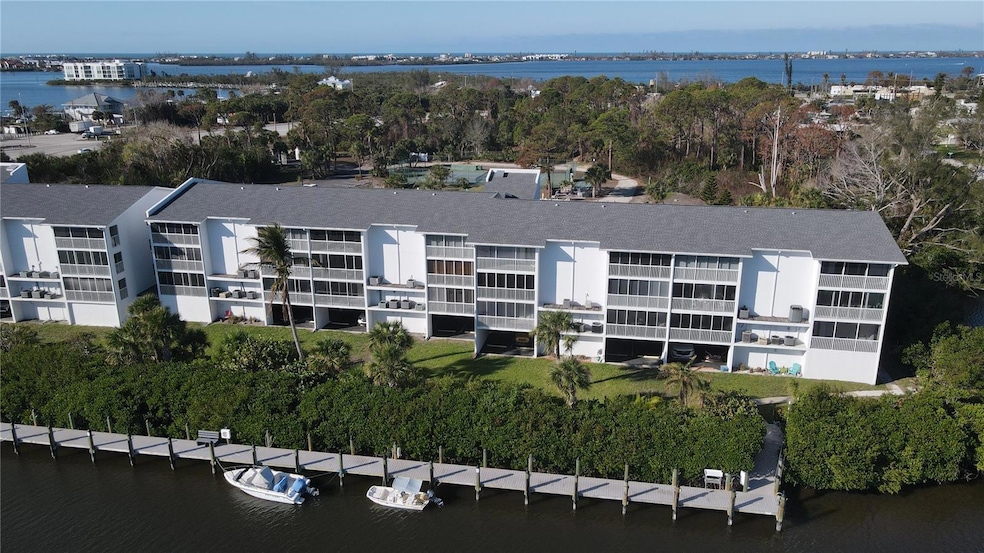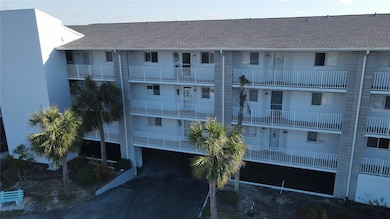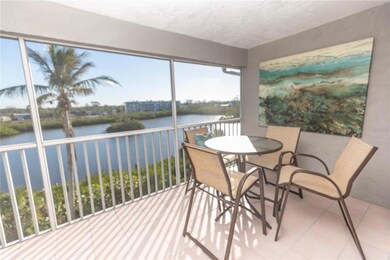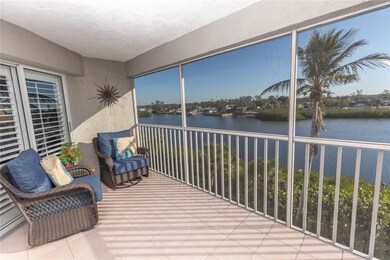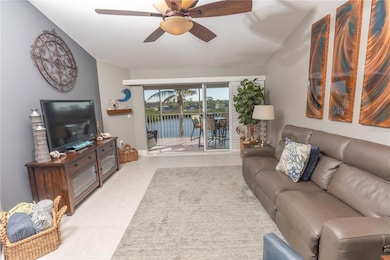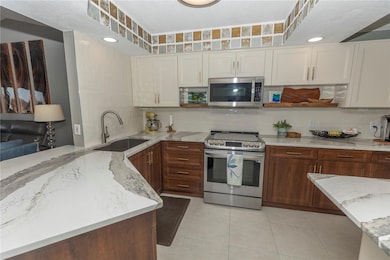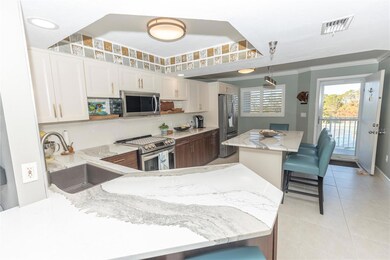1401 S Mccall Rd Unit 306B Englewood, FL 34223
Englewood South NeighborhoodEstimated payment $2,783/month
Highlights
- 80 Feet of Creek Waterfront
- Water access To Gulf or Ocean To Bay
- Heated In Ground Pool
- Dock has access to electricity and water
- Boat Ramp
- Gated Community
About This Home
WOW! First Class Waterfront Top Floor Condo Under $375,000!! This Condo Had NO Storm Damage! This Is The Condo You Are Looking For! This Condo Features A Vaulted Living Room Ceiling And Was Recently Totally Updated And Renovated.This 2 Bedroom two bath condo is being sold turnkey and ready to Enjoy This Season! Less than 2 Miles To The Beach and Within Walking Distant To Restaurants! The Kitchen Is One That Is Only Found In Luxury Condos! High End LG Appliances. The kitchen Features An Induction Cooktop Range, A Microwave and Convection Oven! Cambria Quartz Counter Tops, Refrigerator With Two Ice Makers And In Kitchen Seating To Enjoy Your Meal And Watch The Chef! The Bathrooms Are Equally Updated And The Furnishings Are First Class! A Boat Slip Is Available With A Short Waiting List And The Intercoastal Is Less Than 1 Mile From Your Dock! The Condo Community Features A Boat Ramp, Tennis Courts, Heated Swimming Pool And Spa And Under The Building Parking As well As Guest Parking! This Condo Is A MUST See! Schedule An Appointment Today!
Listing Agent
KEY REALTY, INC. Brokerage Phone: 941-474-3228 License #705639 Listed on: 12/28/2024

Property Details
Home Type
- Condominium
Est. Annual Taxes
- $2,760
Year Built
- Built in 1991
Lot Details
- 80 Feet of Creek Waterfront
- Property fronts brackish water
- Southwest Facing Home
- Garden
HOA Fees
- $718 Monthly HOA Fees
Home Design
- Florida Architecture
- Entry on the 3rd floor
- Slab Foundation
- Block Exterior
Interior Spaces
- 1,093 Sq Ft Home
- 1-Story Property
- Open Floorplan
- Furnished
- Vaulted Ceiling
- Ceiling Fan
- Window Treatments
- Sliding Doors
- Family Room Off Kitchen
- Living Room
- L-Shaped Dining Room
- Inside Utility
- Creek or Stream Views
Kitchen
- Eat-In Kitchen
- Convection Oven
- Range with Range Hood
- Recirculated Exhaust Fan
- Microwave
- Freezer
- Ice Maker
- Dishwasher
- Granite Countertops
- Solid Wood Cabinet
- Disposal
Flooring
- Concrete
- Ceramic Tile
Bedrooms and Bathrooms
- 2 Bedrooms
- Split Bedroom Floorplan
- Walk-In Closet
- 2 Full Bathrooms
Laundry
- Laundry in unit
- Dryer
- Washer
Eco-Friendly Details
- Reclaimed Water Irrigation System
- Gray Water System
Pool
- Heated In Ground Pool
- In Ground Spa
- Gunite Pool
Outdoor Features
- Water access To Gulf or Ocean To Bay
- Access To Intracoastal Waterway
- Fishing Pier
- Fixed Bridges
- Property is near a marina
- Access To Creek
- First Come-First Served Dock
- Access to Brackish Water
- Boat Port
- Minimum Wake Zone
- Boat Ramp
- Dock has access to electricity and water
- Open Dock
- Dock made with Composite Material
- Exterior Lighting
- Outdoor Storage
- Private Mailbox
Location
- Flood Insurance May Be Required
- Property is near a golf course
Schools
- Englewood Elementary School
- L.A. Ainger Middle School
- Lemon Bay High School
Utilities
- Central Heating and Cooling System
- Thermostat
- Electric Water Heater
- Cable TV Available
Listing and Financial Details
- Visit Down Payment Resource Website
- Tax Lot 306
- Assessor Parcel Number 412006576046
Community Details
Overview
- Association fees include cable TV, pool, escrow reserves fund, insurance, internet, maintenance structure, ground maintenance, management, pest control, recreational facilities
- $38 Other Monthly Fees
- Legacy Property Management , Barbara Thomas Association, Phone Number (941) 307-6053
- Visit Association Website
- Mid-Rise Condominium
- Lemon Bay Breezes Community
- Lemon Bay Breezes Ph 02 Bldg B Subdivision
- The community has rules related to deed restrictions
Amenities
- Clubhouse
- Community Mailbox
Recreation
- Tennis Courts
- Community Pool
Pet Policy
- Pets up to 15 lbs
- 1 Pet Allowed
- Cats Allowed
Security
- Gated Community
Map
Home Values in the Area
Average Home Value in this Area
Tax History
| Year | Tax Paid | Tax Assessment Tax Assessment Total Assessment is a certain percentage of the fair market value that is determined by local assessors to be the total taxable value of land and additions on the property. | Land | Improvement |
|---|---|---|---|---|
| 2023 | $2,730 | $176,898 | $0 | $0 |
| 2022 | $2,634 | $171,746 | $0 | $0 |
| 2021 | $2,613 | $166,744 | $0 | $0 |
| 2020 | $2,569 | $164,442 | $0 | $164,442 |
| 2019 | $3,165 | $201,604 | $0 | $201,604 |
| 2018 | $3,251 | $201,604 | $0 | $201,604 |
| 2017 | $2,800 | $148,648 | $0 | $0 |
| 2016 | $2,743 | $138,986 | $0 | $0 |
| 2015 | $2,476 | $126,351 | $0 | $0 |
| 2014 | $2,626 | $134,725 | $0 | $0 |
Property History
| Date | Event | Price | List to Sale | Price per Sq Ft |
|---|---|---|---|---|
| 09/23/2025 09/23/25 | Price Changed | $348,777 | -5.2% | $319 / Sq Ft |
| 12/28/2024 12/28/24 | For Sale | $367,777 | -- | $336 / Sq Ft |
Purchase History
| Date | Type | Sale Price | Title Company |
|---|---|---|---|
| Interfamily Deed Transfer | -- | Attorney | |
| Warranty Deed | $165,000 | None Available | |
| Interfamily Deed Transfer | -- | -- | |
| Warranty Deed | $223,000 | -- |
Mortgage History
| Date | Status | Loan Amount | Loan Type |
|---|---|---|---|
| Previous Owner | $200,700 | Purchase Money Mortgage |
Source: Stellar MLS
MLS Number: D6139574
APN: 412006576046
- 1401 S Mccall Rd Unit 101A
- 1401 S Mccall Rd Unit 301B
- 1401 S Mccall Rd Unit A106
- 1401 S Mccall Rd Unit 107A
- 150 Crestview Dr
- 1405 Point of Pines Rd
- 105 Crestview Dr
- 1295 S Maryknoll Rd
- 1255 S Maryknoll Rd
- 1380 Aqua View Ln
- 1360 Aqua View Ln
- 1340 Aqua View Ln
- 40 Crestview Dr
- 1225 S Oxford Dr
- 0 Crestwood Rd
- 0 Crestwood Rd Unit 569 222004818
- 201 E Bay Heights Rd
- 1493 Janet Place
- 6711 Portside Ln
- 1460 Deer Creek Dr
- 1401 S Mccall Rd Unit 301A
- 1401 S Mccall Rd Unit A106
- 1575 Loralin Dr
- 1165 Oxford Dr
- 1625 Elinor Place
- 1375 Beach Rd Unit 311
- 1375 Beach Rd Unit 112
- 1740 Elinor Place
- 1626 New Point Comfort Rd
- 1765 Elinor Place
- 1775 Loralin Dr
- 1785 Elinor Place
- 1790 Loralin Dr
- 787 Liberty St
- 1531 Placida Rd Unit 8-103
- 1531 Placida Rd Unit 203
- 1531 Placida Rd Unit 10UNIT2
- 735 Bertrend St
- 739 Palmetto St
- 654 Harvey St
