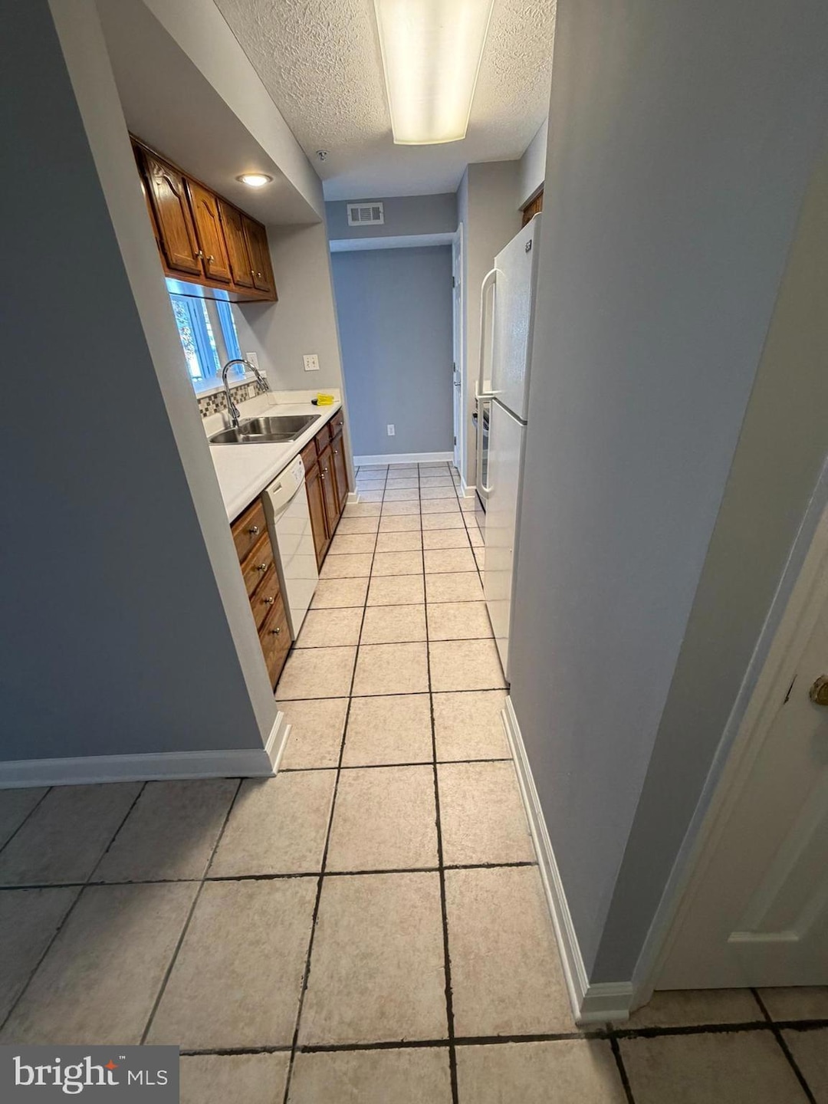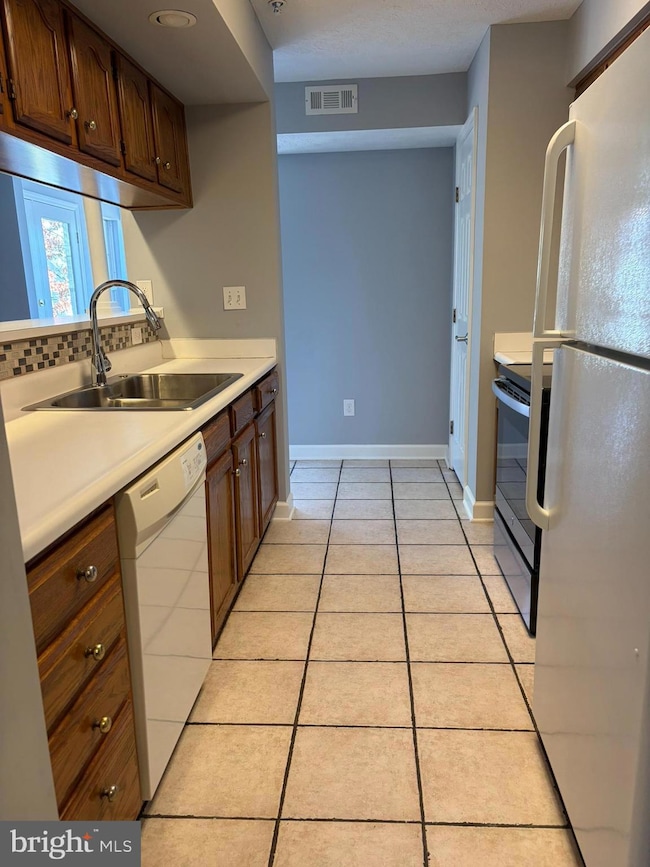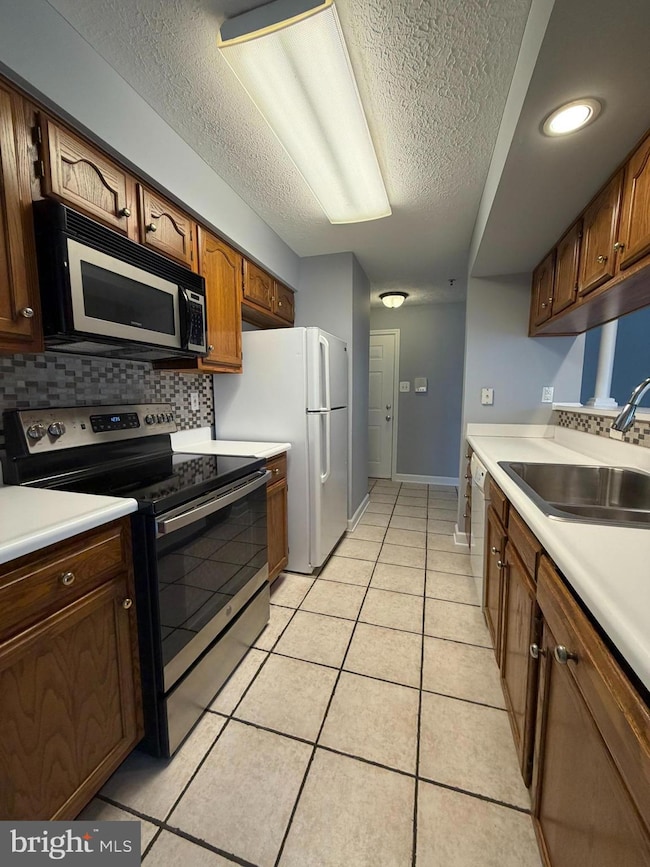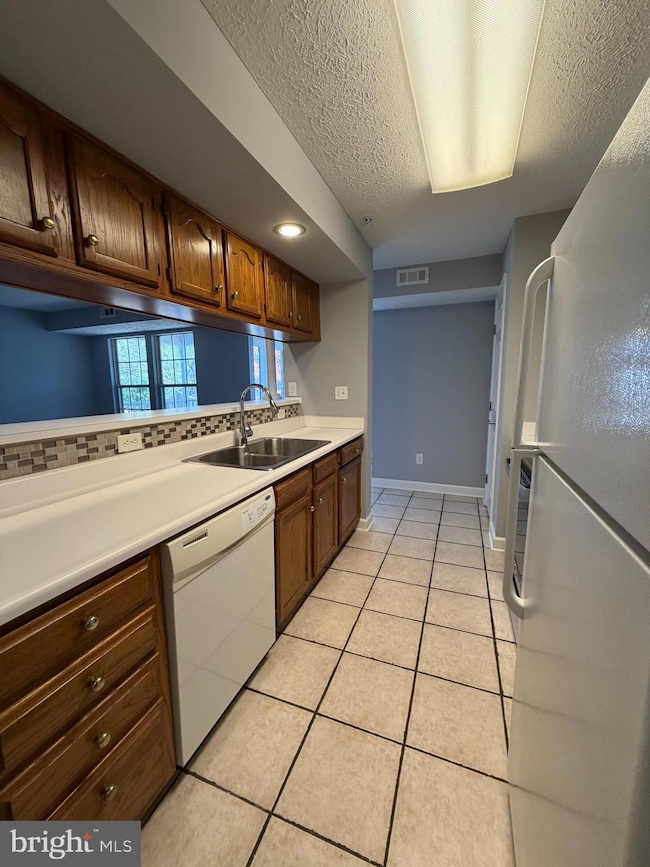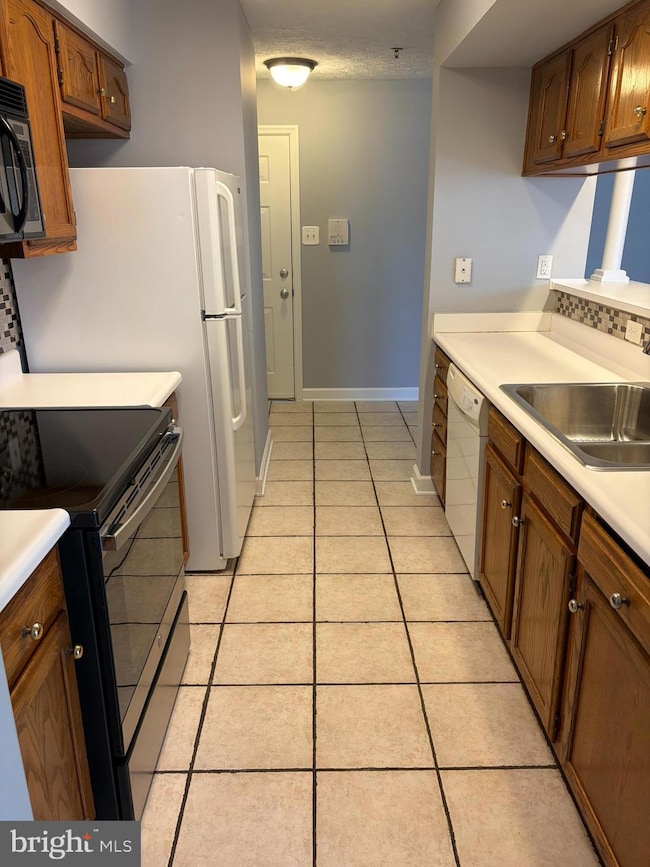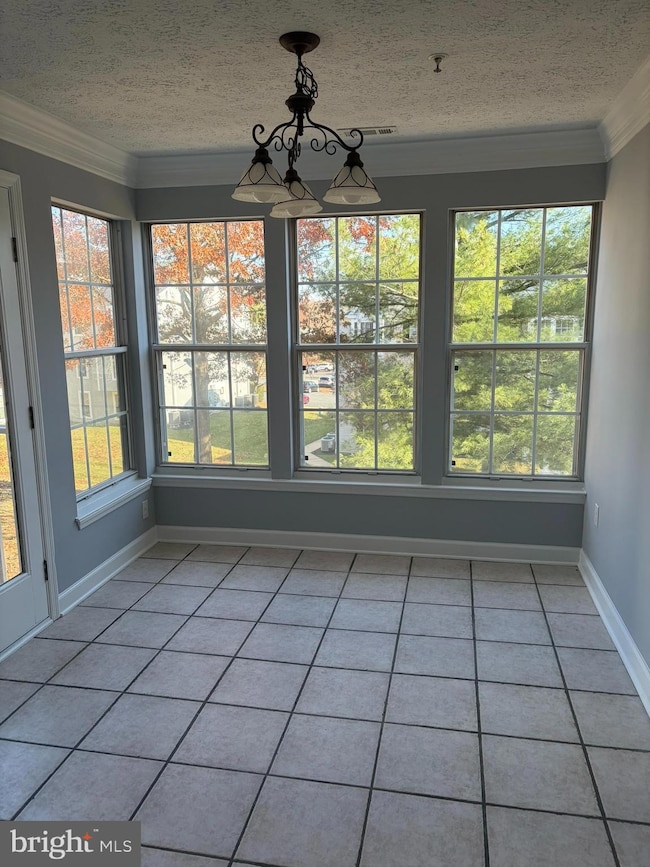1401 Sage Ln Unit 1401-F Belcamp, MD 21017
Highlights
- Open Floorplan
- Deck
- Sun or Florida Room
- Aberdeen High School Rated A-
- Rambler Architecture
- Community Pool
About This Home
BEAUTIFUL 2ND FLOOR CONDO 2 BEDROOM 2 FULL BATHS, REAR FACING UNIT FRESH PAINT NEW CARPET NEW LVP FLOORING NEW DISHWASHER
Available immediately for a one year or two year term. Landlord requires all tenants to have strong credit, strong employment , and good landlord history Income three times the amount of the monthly rent at a minimum . No pets. $50 application fee per tenant over the age of 18 . All monies are required upfront including the first months rent and security deposit, are due immediately upon application approval by landlord in the form of a cashiers check, money, order or certified check NO personal checks are accepted
EASY TO SHOW
Listing Agent
(410) 218-0034 dmdc21@aol.com Weichert, Realtors - Diana Realty License #322019 Listed on: 11/12/2025

Condo Details
Home Type
- Condominium
Year Built
- Built in 1991
HOA Fees
Parking
- Parking Lot
Home Design
- Rambler Architecture
- Entry on the 2nd floor
- Brick Exterior Construction
- Asphalt Roof
Interior Spaces
- Property has 1 Level
- Open Floorplan
- Crown Molding
- French Doors
- Six Panel Doors
- Living Room
- Dining Area
- Sun or Florida Room
Kitchen
- Electric Oven or Range
- Built-In Microwave
- Dishwasher
- Stainless Steel Appliances
- Disposal
Flooring
- Carpet
- Ceramic Tile
Bedrooms and Bathrooms
- 2 Main Level Bedrooms
- En-Suite Bathroom
- Walk-In Closet
- 2 Full Bathrooms
- Bathtub with Shower
- Walk-in Shower
Laundry
- Laundry on main level
- Electric Dryer
- Washer
Home Security
Schools
- Church Creek Elementary School
- Aberdeen Middle School
- Aberdeen High School
Utilities
- Central Air
- Heat Pump System
- Vented Exhaust Fan
- Electric Water Heater
Additional Features
- Deck
- Property is in excellent condition
Listing and Financial Details
- Residential Lease
- Security Deposit $1,600
- Requires 1 Month of Rent Paid Up Front
- Tenant pays for cable TV, electricity, cooking fuel, heat, hot water, light bulbs/filters/fuses/alarm care, all utilities, windows/screens
- The owner pays for association fees, real estate taxes
- Rent includes hoa/condo fee, sewer, trash removal, water
- No Smoking Allowed
- 12-Month Min and 24-Month Max Lease Term
- Available 11/12/25
- $50 Application Fee
- $125 Repair Deductible
- Assessor Parcel Number 1301252119
Community Details
Overview
- Association fees include sewer, trash, water
- Low-Rise Condominium
- Riverside Subdivision
Recreation
- Community Pool
Pet Policy
- No Pets Allowed
Security
- Fire and Smoke Detector
Map
Source: Bright MLS
MLS Number: MDHR2049354
- 1401 Sage Ln Unit 1401-M
- 1401 Golden Rod Ct Unit F
- 1433 Golden Rod Ct
- 1426 Sedum Square
- 1310 Germander Dr
- 3049 Strasbaugh Dr
- 4318 Foxglove Ct
- 4205 Goodson Ct
- 4211 Goodson Ct
- 4320 Gilmer Ct
- 2430 Steamboat Way
- 2809 Belcamp Rd
- 3143 Strasbaugh Dr
- 2811 Belcamp Rd
- 2807 Belcamp Rd
- 2754 Quicksilver Way
- 1396 Tralee Cir
- 4307 Greys Cir
- 1375 Tralee Cir
- 1205 Talbott Square
- 1403 Sage Ln
- 1418 Sedum Square
- 1300 Liriope Ct
- 1361 James Way
- 4211 Chapel Gate Place
- 4252 Chapelgate Place
- 3115 Strasbaugh Dr
- 4460 Perkins Cir
- 4333 Gilmer Ct
- 1243 Independence Square
- 1277 Collier Ln
- 1217 Brice Square
- 2786 Megan Way
- 4600 Annhurst Dr
- 1405 Garcia Ct
- 1152 Splashing Brook Dr
- 323 Golden Eagle Way
- 800 Pine Creek Way
- 1314 Abingdon Rd
- 3715 Abingdon Beach Rd
