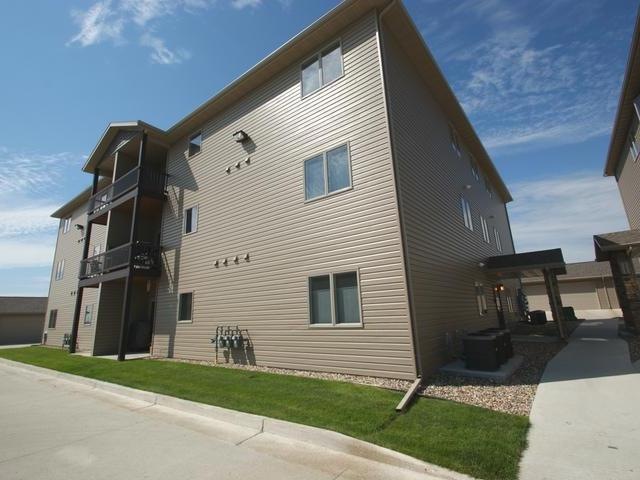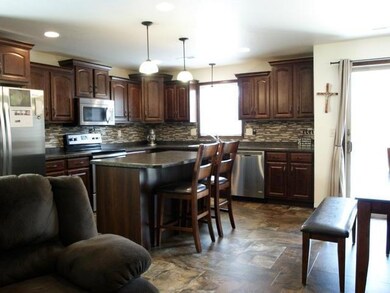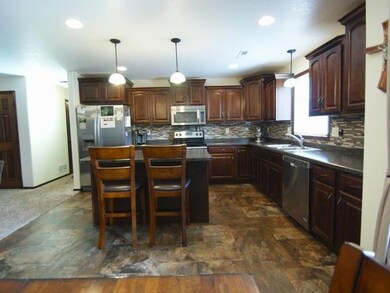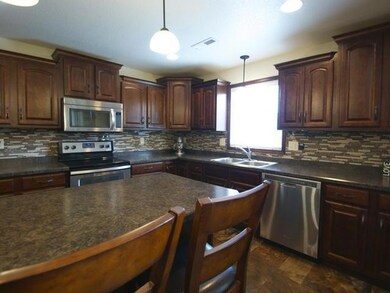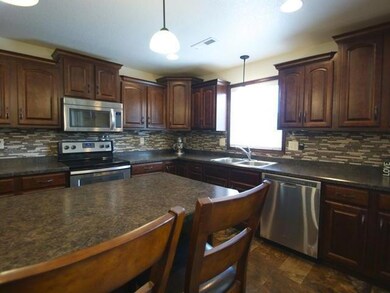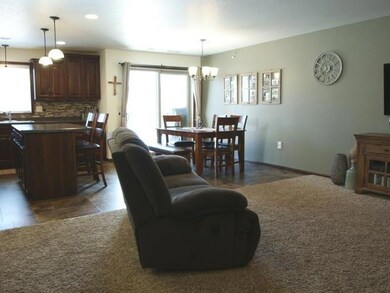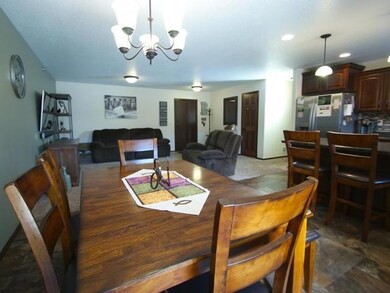
1401 Sharloh Loop Bismarck, ND 58501
Highlights
- Main Floor Primary Bedroom
- Walk-In Closet
- Forced Air Heating and Cooling System
- 2 Car Detached Garage
- Patio
- Ceiling Fan
About This Home
As of October 2023CAREFREE AFFORDABLE LIVING..... Lawn care, snow removal, water bills, once a year exterior window cleaning and more are ALL taken care of for you with the monthly fee. Main floor unit with double stall detached garage straight across from your patio door. This beautiful 2 bedroom, 2 bath condo has open concept living, dining and kitchen(stainless steel appliances and plenty of cabinets). Master bedroom offers master bath and walk in closet. Upgrades include kitchen backsplash, upgraded flooring and window treatments. Great location with easy access to Divide, Expressway, shopping, restaurants and great walking paths. Quiet/friendly neighborhood is also a added bonus along with pets are allowed. Don't miss out on your opportunity to call this wonderful condo home. "See the Possibilities"
Last Agent to Sell the Property
ANN ANDRE
Keller Williams Inspire Realty Listed on: 08/15/2017
Last Buyer's Agent
Joy Nelson
Better Homes and Gardens Real Estate Alliance Group License #7675

Property Details
Home Type
- Condominium
Est. Annual Taxes
- $1,500
Year Built
- Built in 2013
Lot Details
- No Units Located Below
- Irregular Lot
HOA Fees
- $150 Monthly HOA Fees
Parking
- 2 Car Detached Garage
- Garage Door Opener
- Driveway
Home Design
- Shingle Roof
- Steel Siding
Interior Spaces
- 1,100 Sq Ft Home
- Ceiling Fan
- Window Treatments
Kitchen
- Range
- Dishwasher
- Disposal
Flooring
- Carpet
- Laminate
Bedrooms and Bathrooms
- 2 Bedrooms
- Primary Bedroom on Main
- Walk-In Closet
- 1 Full Bathroom
Laundry
- Laundry on main level
- Dryer
- Washer
Home Security
Outdoor Features
- Patio
Utilities
- Forced Air Heating and Cooling System
- Heating System Uses Natural Gas
- High Speed Internet
- Cable TV Available
Listing and Financial Details
- Assessor Parcel Number 1336-004-328
Community Details
Overview
- Association fees include common area maintenance, insurance, ground maintenance, maintenance structure, property management, snow removal, trash, water
Security
- Fire and Smoke Detector
Similar Homes in Bismarck, ND
Home Values in the Area
Average Home Value in this Area
Property History
| Date | Event | Price | Change | Sq Ft Price |
|---|---|---|---|---|
| 10/13/2023 10/13/23 | Sold | -- | -- | -- |
| 08/25/2023 08/25/23 | Price Changed | $196,900 | -1.5% | $179 / Sq Ft |
| 07/25/2023 07/25/23 | Price Changed | $199,900 | -1.0% | $182 / Sq Ft |
| 07/06/2023 07/06/23 | Price Changed | $201,900 | -0.5% | $184 / Sq Ft |
| 07/05/2023 07/05/23 | Price Changed | $202,900 | -0.5% | $184 / Sq Ft |
| 07/01/2023 07/01/23 | Price Changed | $203,900 | -0.5% | $185 / Sq Ft |
| 06/26/2023 06/26/23 | Price Changed | $204,900 | -4.7% | $186 / Sq Ft |
| 06/19/2023 06/19/23 | Price Changed | $214,900 | -2.3% | $195 / Sq Ft |
| 06/12/2023 06/12/23 | For Sale | $219,900 | +20.9% | $200 / Sq Ft |
| 09/15/2021 09/15/21 | Sold | -- | -- | -- |
| 09/14/2021 09/14/21 | Sold | -- | -- | -- |
| 07/31/2021 07/31/21 | Sold | -- | -- | -- |
| 07/21/2021 07/21/21 | Pending | -- | -- | -- |
| 07/18/2021 07/18/21 | Pending | -- | -- | -- |
| 07/16/2021 07/16/21 | For Sale | $181,900 | -0.1% | $165 / Sq Ft |
| 07/08/2021 07/08/21 | Pending | -- | -- | -- |
| 06/28/2021 06/28/21 | For Sale | $182,000 | +7.7% | $165 / Sq Ft |
| 06/18/2021 06/18/21 | For Sale | $169,000 | +8.9% | $156 / Sq Ft |
| 05/13/2020 05/13/20 | Sold | -- | -- | -- |
| 04/23/2020 04/23/20 | Pending | -- | -- | -- |
| 04/21/2020 04/21/20 | For Sale | $155,200 | -5.9% | $141 / Sq Ft |
| 07/19/2019 07/19/19 | Sold | -- | -- | -- |
| 07/19/2019 07/19/19 | Pending | -- | -- | -- |
| 01/25/2019 01/25/19 | For Sale | $165,000 | +1.2% | $150 / Sq Ft |
| 10/16/2017 10/16/17 | Sold | -- | -- | -- |
| 08/17/2017 08/17/17 | Pending | -- | -- | -- |
| 08/15/2017 08/15/17 | For Sale | $163,000 | -1.2% | $148 / Sq Ft |
| 03/01/2017 03/01/17 | Sold | -- | -- | -- |
| 01/17/2017 01/17/17 | Pending | -- | -- | -- |
| 11/02/2016 11/02/16 | Sold | -- | -- | -- |
| 10/12/2016 10/12/16 | Pending | -- | -- | -- |
| 09/16/2016 09/16/16 | For Sale | $165,000 | -2.4% | $150 / Sq Ft |
| 04/29/2016 04/29/16 | Sold | -- | -- | -- |
| 04/11/2016 04/11/16 | For Sale | $169,000 | -3.4% | $154 / Sq Ft |
| 03/09/2016 03/09/16 | Pending | -- | -- | -- |
| 02/01/2016 02/01/16 | For Sale | $175,000 | +2.3% | $159 / Sq Ft |
| 05/08/2015 05/08/15 | Sold | -- | -- | -- |
| 04/16/2015 04/16/15 | Pending | -- | -- | -- |
| 04/16/2015 04/16/15 | For Sale | $171,000 | +6.1% | $154 / Sq Ft |
| 02/27/2014 02/27/14 | Sold | -- | -- | -- |
| 02/27/2014 02/27/14 | Sold | -- | -- | -- |
| 02/21/2014 02/21/14 | Sold | -- | -- | -- |
| 02/14/2014 02/14/14 | Sold | -- | -- | -- |
| 02/14/2014 02/14/14 | Sold | -- | -- | -- |
| 02/10/2014 02/10/14 | Sold | -- | -- | -- |
| 02/05/2014 02/05/14 | Pending | -- | -- | -- |
| 02/03/2014 02/03/14 | Sold | -- | -- | -- |
| 02/03/2014 02/03/14 | Sold | -- | -- | -- |
| 01/31/2014 01/31/14 | Sold | -- | -- | -- |
| 01/30/2014 01/30/14 | Sold | -- | -- | -- |
| 01/30/2014 01/30/14 | Sold | -- | -- | -- |
| 01/27/2014 01/27/14 | Pending | -- | -- | -- |
| 01/16/2014 01/16/14 | Sold | -- | -- | -- |
| 01/03/2014 01/03/14 | Pending | -- | -- | -- |
| 11/27/2013 11/27/13 | Pending | -- | -- | -- |
| 09/30/2013 09/30/13 | Pending | -- | -- | -- |
| 09/19/2013 09/19/13 | Pending | -- | -- | -- |
| 09/11/2013 09/11/13 | Pending | -- | -- | -- |
| 08/02/2013 08/02/13 | Pending | -- | -- | -- |
| 07/31/2013 07/31/13 | Pending | -- | -- | -- |
| 07/16/2013 07/16/13 | Pending | -- | -- | -- |
| 05/01/2013 05/01/13 | Pending | -- | -- | -- |
| 05/01/2013 05/01/13 | For Sale | $161,145 | +3.1% | $145 / Sq Ft |
| 05/01/2013 05/01/13 | For Sale | $156,303 | +0.9% | $141 / Sq Ft |
| 05/01/2013 05/01/13 | For Sale | $154,900 | 0.0% | $140 / Sq Ft |
| 05/01/2013 05/01/13 | For Sale | $154,900 | 0.0% | $140 / Sq Ft |
| 05/01/2013 05/01/13 | For Sale | $154,900 | 0.0% | $140 / Sq Ft |
| 05/01/2013 05/01/13 | For Sale | $154,900 | 0.0% | $140 / Sq Ft |
| 05/01/2013 05/01/13 | For Sale | $154,900 | 0.0% | $140 / Sq Ft |
| 05/01/2013 05/01/13 | For Sale | $154,900 | 0.0% | $140 / Sq Ft |
| 05/01/2013 05/01/13 | For Sale | $154,900 | 0.0% | $140 / Sq Ft |
| 05/01/2013 05/01/13 | For Sale | $154,900 | 0.0% | $140 / Sq Ft |
| 05/01/2013 05/01/13 | For Sale | $154,900 | -- | $140 / Sq Ft |
Tax History Compared to Growth
Agents Affiliated with this Home
-
N
Seller's Agent in 2023
Nicole DeKrey
VENTURE REAL ESTATE
(701) 870-1257
254 Total Sales
-
M
Buyer's Agent in 2023
MELANIE STAIGER
CENTURY 21 Morrison Realty
(701) 400-2482
221 Total Sales
-
b
Buyer's Agent in 2023
bis.rets.mmorris
gn.rets.RETS_OFFICE
-
K
Buyer Co-Listing Agent in 2023
Kayla Haugen
CENTURY 21 Morrison Realty
(701) 303-0595
209 Total Sales
-

Seller's Agent in 2021
KELSEY ZOTTNICK
Paramount Real Estate
(701) 226-7112
65 Total Sales
-
J
Seller's Agent in 2021
Joy Nelson
Better Homes and Gardens Real Estate Alliance Group
Map
Source: Bismarck Mandan Board of REALTORS®
MLS Number: 3335312
- 1401 Sharloh Loop Unit 1
- 1326 N 35th St
- 1218 N 35th St Unit 1
- 1115/1117 Socorro Place
- 1609 N 33rd St Unit 1
- 3218/3220 Eastside Place
- 935 N 33rd St
- 938 Columbine Ln
- 1039 N 29th St
- 3230 E Avenue C
- 615 N 35th St
- 522 N 35th St
- 2802 East Ave E
- 1920 N 26th St
- 1313 N 26th St
- 501 N 33rd St
- 3231 E Rosser Ave
- 1801 N 26th St
- 3240 E Thayer Ave
- 1325 Crestview Ln
