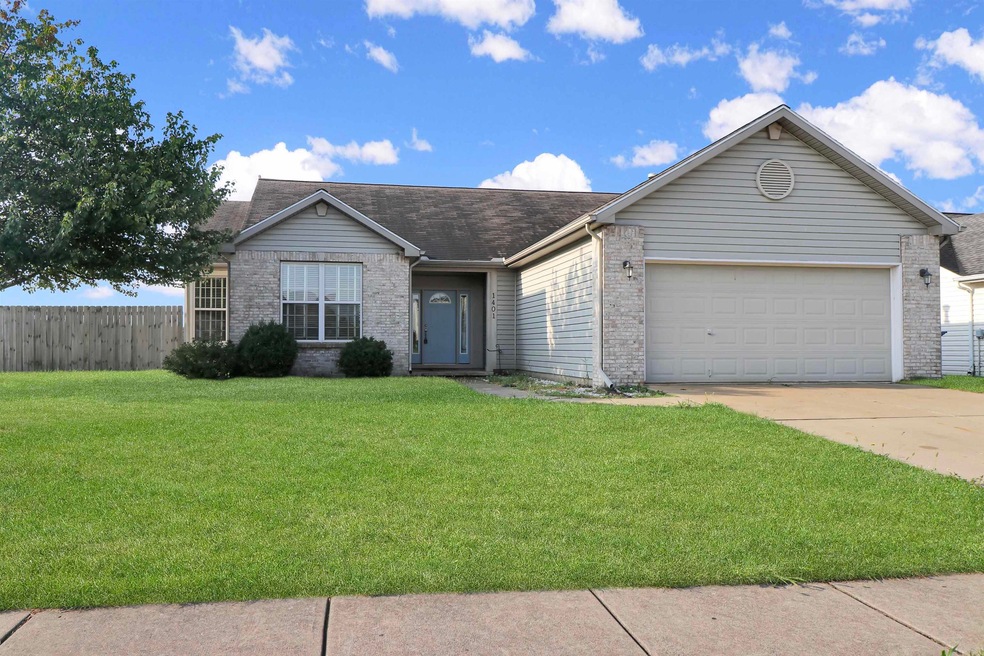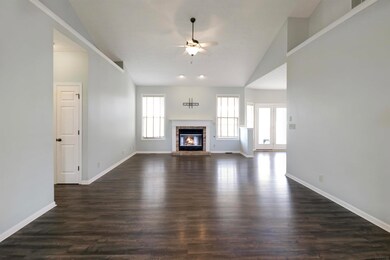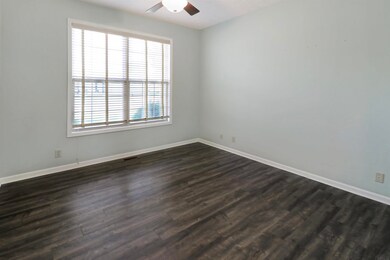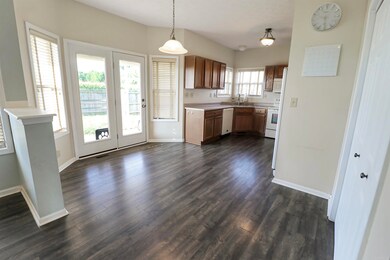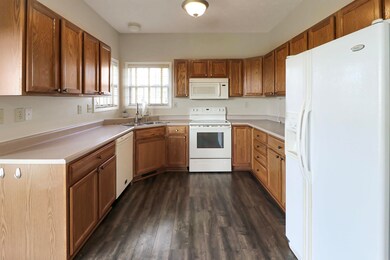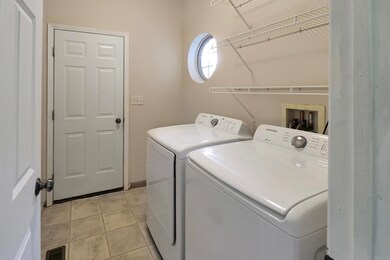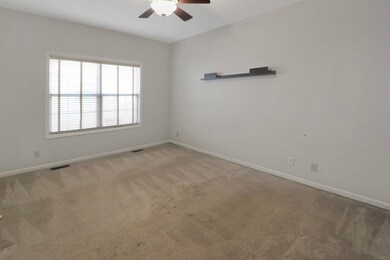
1401 Shining Armor Ln West Lafayette, IN 47906
3
Beds
2
Baths
1,556
Sq Ft
8,712
Sq Ft Lot
Highlights
- Ranch Style House
- Cathedral Ceiling
- 2 Car Attached Garage
- Burnett Creek Elementary School Rated A-
- Covered Patio or Porch
- Eat-In Kitchen
About This Home
As of October 20223 bedroom, 2 bathroom ranch home located in Hadley Moors subdivision in West Lafayette. This home features a split bedroom floorplan, vaulted ceiling in the great room, eat-in-kitchen, covered patio, and fenced back yard. Home is also located a few houses down from the bus stop that goes to Purdue campus
Home Details
Home Type
- Single Family
Est. Annual Taxes
- $960
Year Built
- Built in 2002
Lot Details
- 8,712 Sq Ft Lot
- Lot Dimensions are 83x105
- Rural Setting
- Wood Fence
- Level Lot
Parking
- 2 Car Attached Garage
- Driveway
Home Design
- Ranch Style House
- Brick Exterior Construction
- Slab Foundation
- Shingle Roof
- Asphalt Roof
- Vinyl Construction Material
Interior Spaces
- 1,556 Sq Ft Home
- Cathedral Ceiling
- Ceiling Fan
- Fireplace With Gas Starter
- Washer and Gas Dryer Hookup
Kitchen
- Eat-In Kitchen
- Oven or Range
- Laminate Countertops
- Disposal
Flooring
- Carpet
- Vinyl
Bedrooms and Bathrooms
- 3 Bedrooms
- Split Bedroom Floorplan
- En-Suite Primary Bedroom
- Walk-In Closet
- 2 Full Bathrooms
- Bathtub With Separate Shower Stall
Outdoor Features
- Covered Patio or Porch
Schools
- Burnett Creek Elementary School
- Battle Ground Middle School
- William Henry Harrison High School
Utilities
- Forced Air Heating and Cooling System
- Cable TV Available
Community Details
- Hadley Moors Subdivision
Listing and Financial Details
- Assessor Parcel Number 79-02-36-400-022.000-023
Ownership History
Date
Name
Owned For
Owner Type
Purchase Details
Listed on
Aug 31, 2022
Closed on
Oct 10, 2022
Sold by
Ocken Brittany
Bought by
Czerwinski Ted and Czerwinski Maria
Seller's Agent
Tyler Nunnally
The Real Estate Agency
Buyer's Agent
Cathy Russell
@properties
List Price
$249,900
Sold Price
$230,000
Premium/Discount to List
-$19,900
-7.96%
Views
19
Current Estimated Value
Home Financials for this Owner
Home Financials are based on the most recent Mortgage that was taken out on this home.
Estimated Appreciation
$50,712
Avg. Annual Appreciation
6.93%
Purchase Details
Listed on
May 5, 2017
Closed on
Jun 2, 2017
Sold by
Bhatt Tejas and Sejpal Kinnari
Bought by
Hinderman Brittany
Seller's Agent
Kent Upton
F.C. Tucker/Shook
Buyer's Agent
Tyler Nunnally
The Real Estate Agency
List Price
$154,900
Sold Price
$148,000
Premium/Discount to List
-$6,900
-4.45%
Home Financials for this Owner
Home Financials are based on the most recent Mortgage that was taken out on this home.
Avg. Annual Appreciation
8.62%
Original Mortgage
$118,400
Interest Rate
4.02%
Mortgage Type
New Conventional
Purchase Details
Closed on
Jun 29, 2007
Sold by
Bhatt Tejas
Bought by
Bhatt Tejas and Sejpal Kinnari
Home Financials for this Owner
Home Financials are based on the most recent Mortgage that was taken out on this home.
Original Mortgage
$139,900
Interest Rate
6.26%
Mortgage Type
Purchase Money Mortgage
Purchase Details
Closed on
Mar 5, 2003
Sold by
W H Long Enterprises Inc
Bought by
Bolinger Bobby G and Bolinger Karen
Home Financials for this Owner
Home Financials are based on the most recent Mortgage that was taken out on this home.
Original Mortgage
$125,000
Interest Rate
6%
Purchase Details
Closed on
Nov 7, 2002
Sold by
Lux F David
Bought by
Wh Long Enterprises Inc
Home Financials for this Owner
Home Financials are based on the most recent Mortgage that was taken out on this home.
Original Mortgage
$113,130
Interest Rate
6.13%
Similar Homes in West Lafayette, IN
Create a Home Valuation Report for This Property
The Home Valuation Report is an in-depth analysis detailing your home's value as well as a comparison with similar homes in the area
Home Values in the Area
Average Home Value in this Area
Purchase History
| Date | Type | Sale Price | Title Company |
|---|---|---|---|
| Warranty Deed | -- | -- | |
| Deed | -- | -- | |
| Interfamily Deed Transfer | -- | None Available | |
| Warranty Deed | -- | None Available | |
| Corporate Deed | -- | Poelstra Title Company | |
| Warranty Deed | -- | -- |
Source: Public Records
Mortgage History
| Date | Status | Loan Amount | Loan Type |
|---|---|---|---|
| Previous Owner | $118,400 | New Conventional | |
| Previous Owner | $130,600 | New Conventional | |
| Previous Owner | $139,900 | Purchase Money Mortgage | |
| Previous Owner | $125,000 | No Value Available | |
| Previous Owner | $113,130 | No Value Available |
Source: Public Records
Property History
| Date | Event | Price | Change | Sq Ft Price |
|---|---|---|---|---|
| 10/10/2022 10/10/22 | Sold | $230,000 | -8.0% | $148 / Sq Ft |
| 09/26/2022 09/26/22 | Pending | -- | -- | -- |
| 09/20/2022 09/20/22 | For Sale | $249,900 | 0.0% | $161 / Sq Ft |
| 09/01/2022 09/01/22 | Pending | -- | -- | -- |
| 08/31/2022 08/31/22 | For Sale | $249,900 | +68.9% | $161 / Sq Ft |
| 06/13/2017 06/13/17 | Sold | $148,000 | -4.5% | $95 / Sq Ft |
| 05/07/2017 05/07/17 | Pending | -- | -- | -- |
| 05/05/2017 05/05/17 | For Sale | $154,900 | -- | $100 / Sq Ft |
Source: Indiana Regional MLS
Tax History Compared to Growth
Tax History
| Year | Tax Paid | Tax Assessment Tax Assessment Total Assessment is a certain percentage of the fair market value that is determined by local assessors to be the total taxable value of land and additions on the property. | Land | Improvement |
|---|---|---|---|---|
| 2024 | $2,878 | $187,600 | $32,900 | $154,700 |
| 2023 | $3,233 | $208,200 | $32,900 | $175,300 |
| 2022 | $1,185 | $179,300 | $32,900 | $146,400 |
| 2021 | $960 | $158,600 | $32,900 | $125,700 |
| 2020 | $834 | $143,600 | $32,900 | $110,700 |
| 2019 | $745 | $136,400 | $32,900 | $103,500 |
| 2018 | $650 | $126,800 | $30,000 | $96,800 |
| 2017 | $661 | $128,200 | $30,000 | $98,200 |
| 2016 | $640 | $126,400 | $30,000 | $96,400 |
| 2014 | $622 | $124,500 | $30,000 | $94,500 |
| 2013 | $619 | $120,500 | $30,000 | $90,500 |
Source: Public Records
Agents Affiliated with this Home
-
Tyler Nunnally

Seller's Agent in 2022
Tyler Nunnally
The Real Estate Agency
(765) 404-5319
106 Total Sales
-
Cathy Russell

Buyer's Agent in 2022
Cathy Russell
@properties
(765) 426-7000
703 Total Sales
-
K
Seller's Agent in 2017
Kent Upton
F.C. Tucker/Shook
Map
Source: Indiana Regional MLS
MLS Number: 202236326
APN: 79-02-36-400-022.000-023
Nearby Homes
- 1329 Lionheart Ln
- 1604 Mason Dixon Dr S
- 4409 Mason Dixon Dr
- 4440 N Candlewick Ln
- 1708 Mason Dixon Dr S
- 4325 Mcclellan Ln
- 101 Vicksburg Ln
- 4446 Crossbow Ct
- 32 Appomattox Ct
- 1632 Solemar Dr
- 1614 W Candlewick Ln
- 1467 Solemar Dr
- 1408 Solemar Dr
- 1380 Solemar Dr
- 1910 Abnaki Dr
- 3914 Chenango Place
- 1050 Edgerton St
- 719 W 500 N
- 3624 Senior Place
- 3519 Senior Place
