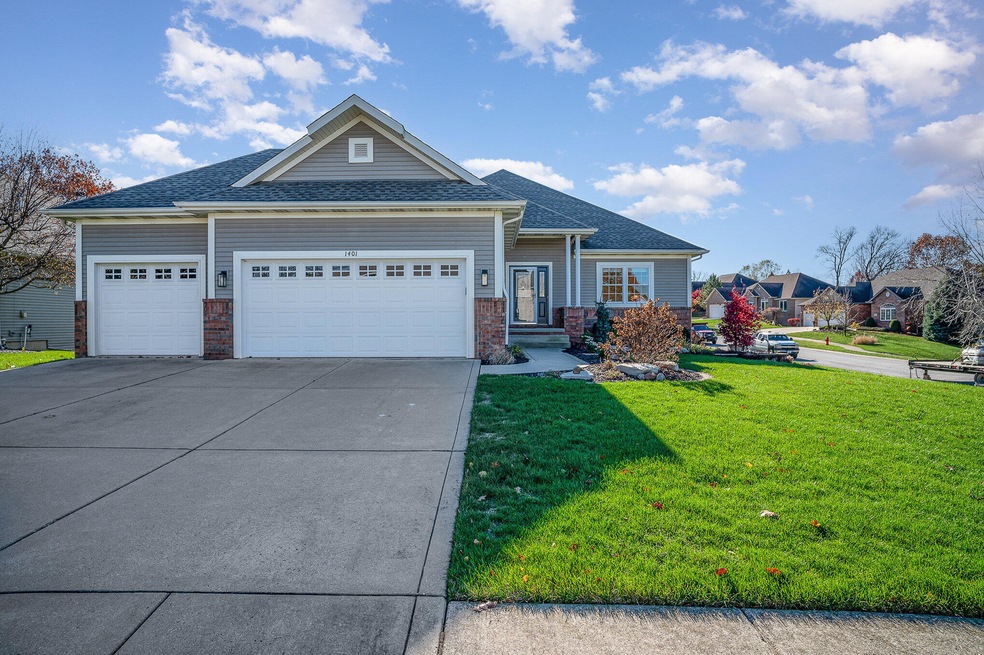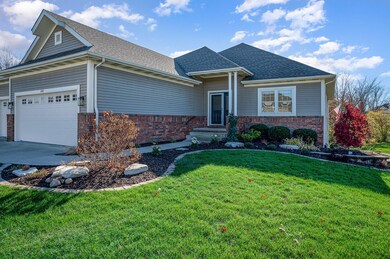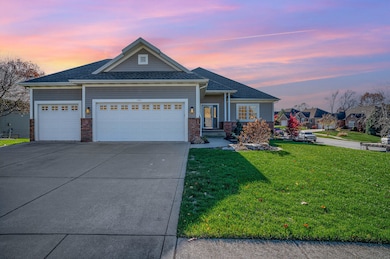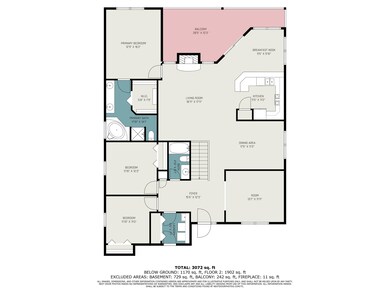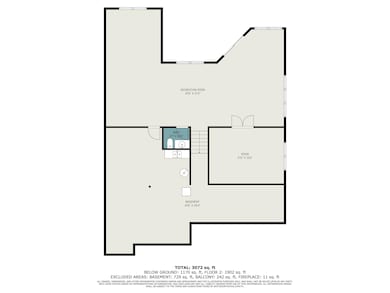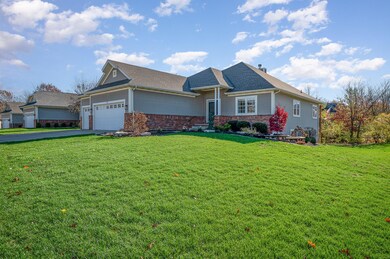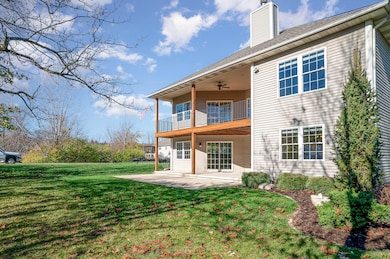
1401 Sleepy Hollow Ct Crown Point, IN 46307
Highlights
- Ranch Style House
- Whirlpool Bathtub
- Neighborhood Views
- Solon Robinson Elementary School Rated A
- Corner Lot
- Covered patio or porch
About This Home
As of January 2025PUBLISHED MINIMUM BID AUCTION. BIDDING IS NOW OPEN! Take your opportunity to bid on this wonderful ready to move-into home located in the desirable Stillwater Subdivision. Built in 2006 is this beautiful ranch home with full walk-out basement. There are 2027 square feet on the main floor with 3 bedrooms, 2 baths, hardwood floors, brick fireplace, formal dining, formal living room, den/office, open eat in kitchen with breakfast bar and sliding doors leading you out onto 14x12 deck. The spacious full basement features an addition den/office with a large family room, 1/2 bath, and an additional 1000+ square foot unfinished for all of your storage needs. Then step outside to a large backyard and enjoy the nature in your backyard. Attached to the home is a 3-car garage. The home has professional landscaping featured on this 0.27-acre corner lot. This home has been well maintained and is ready for a new owner to make their new home! Don't miss your opportunity to bid YOUR price at auction! Taxes 2023 Pay 2024: $10,257.96 (taxed at 2% rate with no exemptions). Annual HOA Dues: $175.
Last Agent to Sell the Property
Kraft Real Estate Services, LL License #RB14038131 Listed on: 11/22/2024
Last Buyer's Agent
Non-Member Agent
Non-Member MLS Office
Home Details
Home Type
- Single Family
Est. Annual Taxes
- $10,258
Year Built
- Built in 2006
Lot Details
- 0.27 Acre Lot
- Lot Dimensions are 90 x 130
- Landscaped
- Corner Lot
HOA Fees
- $15 Monthly HOA Fees
Parking
- 3 Car Garage
Home Design
- Ranch Style House
- Brick Foundation
Interior Spaces
- Raised Hearth
- Fireplace With Glass Doors
- Gas Log Fireplace
- Living Room with Fireplace
- Dining Room
- Utility Room
- Carpet
- Neighborhood Views
- Basement
Kitchen
- Gas Range
- Microwave
- Dishwasher
- Disposal
Bedrooms and Bathrooms
- 3 Bedrooms
- Whirlpool Bathtub
Laundry
- Laundry Room
- Laundry on main level
- Sink Near Laundry
- Gas Dryer Hookup
Outdoor Features
- Covered patio or porch
Schools
- Solon Robinson Elementary School
- Robert Taft Middle School
- Crown Point High School
Utilities
- Forced Air Heating and Cooling System
- Heating System Uses Natural Gas
Community Details
- Stillwater Of Cp Homeowners Association, Phone Number (219) 662-1125
- Stillwater Subdivision
Listing and Financial Details
- Auction
- Assessor Parcel Number 45-16-16-476-015.000-042
Ownership History
Purchase Details
Home Financials for this Owner
Home Financials are based on the most recent Mortgage that was taken out on this home.Purchase Details
Home Financials for this Owner
Home Financials are based on the most recent Mortgage that was taken out on this home.Purchase Details
Purchase Details
Home Financials for this Owner
Home Financials are based on the most recent Mortgage that was taken out on this home.Purchase Details
Home Financials for this Owner
Home Financials are based on the most recent Mortgage that was taken out on this home.Similar Homes in Crown Point, IN
Home Values in the Area
Average Home Value in this Area
Purchase History
| Date | Type | Sale Price | Title Company |
|---|---|---|---|
| Warranty Deed | -- | Community Title Company | |
| Deed | -- | None Available | |
| Interfamily Deed Transfer | -- | None Available | |
| Warranty Deed | -- | Professionals Title Services | |
| Deed | -- | Ticor |
Mortgage History
| Date | Status | Loan Amount | Loan Type |
|---|---|---|---|
| Open | $377,590 | New Conventional | |
| Closed | $377,590 | New Conventional | |
| Previous Owner | $200,000 | Credit Line Revolving | |
| Previous Owner | $238,895 | New Conventional | |
| Previous Owner | $264,350 | Fannie Mae Freddie Mac |
Property History
| Date | Event | Price | Change | Sq Ft Price |
|---|---|---|---|---|
| 01/13/2025 01/13/25 | Sold | $471,990 | +57.4% | $133 / Sq Ft |
| 12/20/2024 12/20/24 | Pending | -- | -- | -- |
| 11/22/2024 11/22/24 | For Sale | $299,900 | -34.1% | $85 / Sq Ft |
| 05/11/2021 05/11/21 | Sold | $455,000 | 0.0% | $129 / Sq Ft |
| 04/25/2021 04/25/21 | Pending | -- | -- | -- |
| 04/20/2021 04/20/21 | For Sale | $455,000 | +40.0% | $129 / Sq Ft |
| 10/15/2013 10/15/13 | Sold | $325,000 | 0.0% | $92 / Sq Ft |
| 09/23/2013 09/23/13 | Pending | -- | -- | -- |
| 06/20/2013 06/20/13 | For Sale | $325,000 | -- | $92 / Sq Ft |
Tax History Compared to Growth
Tax History
| Year | Tax Paid | Tax Assessment Tax Assessment Total Assessment is a certain percentage of the fair market value that is determined by local assessors to be the total taxable value of land and additions on the property. | Land | Improvement |
|---|---|---|---|---|
| 2024 | $12,722 | $510,400 | $59,100 | $451,300 |
| 2023 | $10,213 | $462,900 | $59,100 | $403,800 |
| 2022 | $9,669 | $437,500 | $59,100 | $378,400 |
| 2021 | $3,911 | $349,500 | $49,400 | $300,100 |
| 2020 | $3,814 | $341,000 | $49,400 | $291,600 |
| 2019 | $3,714 | $328,200 | $49,400 | $278,800 |
| 2018 | $4,620 | $321,200 | $49,400 | $271,800 |
| 2017 | $4,620 | $317,800 | $49,400 | $268,400 |
| 2016 | $4,854 | $326,800 | $49,400 | $277,400 |
| 2014 | $4,216 | $306,000 | $49,400 | $256,600 |
| 2013 | $4,094 | $300,100 | $49,400 | $250,700 |
Agents Affiliated with this Home
-
J
Seller's Agent in 2025
Jay Mayden
Kraft Real Estate Services, LL
-
N
Buyer's Agent in 2025
Non-Member Agent
Non-Member MLS Office
-
K
Seller's Agent in 2021
Kathleen Keilman
Better Homes and Gardens Real
-
B
Buyer's Agent in 2021
Brenda Versnel
McColly Real Estate
-
S
Buyer Co-Listing Agent in 2021
Samantha Parkhouse
McColly Real Estate
-
J
Seller's Agent in 2013
Jana Caudill
eXp Realty, LLC
Map
Source: Northwest Indiana Association of REALTORS®
MLS Number: 813314
APN: 45-16-16-476-015.000-042
- 1225 Driftwood Trail
- 12443 Washington St
- 1320 Tanglewood Ct
- 1705 Ravin Nest Ct
- 12400 Van Buren St
- 183 W 126th Ave
- 980 Stillwater Pkwy
- 809 W 126th Ct
- 1191 Churchill Ln
- 1285 Greenview Place
- 12552 Pennsylvania Place
- 1235 Greenview Place
- 12770 Jefferson Dr
- 649 W 128th Ct
- 103 W State Road 231
- 1150 Greenview Place
- 1121 Cheyenne Dr
- 12900 Van Buren St
- 1405 W 125th Ct
- 253 W 129th Ave Unit 1
