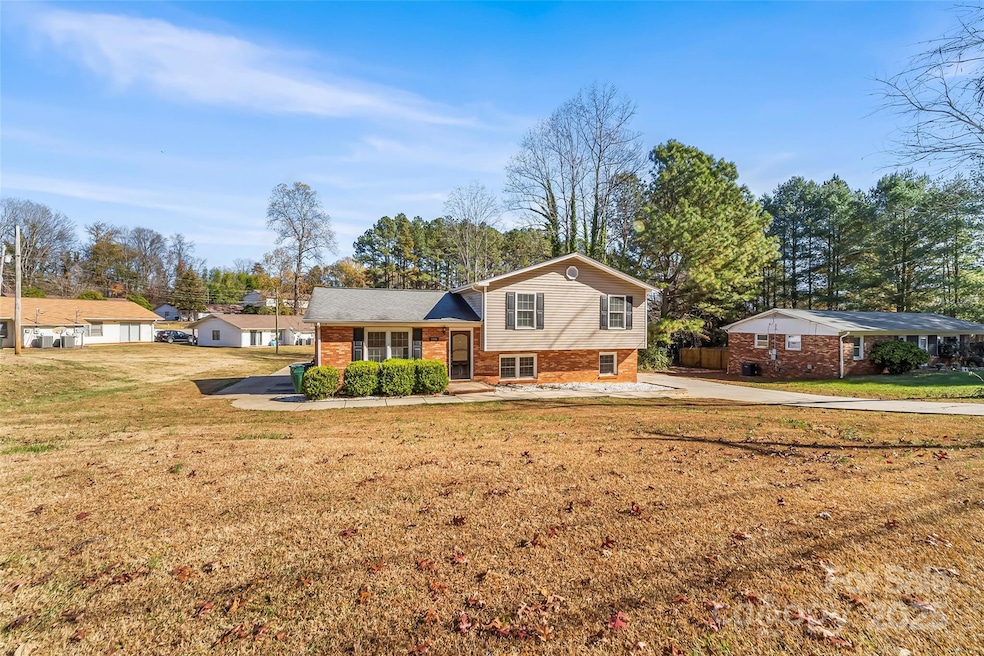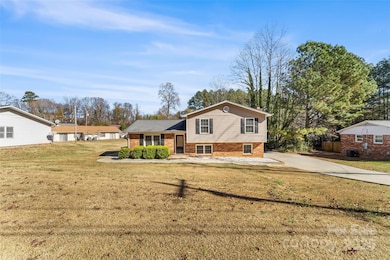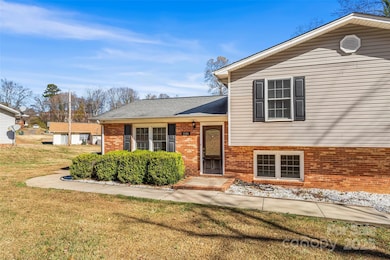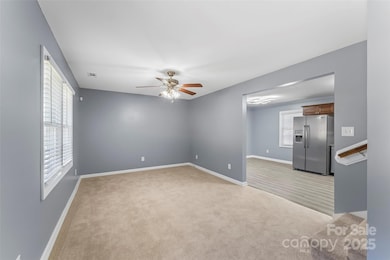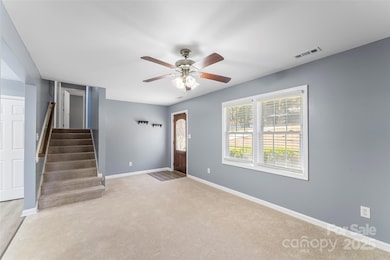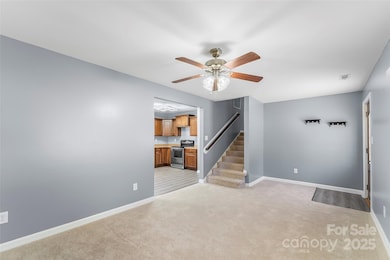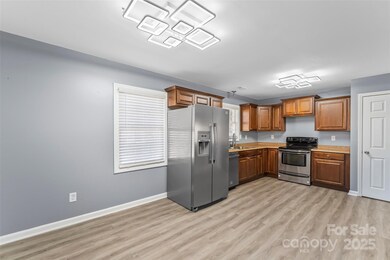1401 Southwest Blvd Newton, NC 28658
Estimated payment $1,861/month
Highlights
- No HOA
- Level Lot
- Carpet
- Laundry Room
About This Home
Immaculate split level residence offering 3 bedrooms, 2 bathrooms, and approximately 1847 square feet of beautifully updated living space situated on a generous .34 acre lot. Every detail has been thoughtfully upgraded, featuring modern finishes throughout, fresh paint, updated lighting, and a bright open kitchen with stainless appliances and warm cabinetry. The fully finished lower level is a standout, complete with a custom built in fish tank feature and a luxury entertainment center designed for an exceptional media experience. The exterior delivers unmatched functionality with an expansive concrete driveway featuring more than thirty thousand dollars in custom concrete improvements, providing impressive parking and space for multiple vehicles. Outdoor areas offer privacy and a spacious yard setting. Turnkey and move in ready with outstanding condition inside and out. Schedule your private showing today.
Listing Agent
Castro Real Estate Professionals Brokerage Email: kevincastrorealestate@gmail.com License #297026 Listed on: 11/20/2025

Home Details
Home Type
- Single Family
Est. Annual Taxes
- $1,427
Year Built
- Built in 1979
Lot Details
- Level Lot
- Property is zoned R-11
Parking
- Driveway
Home Design
- Tri-Level Property
- Brick Exterior Construction
- Architectural Shingle Roof
- Vinyl Siding
Flooring
- Carpet
- Vinyl
Bedrooms and Bathrooms
- 3 Main Level Bedrooms
- 2 Full Bathrooms
Schools
- South Newton Elementary School
- Newton Conover Middle School
- Newton Conover High School
Utilities
- Ductless Heating Or Cooling System
- Heat Pump System
Additional Features
- Electric Range
- Laundry Room
- Finished Basement
Community Details
- No Home Owners Association
- Chadwick Park Subdivision
Listing and Financial Details
- Assessor Parcel Number 363912974165
Map
Home Values in the Area
Average Home Value in this Area
Tax History
| Year | Tax Paid | Tax Assessment Tax Assessment Total Assessment is a certain percentage of the fair market value that is determined by local assessors to be the total taxable value of land and additions on the property. | Land | Improvement |
|---|---|---|---|---|
| 2025 | $1,427 | $168,200 | $10,200 | $158,000 |
| 2024 | $1,427 | $168,200 | $10,200 | $158,000 |
| 2023 | $1,427 | $168,200 | $10,200 | $158,000 |
| 2022 | $1,166 | $104,600 | $10,200 | $94,400 |
| 2021 | $1,166 | $104,600 | $10,200 | $94,400 |
| 2020 | $1,166 | $104,600 | $10,200 | $94,400 |
| 2019 | $1,166 | $104,600 | $0 | $0 |
| 2018 | $1,088 | $97,600 | $10,000 | $87,600 |
| 2017 | $1,088 | $0 | $0 | $0 |
| 2016 | $1,088 | $0 | $0 | $0 |
| 2015 | $980 | $97,580 | $10,000 | $87,580 |
| 2014 | $980 | $100,900 | $12,000 | $88,900 |
Property History
| Date | Event | Price | List to Sale | Price per Sq Ft | Prior Sale |
|---|---|---|---|---|---|
| 11/20/2025 11/20/25 | For Sale | $329,900 | +233.2% | $179 / Sq Ft | |
| 04/05/2012 04/05/12 | Sold | $99,000 | -0.9% | $54 / Sq Ft | View Prior Sale |
| 03/09/2012 03/09/12 | Pending | -- | -- | -- | |
| 02/15/2012 02/15/12 | For Sale | $99,900 | -- | $54 / Sq Ft |
Purchase History
| Date | Type | Sale Price | Title Company |
|---|---|---|---|
| Warranty Deed | $99,000 | None Available | |
| Special Warranty Deed | -- | None Available | |
| Trustee Deed | $118,548 | None Available | |
| Warranty Deed | $92,000 | None Available | |
| Deed | $39,500 | -- |
Mortgage History
| Date | Status | Loan Amount | Loan Type |
|---|---|---|---|
| Open | $101,020 | New Conventional | |
| Previous Owner | $92,000 | Purchase Money Mortgage |
Source: Canopy MLS (Canopy Realtor® Association)
MLS Number: 4324616
APN: 3639129741650000
- 1401 Brentwood Dr
- 108 Pinehurst Ln
- 426B E N St
- 425 E N St
- 409 Cardinal Dr
- 743 S College Ave
- 1241 E I St Unit 20
- 1251 E I St
- 221 E Herman St
- 624 Overlook Dr
- 406 S Caldwell Ave
- 515 S Ashe Ave
- 437 E D St
- 250 S Caldwell Ave
- 355 S College Ave
- 1478 Glenoaks Dr
- 1231 E I St
- 215 S Ervin Ave
- 215 W D St
- 127 S Caldwell Ave
- 849 Crestway Dr
- 723 Mylinda Dr Unit 723
- 800 Saint James Church Rd
- 132 E 12th St Unit One Bedroom Apt
- 1326 N Frye Ave Unit B
- 206 W 15th St Unit 2
- 1520 N Main Ave Unit 17
- 204 W 19th St
- 202 W 19th St
- 1680 Farmington Hills Dr
- 900 Ac Little Dr
- 745 Boundary Rd
- 1917 Tranquility Cir
- 319 7th Street Place SW Unit D-2
- 904 8th Ave SW
- 115 Brentwood Dr
- 2660 Tiffany St
- 3144 Rickwood Dr
- 3062 12th Ave SE
- 2001 Startown Rd
