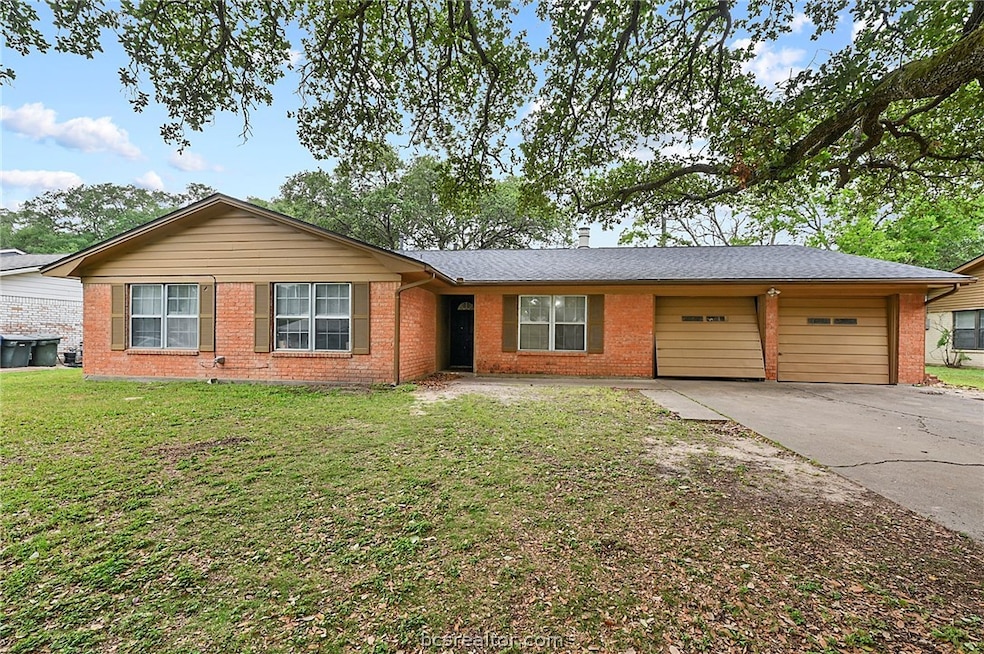
1401 Village Dr College Station, TX 77840
Southside NeighborhoodHighlights
- Traditional Architecture
- No HOA
- 2 Car Attached Garage
- Oakwood Intermediate School Rated A
- Breakfast Area or Nook
- Brick Veneer
About This Home
As of December 20241401 Village Dr is located In The Heart of the Southside Historic District few doors from the end of a Cul-de-sac . Inside you’ll find an
updated kitchen, Bathrooms and new paint , wood Laminate floors in the living and dinning aeras There are two dining areas both
with nice exterior views. The bedroom wing features 4 bedrooms, an updated hall bathroom and a updated primary bathroom.
The primary suite features walk-in closets . Don’t forget to check out the garage! It’s fits 2 cars. Recently replaced roof. Large back
yard for entertaining.
Last Agent to Sell the Property
Beckendorf Investments License #0322942 Listed on: 05/14/2024
Home Details
Home Type
- Single Family
Est. Annual Taxes
- $7,170
Year Built
- Built in 1965
Lot Details
- 10,376 Sq Ft Lot
- Chain Link Fence
- Landscaped with Trees
Parking
- 2 Car Attached Garage
- Parking Available
- Rear-Facing Garage
- Off-Street Parking
Home Design
- Traditional Architecture
- Brick Veneer
- Slab Foundation
- Frame Construction
- Shingle Roof
Interior Spaces
- 2,181 Sq Ft Home
- 1-Story Property
- Ceiling Fan
- Gas Fireplace
- Window Treatments
- Fire and Smoke Detector
Kitchen
- Breakfast Area or Nook
- Built-In Gas Oven
- Plumbed For Gas In Kitchen
- Cooktop
- Dishwasher
- Laminate Countertops
- Disposal
Flooring
- Carpet
- Laminate
- Tile
Bedrooms and Bathrooms
- 5 Bedrooms
- 2 Full Bathrooms
Laundry
- Dryer
- Washer
Utilities
- Cooling System Powered By Gas
- Central Heating and Cooling System
- Heating System Uses Gas
- Gas Water Heater
- Cable TV Available
Community Details
- No Home Owners Association
- Skrivanek Subdivision
Listing and Financial Details
- Legal Lot and Block 6 / 1
- Assessor Parcel Number 41596
Ownership History
Purchase Details
Home Financials for this Owner
Home Financials are based on the most recent Mortgage that was taken out on this home.Purchase Details
Home Financials for this Owner
Home Financials are based on the most recent Mortgage that was taken out on this home.Similar Homes in College Station, TX
Home Values in the Area
Average Home Value in this Area
Purchase History
| Date | Type | Sale Price | Title Company |
|---|---|---|---|
| Deed | -- | Lawyers Title | |
| Vendors Lien | -- | Lawyers Title Co |
Mortgage History
| Date | Status | Loan Amount | Loan Type |
|---|---|---|---|
| Open | $343,000 | New Conventional | |
| Previous Owner | $468,000 | New Conventional | |
| Previous Owner | $162,000 | Commercial | |
| Previous Owner | $162,850 | Purchase Money Mortgage | |
| Previous Owner | $35,000 | Unknown |
Property History
| Date | Event | Price | Change | Sq Ft Price |
|---|---|---|---|---|
| 06/25/2025 06/25/25 | Price Changed | $2,400 | -7.7% | $1 / Sq Ft |
| 05/14/2025 05/14/25 | For Rent | $2,600 | 0.0% | -- |
| 12/02/2024 12/02/24 | Sold | -- | -- | -- |
| 10/18/2024 10/18/24 | Pending | -- | -- | -- |
| 05/14/2024 05/14/24 | For Sale | $499,900 | -- | $229 / Sq Ft |
Tax History Compared to Growth
Tax History
| Year | Tax Paid | Tax Assessment Tax Assessment Total Assessment is a certain percentage of the fair market value that is determined by local assessors to be the total taxable value of land and additions on the property. | Land | Improvement |
|---|---|---|---|---|
| 2023 | $7,170 | $392,869 | $178,969 | $213,900 |
| 2022 | $5,977 | $280,336 | $162,680 | $117,656 |
| 2021 | $5,996 | $265,461 | $140,685 | $124,776 |
| 2020 | $5,672 | $249,755 | $140,685 | $109,070 |
| 2019 | $5,388 | $228,010 | $140,690 | $87,320 |
| 2018 | $5,329 | $223,850 | $140,690 | $83,160 |
| 2017 | $5,371 | $228,230 | $128,440 | $99,790 |
| 2016 | $4,568 | $194,080 | $100,850 | $93,230 |
| 2015 | $3,447 | $189,720 | $100,850 | $88,870 |
| 2014 | $3,447 | $148,740 | $54,470 | $94,270 |
Agents Affiliated with this Home
-

Seller's Agent in 2025
Beth Goidel
Inhabit Real Estate Group
(979) 985-2928
21 Total Sales
-

Seller Co-Listing Agent in 2025
Jennifer Fredericks
Inhabit Real Estate Group
(979) 777-4299
5 in this area
476 Total Sales
-
M
Seller's Agent in 2024
Michael Beckendorf
Beckendorf Investments
(979) 776-6079
1 in this area
4 Total Sales
-
M
Seller Co-Listing Agent in 2024
Mary Ann Beckendorf
Beckendorf Investments
1 in this area
2 Total Sales
Map
Source: Bryan-College Station Regional Multiple Listing Service
MLS Number: 24009506
APN: 41596
- 9999 Harvey Mitchell S
- 1204 Pershing Dr
- 402 Timber St
- 306 Timber St
- 1500 Glade St
- 1408 Clement Ct
- 1518 Wolf Run
- 1611 Park Place
- 1622 Park Place Unit B
- 1508 Wolf Run
- 1111 Langford St
- 315 Suffolk Ave
- 1511 Wolf Run
- 400 Suffolk Ave
- 1013 Winding Rd
- 1213 Haines Dr
- 1305 Haines Dr
- 107 Pershing Ave
- 701 Thomas St
- 1610 George Bush Dr






