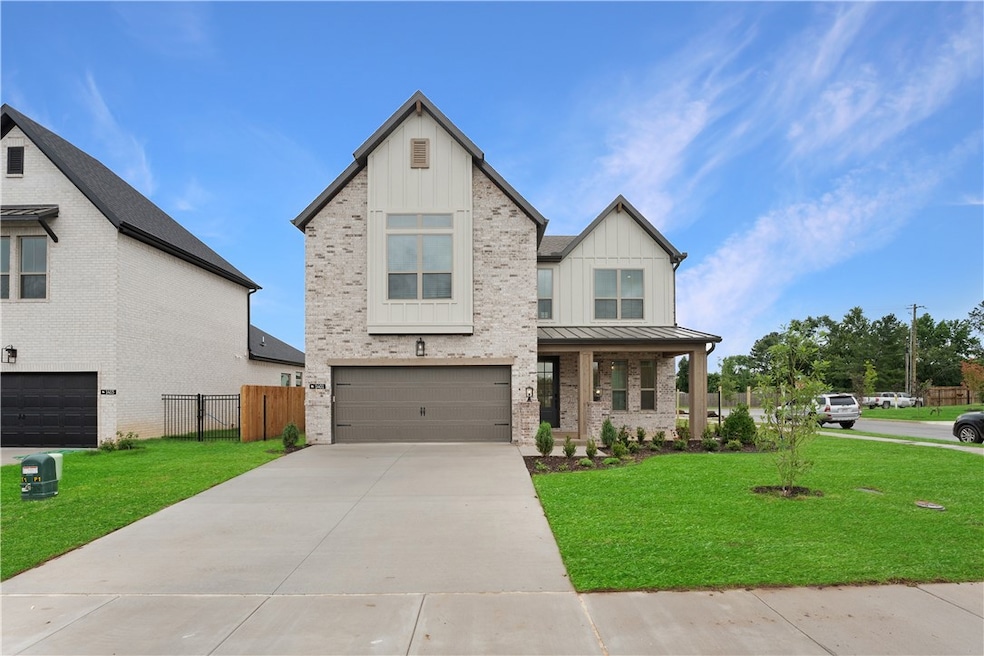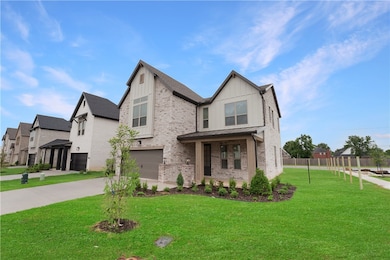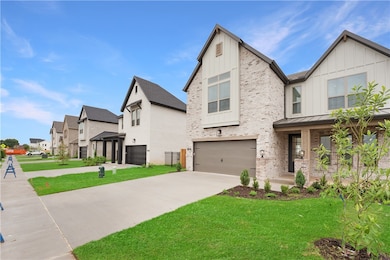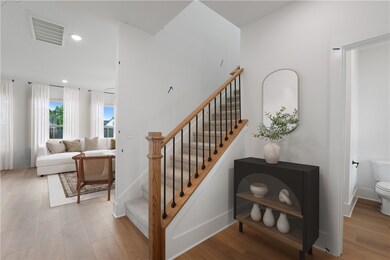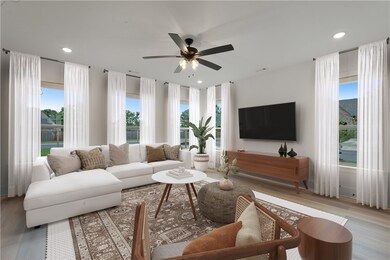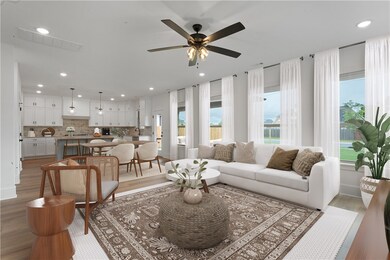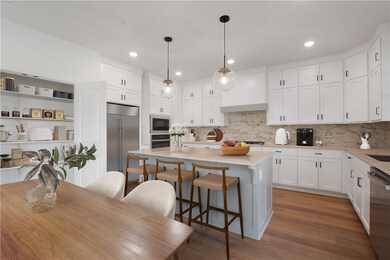1401 W Brooks Place Rogers, AR 72758
Estimated payment $3,394/month
Highlights
- New Construction
- Wood Flooring
- Covered Patio or Porch
- Elza R. Tucker Elementary School Rated A-
- Quartz Countertops
- 2 Car Attached Garage
About This Home
Spacious 3 Bedroom 2 1/2 Bath Easton "C' Floor Plan with Lots of Upgrade Features including Eoro-Shower and Mirrors to Ceiling in Master Bath. Gas Cooktop and Painted custom Cabinets to Ceiling in Kitchen with Stainless Appliances and Single Bowl Sink. Additional Upraded Items include: Enlarged Fully Covered patio, Stair Balusters with stained handrail.
Listing Agent
Buffington Homes of Arkansas Brokerage Phone: 479-251-1106 License #EB00008758 Listed on: 04/06/2025
Co-Listing Agent
Buffington Homes of Arkansas Brokerage Phone: 479-251-1106 License #SA00097043
Home Details
Home Type
- Single Family
Year Built
- Built in 2025 | New Construction
Lot Details
- 7,536 Sq Ft Lot
- Lot Dimensions are 57 x 115
- South Facing Home
- Back Yard Fenced
- Landscaped
HOA Fees
- $48 Monthly HOA Fees
Home Design
- Home to be built
- Block Foundation
- Slab Foundation
- Shingle Roof
- Architectural Shingle Roof
Interior Spaces
- 2,037 Sq Ft Home
- 2-Story Property
- Ceiling Fan
- Double Pane Windows
- Vinyl Clad Windows
- Fire and Smoke Detector
- Washer and Dryer Hookup
Kitchen
- Range Hood
- Plumbed For Ice Maker
- Dishwasher
- Quartz Countertops
- Disposal
Flooring
- Wood
- Carpet
Bedrooms and Bathrooms
- 3 Bedrooms
- Walk-In Closet
Parking
- 2 Car Attached Garage
- Garage Door Opener
Outdoor Features
- Covered Patio or Porch
Utilities
- Central Heating and Cooling System
- Heating System Uses Gas
- Programmable Thermostat
- Gas Water Heater
- High Speed Internet
- Phone Available
Community Details
- Blossom Woods Subdivision
Listing and Financial Details
- Legal Lot and Block 67 / 1
Map
Home Values in the Area
Average Home Value in this Area
Property History
| Date | Event | Price | List to Sale | Price per Sq Ft |
|---|---|---|---|---|
| 10/24/2025 10/24/25 | Price Changed | $534,900 | -0.9% | $263 / Sq Ft |
| 05/21/2025 05/21/25 | For Sale | $539,900 | 0.0% | $265 / Sq Ft |
| 04/10/2025 04/10/25 | Pending | -- | -- | -- |
| 04/06/2025 04/06/25 | For Sale | $539,900 | -- | $265 / Sq Ft |
Source: Northwest Arkansas Board of REALTORS®
MLS Number: 1303616
- 2814 S 20th St
- 1746 W Broadway Place
- 2703 S 20th Place
- 1702 W Broadway Place
- TBD W Madison Dr
- 1400 W Chandler Ave
- 1726 W Berkeley Ave
- 3054 W Berkeley Ave
- 3058 W Berkeley Ave
- 1411 W Brooks Place
- 2721 S Laurel Crossing Cir
- 3003 S 14th St
- 3005 S 14th St
- 1355 W Pleasant Grove Rd
- 3715 S 2nd Place
- 1509 Concord St
- 1704 & 1710 S Dixieland Rd
- 2600 Bonnie Ln
- 2610 Bonnie Ln
- 2601 Bonnie Ln
- 1721 Whitney Ln
- 1735 W Chandler Ave
- 1505 W Whitney Ln Unit ID1255394P
- 4000 S Dixieland Rd
- 2901 S 26th Place
- 3004 S 14th St
- 2400 S 15th Place
- 2649 S Kilimanjaro Way Unit 2643
- 2600 S Kilimanjaro Way
- 2210 S 10th St
- 2713 W Shasta Rd
- 2723 W Shasta Rd
- 2725 W Shasta Rd
- 2731 W Shasta Rd
- 2761 W Kilimanjaro Way
- 2734 W Kilimanjaro Way
- 2740 W Kilimanjaro Way
- 2744 W Kilimanjaro Way
- 2750 W Kilimanjaro Way
- 2752 W Kilimanjaro Way
