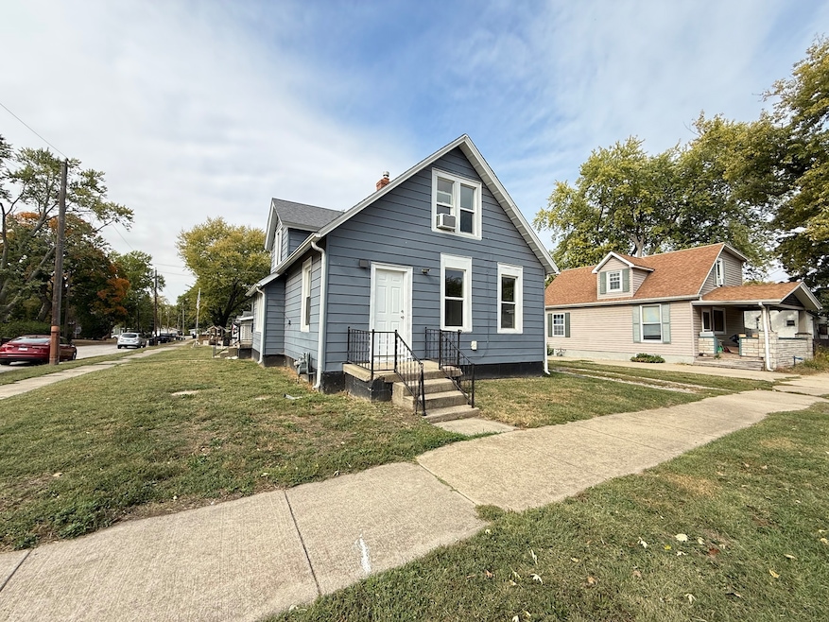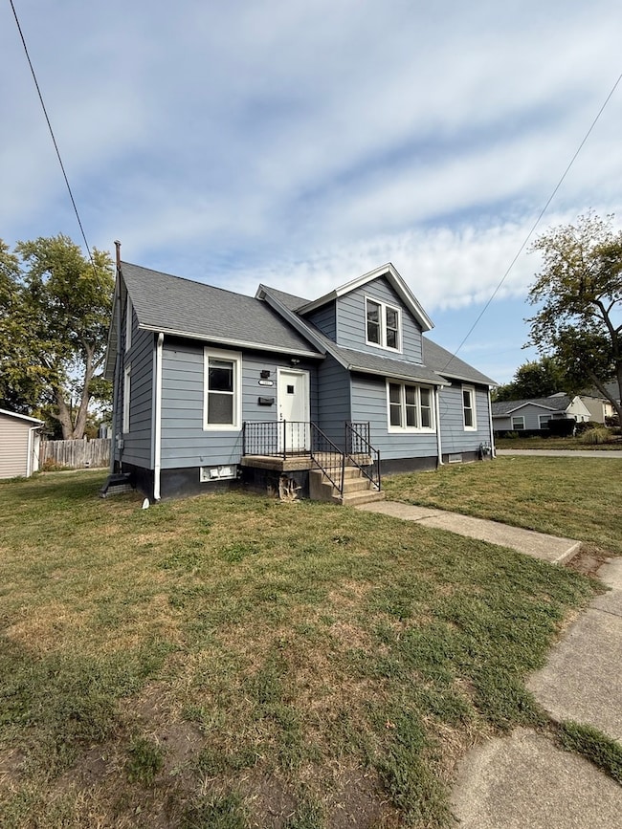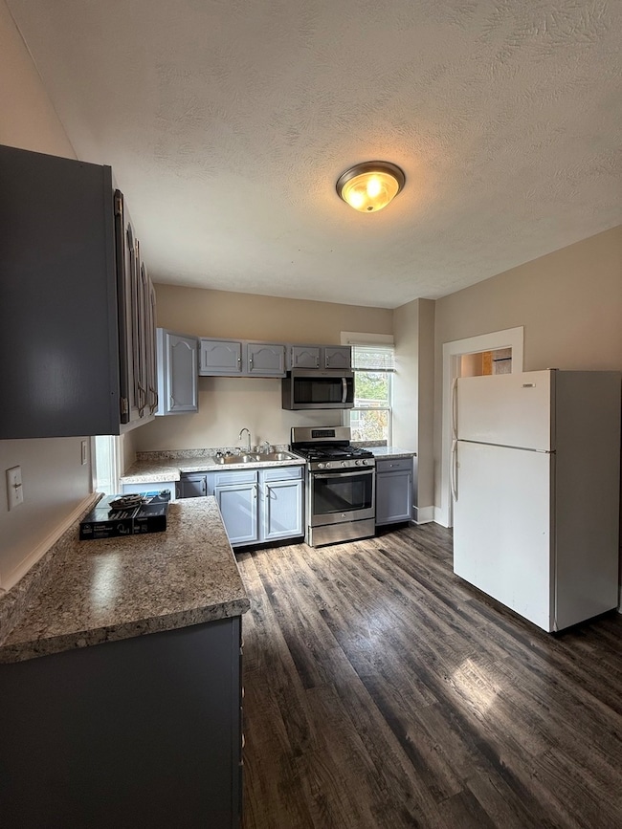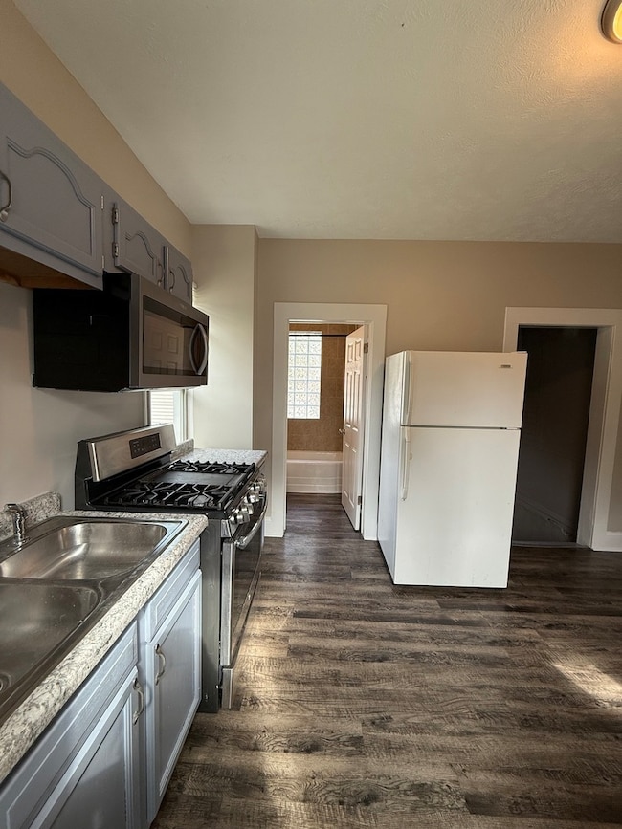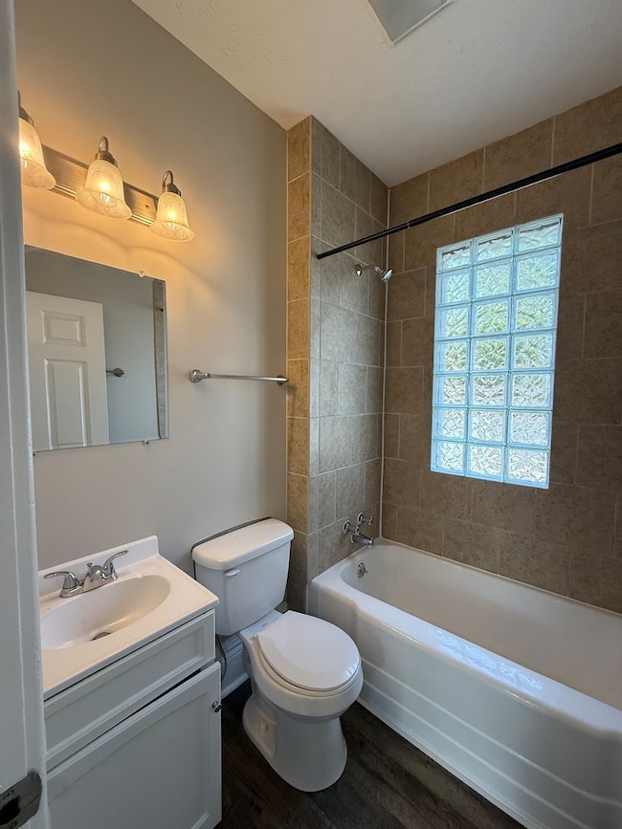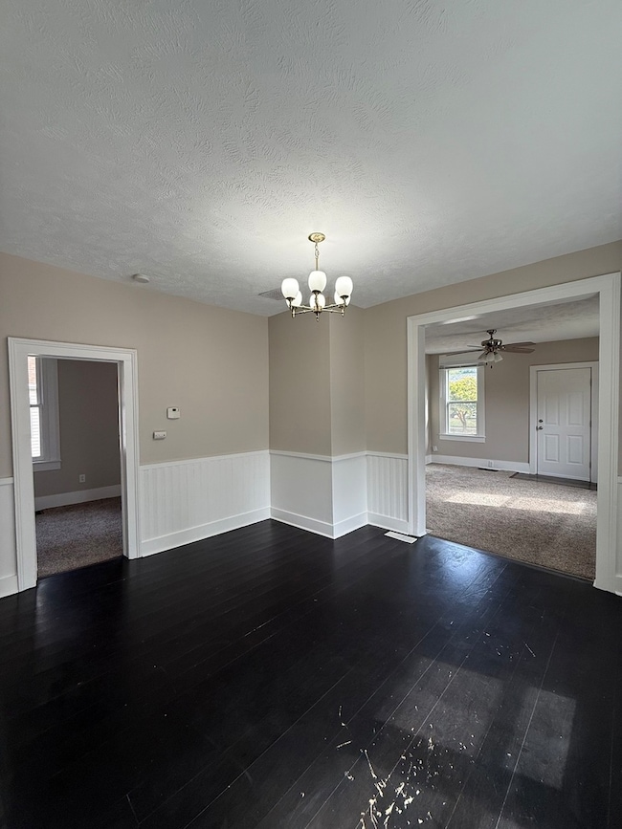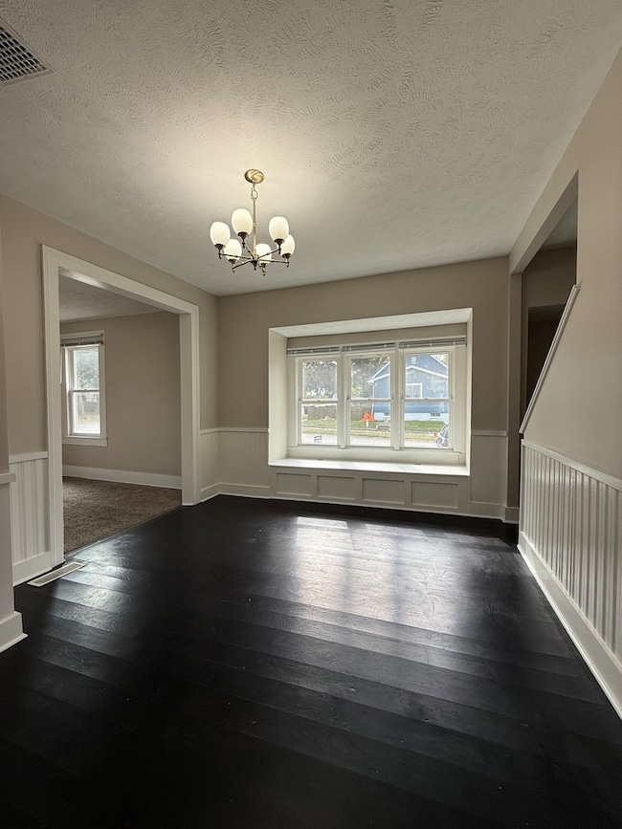1401 W Elm St Bloomington, IL 61701
Estimated payment $810/month
Highlights
- Living Room
- Bungalow
- Forced Air Heating and Cooling System
- Laundry Room
- Bathroom on Main Level
- Dining Room
About This Home
Welcome to this beautifully remodeled 3-bedroom, 1-bath home perfectly situated on a large corner lot! Enjoy the bright, open layout and modern updates throughout. The updated kitchen features new cabinetry, updated appliances, and stylish finishes-ideal for everyday cooking or entertaining. The completely renovated bathroom offers a fresh, contemporary look. This home provides ample storage space and a versatile room that can serve as a home office, playroom, or additional bedroom. *2025: carpets replaced and fresh paint throughout; 2009 & 2010: roof, most windows, cabinets, vanity, toilet, tile shower surround, gutters, breaker box, interior doors, trim & light fixtures. All information deemed reliable but not guaranteed and should be independently verified.
Listing Agent
CORE 3 Residential Real Estate LLC License #475187484 Listed on: 10/16/2025
Home Details
Home Type
- Single Family
Est. Annual Taxes
- $1,954
Year Built
- Built in 1925
Lot Details
- Lot Dimensions are 58x102
Home Design
- Bungalow
- Aluminum Siding
Interior Spaces
- 1,552 Sq Ft Home
- 1.5-Story Property
- Ceiling Fan
- Family Room
- Living Room
- Dining Room
- Unfinished Basement
- Basement Fills Entire Space Under The House
- Freezer
Flooring
- Carpet
- Vinyl
Bedrooms and Bathrooms
- 3 Bedrooms
- 3 Potential Bedrooms
- Bathroom on Main Level
- 1 Full Bathroom
Laundry
- Laundry Room
- Gas Dryer Hookup
Schools
- Irving Elementary School
- Bloomington Jr High Middle School
- Bloomington High School
Utilities
- Forced Air Heating and Cooling System
- Heating System Uses Natural Gas
Map
Tax History
| Year | Tax Paid | Tax Assessment Tax Assessment Total Assessment is a certain percentage of the fair market value that is determined by local assessors to be the total taxable value of land and additions on the property. | Land | Improvement |
|---|---|---|---|---|
| 2024 | $1,954 | $30,098 | $7,253 | $22,845 |
| 2022 | $1,559 | $24,345 | $5,867 | $18,478 |
| 2021 | $1,960 | $23,066 | $5,559 | $17,507 |
| 2020 | $1,416 | $22,702 | $5,471 | $17,231 |
| 2019 | $1,379 | $22,316 | $5,378 | $16,938 |
| 2018 | $1,319 | $21,666 | $5,221 | $16,445 |
| 2017 | $1,824 | $21,666 | $5,221 | $16,445 |
| 2016 | $1,821 | $21,666 | $5,221 | $16,445 |
| 2015 | $1,673 | $25,960 | $5,152 | $20,808 |
| 2014 | $1,620 | $25,960 | $5,152 | $20,808 |
| 2013 | -- | $25,960 | $5,152 | $20,808 |
Property History
| Date | Event | Price | List to Sale | Price per Sq Ft | Prior Sale |
|---|---|---|---|---|---|
| 01/11/2026 01/11/26 | Price Changed | $125,900 | -3.1% | $81 / Sq Ft | |
| 11/23/2025 11/23/25 | Price Changed | $129,900 | -7.1% | $84 / Sq Ft | |
| 10/24/2025 10/24/25 | Price Changed | $139,900 | -1.5% | $90 / Sq Ft | |
| 10/16/2025 10/16/25 | For Sale | $142,000 | +373.3% | $91 / Sq Ft | |
| 05/11/2016 05/11/16 | Sold | $30,000 | -55.2% | $19 / Sq Ft | View Prior Sale |
| 04/01/2016 04/01/16 | Pending | -- | -- | -- | |
| 10/13/2015 10/13/15 | For Sale | $67,000 | -- | $43 / Sq Ft |
Purchase History
| Date | Type | Sale Price | Title Company |
|---|---|---|---|
| Warranty Deed | $110,500 | None Listed On Document | |
| Warranty Deed | -- | None Available | |
| Warranty Deed | -- | None Available | |
| Warranty Deed | -- | Attorney | |
| Warranty Deed | -- | -- | |
| Warranty Deed | $69,000 | Alliance Land Title | |
| Warranty Deed | $23,500 | Frontier Title Co |
Mortgage History
| Date | Status | Loan Amount | Loan Type |
|---|---|---|---|
| Closed | $4,420 | New Conventional | |
| Open | $107,185 | New Conventional | |
| Previous Owner | $110,095 | New Conventional | |
| Previous Owner | $67,705 | No Value Available | |
| Previous Owner | $17,625 | No Value Available |
Source: Midwest Real Estate Data (MRED)
MLS Number: 12495577
APN: 21-08-204-013
- 1003 W Jackson St
- 310 S Western Ave
- 914 W Olive St
- 1301 W Grove St
- 1624 Indiana St
- 807-809 W Wood St
- 1102 W Front St
- 1409 Butchers Ln
- 603 W Oakland Ave
- 1101 Low St
- 916 W Front St
- 308 Low St
- 820 W Washington St
- 202 Tanner St
- 901 S Lee St
- 607 W Olive St
- 813 W Jefferson St
- 1211 S Lee St
- 1216 W Market St
- 1216 S Oak St
- 820 W Washington St
- 701 Fox Hill Cir
- 10 Timbers Ct
- 301 E Grove St
- 1003 N Morris Ave
- 302 E Grove St Unit B
- 215 Douglas St
- 2005 Interurban Rd
- 510 E Washington St
- 405 1/2 Douglas St Unit 1
- 102 Donnie Dr
- 209 E Chestnut St
- 310 E Mulberry St Unit 2
- 1917 Tracy Dr
- 710 Douglas St
- 1410 N Lee St
- 506 E Chestnut St
- 508 E Chestnut St
- 19 Basil Way
- 516 E Chestnut St Unit 2
Ask me questions while you tour the home.
