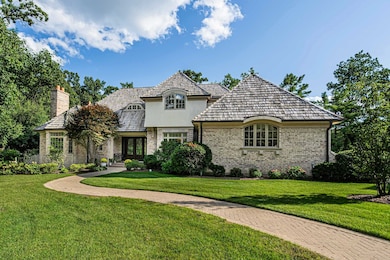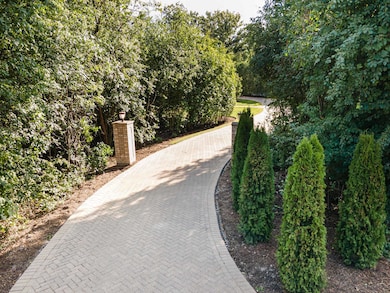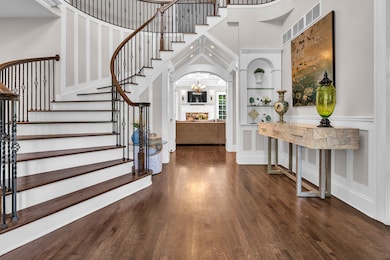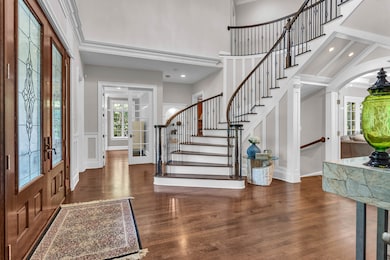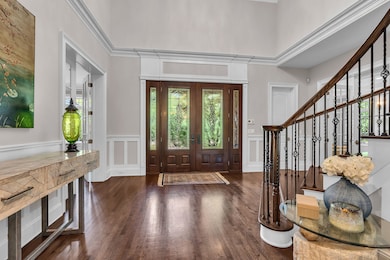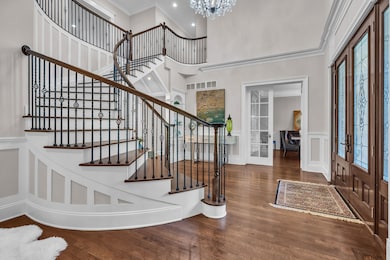1401 W Everett Rd Lake Forest, IL 60045
Estimated payment $12,074/month
Highlights
- Second Kitchen
- Home Theater
- Fireplace in Primary Bedroom
- Everett Elementary School Rated A
- 0.85 Acre Lot
- Recreation Room
About This Home
Live the good life in the heart of Lake Forest with this breathtaking almost 7,000 sq ft of finished living space! French Country-inspired 5-bedroom, 6.1-bath all-brick estate set on nearly a full acre of serene, wooded grounds. Custom-built in 2006 and meticulously maintained, this home features soaring 10-foot ceilings on all three finished levels, gleaming espresso-stained hardwood floors, custom arches, and exquisite millwork throughout. A newly renovated brick paver driveway (2025) welcomes you to six magnificent stone fireplaces-including in the office, living room, family room, primary suite, and finished basement-that create warm, inviting focal points. The chef's kitchen is a culinary masterpiece with a statement island, top-tier appliances, and a walk-in pantry, flowing seamlessly into the spacious family room. Elegant formal living and dining rooms provide the perfect backdrop for entertaining, while a versatile first-floor office with coffered ceilings, fireplace, and full bath offers an ideal guest or in-law suite. Just off the oversized 3-car garage and side entrance is a large, convenient first-floor laundry/mudroom, complemented by a second laundry room upstairs. The luxurious primary suite boasts its own fireplace, spa-inspired bath with heated floors, steam shower, dual vanities, and expansive walk-in closets. Every bedroom includes a private en suite bathroom for comfort and privacy. The 2,200-square-foot finished lower level offers a recreation room, fireplace, custom wet bar, fitness area, theater-ready room, bedroom, and full bath. Recent updates include three new furnaces and two AC units (2023), new sump pumps, attic sealing and insulation replacement, cedar roof maintenance, new water heaters, dishwasher, built-in microwave (2024), and a fully renovated brick paver driveway (2025). Professionally landscaped grounds with an inground sprinkler system and expansive brick paver patio complete this exquisite home just moments from downtown Lake Forest, Metra, top schools, and the lakefront. Truly a rare opportunity to own a home of unmatched quality and craftsmanship.
Home Details
Home Type
- Single Family
Est. Annual Taxes
- $31,499
Year Built
- Built in 2006
Lot Details
- 0.85 Acre Lot
- Lot Dimensions are 140.69x262.02x140x253.02
- Paved or Partially Paved Lot
- Sprinkler System
- Wooded Lot
Parking
- 3 Car Garage
Home Design
- Traditional Architecture
- Brick Exterior Construction
- Shake Roof
- Concrete Perimeter Foundation
Interior Spaces
- 6,979 Sq Ft Home
- 2-Story Property
- Central Vacuum
- Bar Fridge
- Wood Burning Fireplace
- Fireplace With Gas Starter
- Mud Room
- Family Room with Fireplace
- 5 Fireplaces
- Living Room with Fireplace
- Formal Dining Room
- Home Theater
- Home Office
- Recreation Room
Kitchen
- Second Kitchen
- Walk-In Pantry
- Double Oven
- Microwave
- Dishwasher
- Disposal
Flooring
- Wood
- Travertine
Bedrooms and Bathrooms
- 5 Bedrooms
- 5 Potential Bedrooms
- Fireplace in Primary Bedroom
- Bathroom on Main Level
- Bidet
- Whirlpool Bathtub
- Steam Shower
- Separate Shower
Laundry
- Laundry Room
- Dryer
- Washer
Basement
- Basement Fills Entire Space Under The House
- Sump Pump
- Fireplace in Basement
- Finished Basement Bathroom
Home Security
- Home Security System
- Carbon Monoxide Detectors
Outdoor Features
- Patio
Schools
- Everett Elementary School
- Deer Path Middle School
- Lake Forest High School
Utilities
- Forced Air Zoned Heating and Cooling System
- Heating System Uses Natural Gas
- 200+ Amp Service
- Lake Michigan Water
Community Details
- Custom
Listing and Financial Details
- Homeowner Tax Exemptions
Map
Home Values in the Area
Average Home Value in this Area
Tax History
| Year | Tax Paid | Tax Assessment Tax Assessment Total Assessment is a certain percentage of the fair market value that is determined by local assessors to be the total taxable value of land and additions on the property. | Land | Improvement |
|---|---|---|---|---|
| 2024 | $31,783 | $537,735 | $129,291 | $408,444 |
| 2023 | $24,015 | $516,061 | $124,080 | $391,981 |
| 2022 | $24,015 | $406,033 | $123,157 | $282,876 |
| 2021 | $22,704 | $391,470 | $118,740 | $272,730 |
| 2020 | $22,115 | $392,294 | $118,990 | $273,304 |
| 2019 | $21,383 | $391,628 | $118,788 | $272,840 |
| 2018 | $20,329 | $499,301 | $116,351 | $382,950 |
| 2017 | $25,503 | $497,708 | $115,980 | $381,728 |
| 2016 | $24,726 | $478,887 | $111,594 | $367,293 |
| 2015 | $24,376 | $556,000 | $104,852 | $451,148 |
| 2014 | $20,963 | $392,423 | $105,602 | $286,821 |
| 2012 | $28,337 | $536,431 | $104,670 | $431,761 |
Property History
| Date | Event | Price | List to Sale | Price per Sq Ft | Prior Sale |
|---|---|---|---|---|---|
| 12/31/2025 12/31/25 | Off Market | $1,825,000 | -- | -- | |
| 10/30/2025 10/30/25 | Pending | -- | -- | -- | |
| 10/23/2025 10/23/25 | Price Changed | $1,825,000 | -6.4% | $261 / Sq Ft | |
| 09/09/2025 09/09/25 | For Sale | $1,950,000 | +66.0% | $279 / Sq Ft | |
| 04/26/2018 04/26/18 | Sold | $1,175,000 | -16.0% | $242 / Sq Ft | View Prior Sale |
| 02/19/2018 02/19/18 | Pending | -- | -- | -- | |
| 12/27/2017 12/27/17 | For Sale | $1,399,000 | 0.0% | $288 / Sq Ft | |
| 12/15/2017 12/15/17 | Pending | -- | -- | -- | |
| 09/27/2017 09/27/17 | For Sale | $1,399,000 | +19.9% | $288 / Sq Ft | |
| 11/30/2012 11/30/12 | Sold | $1,167,000 | -6.6% | $240 / Sq Ft | View Prior Sale |
| 09/04/2012 09/04/12 | Pending | -- | -- | -- | |
| 08/28/2012 08/28/12 | Price Changed | $1,250,000 | -7.4% | $258 / Sq Ft | |
| 07/23/2012 07/23/12 | For Sale | $1,350,000 | 0.0% | $278 / Sq Ft | |
| 06/11/2012 06/11/12 | Pending | -- | -- | -- | |
| 05/21/2012 05/21/12 | For Sale | $1,350,000 | -- | $278 / Sq Ft |
Purchase History
| Date | Type | Sale Price | Title Company |
|---|---|---|---|
| Warranty Deed | $1,175,000 | Iorth American Title Company | |
| Warranty Deed | $1,167,000 | Citywide Title Corporation | |
| Warranty Deed | $1,875,000 | Chicago Title Insurance Co | |
| Warranty Deed | $560,000 | Ticor Title | |
| Warranty Deed | $647,000 | Mercury Title | |
| Warranty Deed | $342,500 | First American Title | |
| Trustee Deed | -- | First American Title |
Mortgage History
| Date | Status | Loan Amount | Loan Type |
|---|---|---|---|
| Open | $940,000 | New Conventional | |
| Previous Owner | $417,000 | Adjustable Rate Mortgage/ARM | |
| Previous Owner | $1,500,000 | Purchase Money Mortgage | |
| Previous Owner | $517,600 | No Value Available | |
| Previous Owner | $274,000 | No Value Available |
Source: Midwest Real Estate Data (MRED)
MLS Number: 12466618
APN: 16-07-104-020
- 1371 Lakewood Dr
- 1280 Lawrence Ave
- 1122 S Estate Ln
- 1318 Kajer Ln
- 1352 S Estate Ln
- 1436 S Estate Ln
- 1161 Gavin Ct
- 1020 Evergreen Dr
- 1090 Evergreen Dr
- 530 Oak Knoll Dr
- 1455 Littlefield Ct
- 470 Stablewood Ln
- 1515 Sage Ct
- 1866 S Wilson Dr
- 1031 Barrys Ct
- 1611 Wedgewood Dr
- 1400 Arbor Ln
- 500 Andover Ct
- Lot 23 Wedgewood Dr
- Lot 24 Wedgewood Dr

