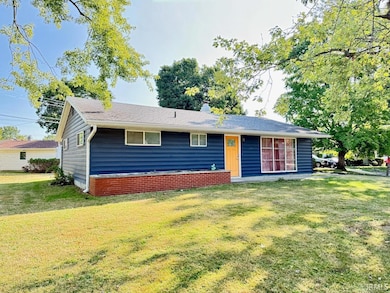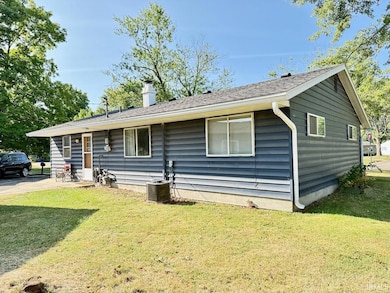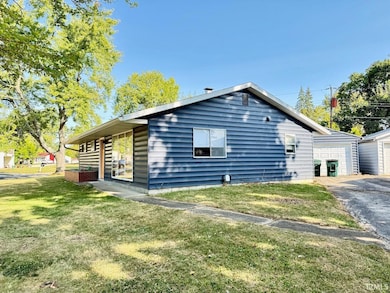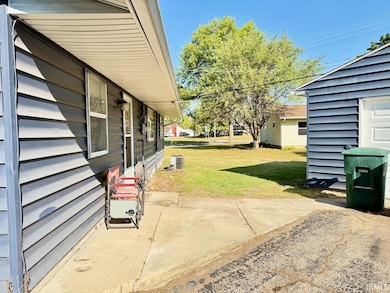
1401 W Glenn Ellyn Dr Muncie, IN 47304
Anthony-Northside NeighborhoodEstimated payment $740/month
Highlights
- Partially Wooded Lot
- 1 Car Detached Garage
- Bathtub with Shower
- Traditional Architecture
- Double Pane Windows
- Laundry Room
About This Home
This charming one-story home on Muncie’s Northside offers convenient access to the McGalliard shopping area and is move-in ready. With 1,176 SF of living space, the home features 3 bedrooms, 1 bath, a spacious living room, an interior laundry room, and a detached 1-car garage. Recent updates provide peace of mind, including a roof that’s approximately 5 years old, an updated furnace and AC, Google efficient thermostat, and a new water heater (2024). The owner has also invested in significant plumbing improvements, replacing much of the water lines ($7,000 in work). Additional highlights include a newer front door, with the washer and dryer (new in 2024), negotiable with the sale. Located in the Northview Elementary School district—now managed by Ball State University through the nationally acclaimed Ball State Teachers’ College—this home offers both comfort and excellent educational opportunities. A virtual tour is available, and immediate possession makes this a fantastic opportunity.
Listing Agent
Coldwell Banker Real Estate Group Brokerage Phone: 317-701-5006 Listed on: 09/10/2025

Home Details
Home Type
- Single Family
Est. Annual Taxes
- $1,270
Year Built
- Built in 1956
Lot Details
- 6,873 Sq Ft Lot
- Lot Dimensions are 79x87
- Landscaped
- Level Lot
- Partially Wooded Lot
Parking
- 1 Car Detached Garage
- Garage Door Opener
- Driveway
Home Design
- Traditional Architecture
- Slab Foundation
- Shingle Roof
- Asphalt Roof
- Metal Siding
Interior Spaces
- 1-Story Property
- Ceiling Fan
- Double Pane Windows
- Insulated Doors
- Vinyl Flooring
- Pull Down Stairs to Attic
Kitchen
- Electric Oven or Range
- Laminate Countertops
Bedrooms and Bathrooms
- 3 Bedrooms
- 1 Full Bathroom
- Bathtub with Shower
Laundry
- Laundry Room
- Laundry on main level
- Washer and Electric Dryer Hookup
Home Security
- Storm Doors
- Fire and Smoke Detector
Eco-Friendly Details
- Energy-Efficient HVAC
- Energy-Efficient Doors
- ENERGY STAR/Reflective Roof
- Energy-Efficient Thermostat
Location
- Suburban Location
Schools
- Northview Elementary School
- Northside Middle School
- Central High School
Utilities
- Forced Air Heating and Cooling System
- High-Efficiency Furnace
- Heating System Uses Gas
- Cable TV Available
Community Details
- Plaza Homes Subdivision
Listing and Financial Details
- Assessor Parcel Number 18-11-04-158-024.000-003
- Seller Concessions Offered
Map
Home Values in the Area
Average Home Value in this Area
Tax History
| Year | Tax Paid | Tax Assessment Tax Assessment Total Assessment is a certain percentage of the fair market value that is determined by local assessors to be the total taxable value of land and additions on the property. | Land | Improvement |
|---|---|---|---|---|
| 2024 | $1,270 | $115,200 | $15,500 | $99,700 |
| 2023 | $1,078 | $96,000 | $12,900 | $83,100 |
| 2022 | $773 | $65,500 | $12,900 | $52,600 |
| 2021 | $758 | $64,000 | $12,100 | $51,900 |
| 2020 | $660 | $54,200 | $11,000 | $43,200 |
| 2019 | $1,170 | $52,600 | $11,000 | $41,600 |
| 2018 | $1,300 | $59,100 | $10,500 | $48,600 |
| 2017 | $1,224 | $55,300 | $9,500 | $45,800 |
| 2016 | $1,250 | $56,600 | $9,500 | $47,100 |
| 2014 | $1,161 | $55,400 | $9,400 | $46,000 |
| 2013 | -- | $54,900 | $9,400 | $45,500 |
Property History
| Date | Event | Price | Change | Sq Ft Price |
|---|---|---|---|---|
| 09/12/2025 09/12/25 | Pending | -- | -- | -- |
| 09/10/2025 09/10/25 | For Sale | $119,000 | +70.2% | $101 / Sq Ft |
| 06/25/2020 06/25/20 | Sold | $69,900 | 0.0% | $59 / Sq Ft |
| 05/27/2020 05/27/20 | Pending | -- | -- | -- |
| 02/21/2020 02/21/20 | For Sale | $69,900 | -- | $59 / Sq Ft |
Purchase History
| Date | Type | Sale Price | Title Company |
|---|---|---|---|
| Warranty Deed | -- | None Available | |
| Warranty Deed | -- | In Title |
Mortgage History
| Date | Status | Loan Amount | Loan Type |
|---|---|---|---|
| Open | $62,910 | New Conventional |
About the Listing Agent

Steve is a native of Muncie and a graduate of Indiana University with a BA in Economics. He earned his real estate license in 1995 and was a home builder/developer in Henry County. Steve is now a full-time residential realtor® in Muncie. His mother is Linda Needham, now retired in 2014 from 33 years at Coldwell Banker Lunsford. Steve earned the prestigious Coldwell Banker International President’s Premier award in 2015-2024, the highest award from Coldwell Banker, for his superior service to
Steve's Other Listings
Source: Indiana Regional MLS
MLS Number: 202536629
APN: 18-11-04-158-024.000-003
- 1512 W Royale Dr
- 2304 N Ball Ave
- 3000 N Locust St
- 2016 N Ball Ave
- 1000 W Waid Ave
- 900 W Elsie Ave
- 1208 W Weber Dr
- 3005 N Pauline Ave
- 1623 N Janney Ave
- 701 W Waid Ave
- 3609 N Locust St
- 3613 N Locust St
- 2600 N Milton St
- 2011 W Mcgalliard Rd
- 3811 N Locust St
- 2213 W Audubon Dr
- 1804 N Milton St
- 2701 N Richmond Dr
- 1406 N Linden St
- 212 W Roosevelt St





