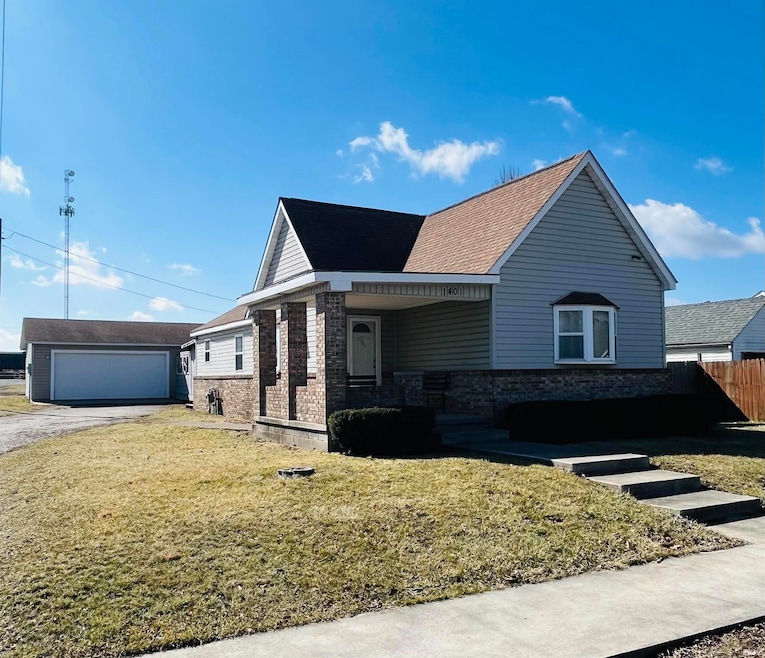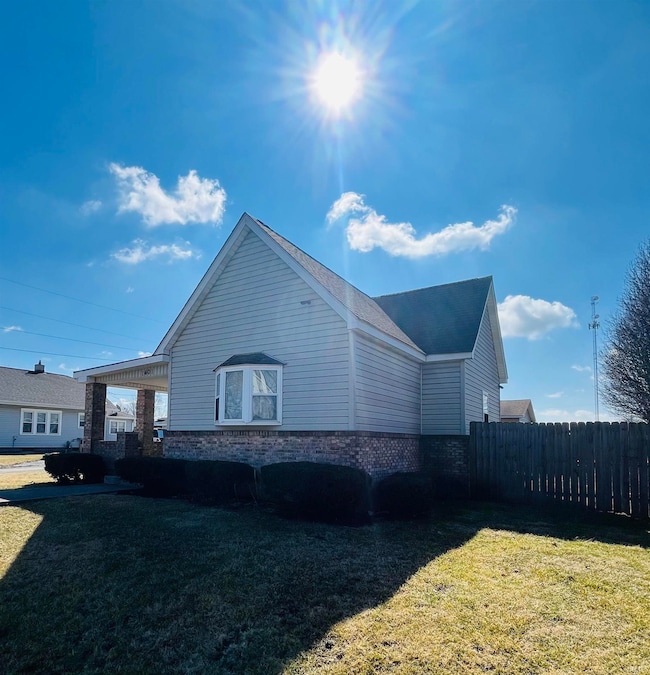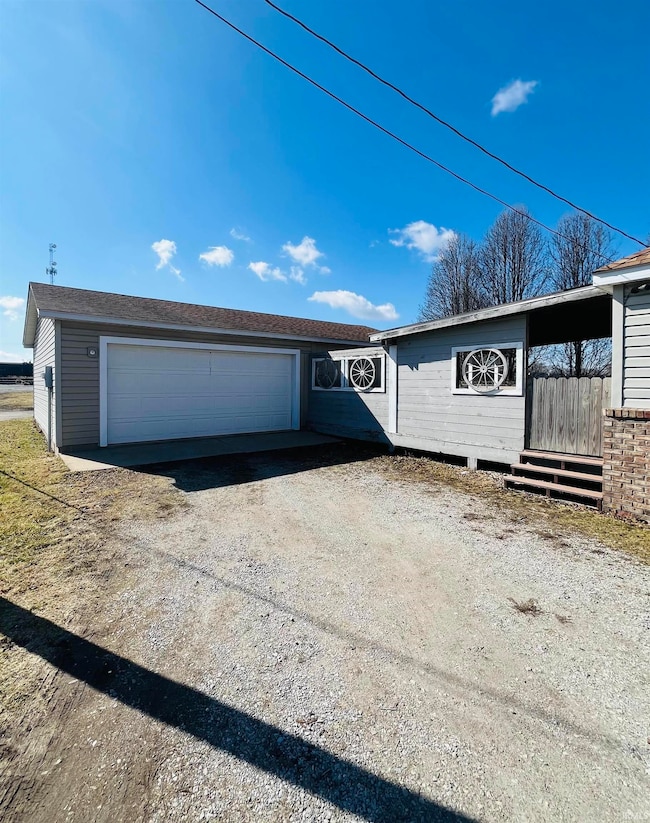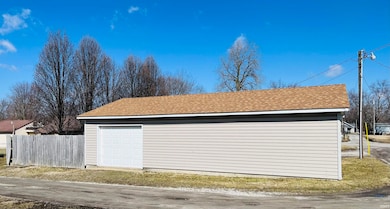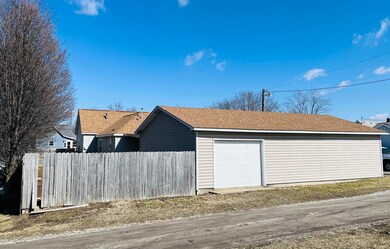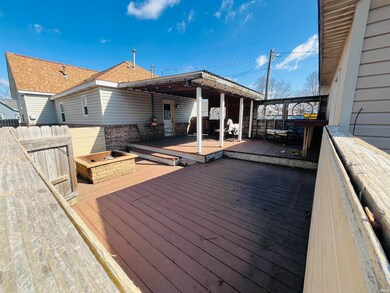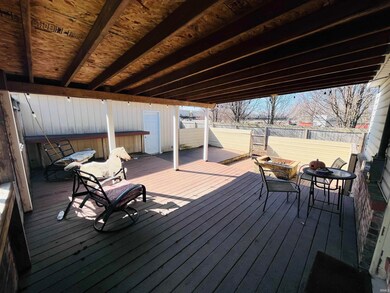1401 W Morrison St Frankfort, IN 46041
Estimated payment $1,005/month
Highlights
- Primary Bedroom Suite
- Covered Patio or Porch
- Community Fire Pit
- Ranch Style House
- Utility Room in Garage
- Formal Dining Room
About This Home
Discover the perfect blend of comfort and functionality in this charming 2-bedroom, 2-bath home. The spacious primary suite offers a private retreat, while the living and dining areas create an inviting space for gatherings. Enjoy year-round comfort with a new high-efficiency furnace and AC unit. Step outside to enjoy the partially covered deck, built-in fire pit, and fenced-in yard—ideal for relaxing or entertaining. A standout feature of this property is the impressive 960 sq. ft. garage, providing ample space for storage, a workshop, or hobbies. This home is being sold “as is,” with inspections welcome, and is contingent on the seller finding suitable housing. Don’t miss this opportunity to make it your own!
Listing Agent
BerkshireHathaway HS IN Realty Brokerage Phone: 765-670-9065 Listed on: 03/25/2025

Co-Listing Agent
Eric McCullough
BerkshireHathaway HS IN Realty Brokerage Phone: 765-670-9065
Home Details
Home Type
- Single Family
Est. Annual Taxes
- $1,046
Year Built
- Built in 1901
Lot Details
- 7,200 Sq Ft Lot
- Lot Dimensions are 60x120
- Privacy Fence
- Wood Fence
- Irregular Lot
- Property is zoned R1, Single Family R 01
Parking
- 3 Car Detached Garage
- Heated Garage
- Garage Door Opener
- Stone Driveway
- Off-Street Parking
Home Design
- Ranch Style House
- Brick Exterior Construction
- Poured Concrete
- Asphalt Roof
- Vinyl Construction Material
Interior Spaces
- Tray Ceiling
- Ceiling Fan
- Formal Dining Room
- Utility Room in Garage
- Crawl Space
- Fire and Smoke Detector
Kitchen
- Laminate Countertops
- Disposal
Flooring
- Carpet
- Vinyl
Bedrooms and Bathrooms
- 2 Bedrooms
- Primary Bedroom Suite
- 2 Full Bathrooms
- Bathtub with Shower
- Separate Shower
Laundry
- Laundry on main level
- Electric Dryer Hookup
Outdoor Features
- Covered Deck
- Covered Patio or Porch
Schools
- Suncrest Elementary School
- Frankfort Middle School
- Frankfort High School
Utilities
- Forced Air Heating and Cooling System
- High-Efficiency Furnace
- Heating System Uses Gas
Additional Features
- Energy-Efficient HVAC
- Suburban Location
Community Details
- Cloverleaf Subdivision
- Community Fire Pit
Listing and Financial Details
- Assessor Parcel Number 12-10-09-237-006.000-021
- Seller Concessions Not Offered
Map
Home Values in the Area
Average Home Value in this Area
Tax History
| Year | Tax Paid | Tax Assessment Tax Assessment Total Assessment is a certain percentage of the fair market value that is determined by local assessors to be the total taxable value of land and additions on the property. | Land | Improvement |
|---|---|---|---|---|
| 2024 | $1,033 | $96,000 | $7,200 | $88,800 |
| 2023 | $1,046 | $96,000 | $7,200 | $88,800 |
| 2022 | $1,045 | $96,000 | $7,200 | $88,800 |
| 2021 | $469 | $58,600 | $7,200 | $51,400 |
| 2020 | $472 | $58,600 | $7,200 | $51,400 |
| 2019 | $450 | $59,000 | $7,200 | $51,800 |
| 2018 | $453 | $59,500 | $7,200 | $52,300 |
| 2017 | $461 | $61,100 | $10,900 | $50,200 |
| 2016 | $444 | $66,000 | $10,900 | $55,100 |
| 2014 | $325 | $65,000 | $10,900 | $54,100 |
Property History
| Date | Event | Price | List to Sale | Price per Sq Ft | Prior Sale |
|---|---|---|---|---|---|
| 03/26/2025 03/26/25 | Pending | -- | -- | -- | |
| 03/25/2025 03/25/25 | For Sale | $175,000 | +169.2% | $160 / Sq Ft | |
| 12/07/2017 12/07/17 | Sold | $65,000 | -6.5% | $59 / Sq Ft | View Prior Sale |
| 10/26/2017 10/26/17 | Pending | -- | -- | -- | |
| 10/20/2017 10/20/17 | For Sale | $69,500 | -- | $63 / Sq Ft |
Purchase History
| Date | Type | Sale Price | Title Company |
|---|---|---|---|
| Warranty Deed | -- | Mtc | |
| Deed | $65,000 | Moore Title & Escrow | |
| Warranty Deed | -- | None Available |
Mortgage History
| Date | Status | Loan Amount | Loan Type |
|---|---|---|---|
| Open | $73,641 | FHA | |
| Previous Owner | $65,656 | New Conventional |
Source: Indiana Regional MLS
MLS Number: 202509745
APN: 12-10-09-237-006.000-021
- 1159 W Mcclurg St
- 707 Blinn Ave
- 951 W Paris St
- 356 S 7th St
- 907 Rowe St
- 902 Rossville Ave
- 506 W Walnut St
- 557 W Green St
- 1300 Myrtle Ave
- 556 W Boone St
- 450 W Green St
- 250 252 W Washington St
- 250 , 252 W Washington St
- 359 S 2nd St
- 358 S Columbia St
- 756 Delphi Ave
- 10 E Green St
- 1059 N Main St
- 458 S Jackson St
- 1209 E Wabash St
