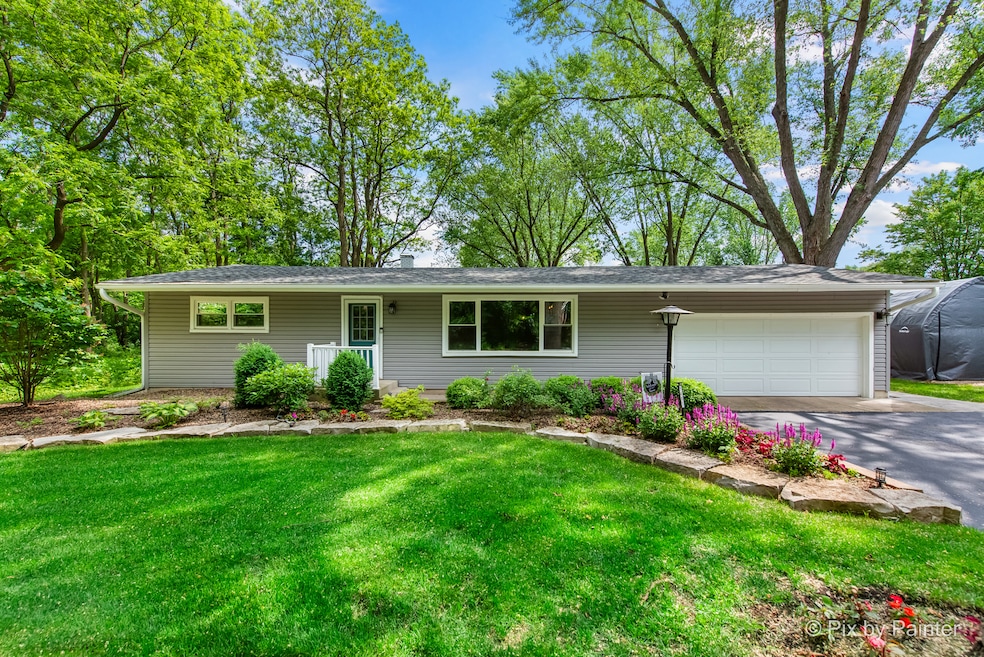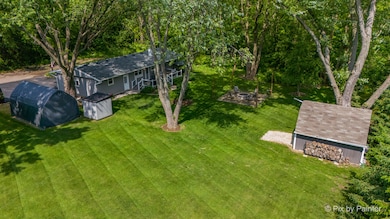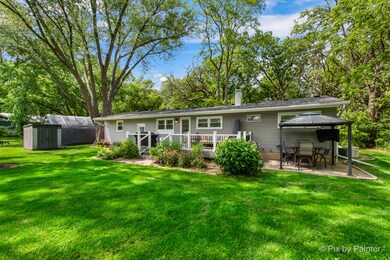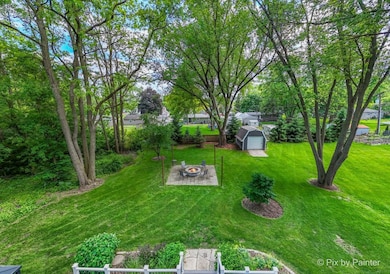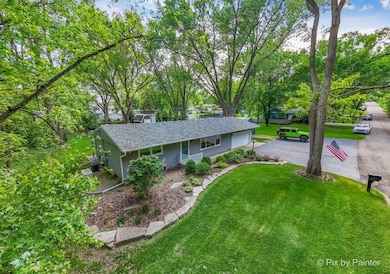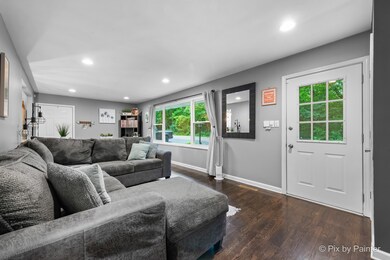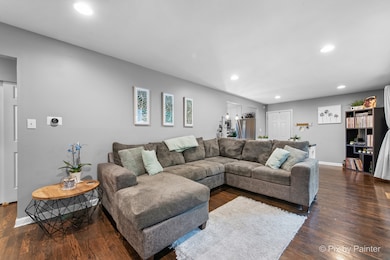
1401 W Terrace Ave McHenry, IL 60050
Highlights
- Deck
- Property is adjacent to nature preserve
- Wooded Lot
- Property is near a forest
- Recreation Room
- Ranch Style House
About This Home
As of July 2025Beautifully Renovated Ranch - Adjacent lot for sale and buyer has first right of refusal. *Part of the Driveway extends on second adjacent PIN* Ultimate Privacy! Absolutely perfect and move-in ready, this fully refinished ranch home is tucked away on a quiet dead-end street with no neighbors on either side or across the street-offering unmatched peace, privacy, and space. Enjoy the charm of gleaming hardwood floors throughout the main level and a completely finished basement featuring a full second bathroom-perfect for additional living space, a guest suite, or home office. A backup Generac system and EV charging outlet provides piece of mind on the electrical front! Outside, the fresh landscaping adds to the home's curb appeal, while the expansive driveway offers ample parking. Situated on two separate lots (with the second lot having its own PIN), this property provides future flexibility-keep it for extra space or explore the option of splitting it off. This is a rare find offering privacy, modern updates, and potential all in one. A true must-see-schedule your private tour today!
Last Agent to Sell the Property
HomeSmart Connect LLC License #475179249 Listed on: 06/10/2025

Home Details
Home Type
- Single Family
Est. Annual Taxes
- $5,284
Year Built
- Built in 1958 | Remodeled in 2020
Lot Details
- Lot Dimensions are 160x164x162x164
- Property is adjacent to nature preserve
- Paved or Partially Paved Lot
- Wooded Lot
Parking
- 2 Car Garage
- Driveway
Home Design
- Ranch Style House
- Asphalt Roof
- Concrete Perimeter Foundation
Interior Spaces
- 1,883 Sq Ft Home
- Family Room
- Combination Dining and Living Room
- Recreation Room
- Laundry Room
Kitchen
- Microwave
- Dishwasher
- Stainless Steel Appliances
Flooring
- Wood
- Vinyl
Bedrooms and Bathrooms
- 3 Bedrooms
- 3 Potential Bedrooms
- Bathroom on Main Level
- 2 Full Bathrooms
Basement
- Basement Fills Entire Space Under The House
- Finished Basement Bathroom
Outdoor Features
- Deck
- Shed
Location
- Property is near a forest
Schools
- Johnsburg Elementary School
- Johnsburg Junior High School
- Johnsburg High School
Utilities
- Forced Air Heating and Cooling System
- No Cooling
- Heating System Uses Natural Gas
- Private Water Source
- Septic Tank
Community Details
- Pistakee Terrace Subdivision
Listing and Financial Details
- Homeowner Tax Exemptions
Ownership History
Purchase Details
Home Financials for this Owner
Home Financials are based on the most recent Mortgage that was taken out on this home.Purchase Details
Home Financials for this Owner
Home Financials are based on the most recent Mortgage that was taken out on this home.Purchase Details
Purchase Details
Purchase Details
Similar Homes in the area
Home Values in the Area
Average Home Value in this Area
Purchase History
| Date | Type | Sale Price | Title Company |
|---|---|---|---|
| Warranty Deed | $380,000 | None Listed On Document | |
| Warranty Deed | $147,000 | Citywide Title Corp | |
| Trustee Deed | $67,000 | First American Title | |
| Interfamily Deed Transfer | -- | None Available | |
| Interfamily Deed Transfer | -- | None Available |
Mortgage History
| Date | Status | Loan Amount | Loan Type |
|---|---|---|---|
| Open | $304,000 | New Conventional | |
| Previous Owner | $117,600 | New Conventional |
Property History
| Date | Event | Price | Change | Sq Ft Price |
|---|---|---|---|---|
| 07/17/2025 07/17/25 | Sold | $380,000 | +2.7% | $202 / Sq Ft |
| 06/17/2025 06/17/25 | Price Changed | $370,000 | -6.3% | $196 / Sq Ft |
| 06/10/2025 06/10/25 | For Sale | $395,000 | +168.7% | $210 / Sq Ft |
| 12/09/2016 12/09/16 | Sold | $147,000 | -5.1% | $146 / Sq Ft |
| 10/18/2016 10/18/16 | Pending | -- | -- | -- |
| 09/23/2016 09/23/16 | Price Changed | $154,900 | -3.1% | $154 / Sq Ft |
| 09/14/2016 09/14/16 | For Sale | $159,900 | -- | $159 / Sq Ft |
Tax History Compared to Growth
Tax History
| Year | Tax Paid | Tax Assessment Tax Assessment Total Assessment is a certain percentage of the fair market value that is determined by local assessors to be the total taxable value of land and additions on the property. | Land | Improvement |
|---|---|---|---|---|
| 2024 | $5,284 | $78,989 | $6,324 | $72,665 |
| 2023 | $4,320 | $58,612 | $15,768 | $42,844 |
| 2022 | $4,127 | $54,376 | $14,628 | $39,748 |
| 2021 | $3,955 | $50,639 | $13,623 | $37,016 |
| 2020 | $3,845 | $48,528 | $13,055 | $35,473 |
| 2019 | $3,805 | $46,081 | $12,397 | $33,684 |
| 2018 | $3,578 | $42,461 | $11,835 | $30,626 |
| 2017 | $3,497 | $39,850 | $11,107 | $28,743 |
| 2016 | $2,450 | $37,243 | $10,380 | $26,863 |
| 2013 | -- | $36,667 | $10,219 | $26,448 |
Agents Affiliated with this Home
-
Kevin Dombrowski

Seller's Agent in 2025
Kevin Dombrowski
HomeSmart Connect LLC
(815) 236-4968
36 in this area
182 Total Sales
-
Agnieszka Kakareko

Buyer's Agent in 2025
Agnieszka Kakareko
Baird Warner
(630) 400-2702
1 in this area
123 Total Sales
-
Michelle Buckun

Seller's Agent in 2016
Michelle Buckun
Results Realty USA
(815) 354-6752
8 in this area
158 Total Sales
Map
Source: Midwest Real Estate Data (MRED)
MLS Number: 12389984
APN: 10-07-405-012
- 4402 Elmleaf Dr
- 4515 Elmleaf Dr
- 1406 Channel Beach Ave
- 1405 Bayview Dr
- 1720 Grandview Dr
- 4117 N Johnsburg Rd
- 4709 William St
- 1413 W Sunnyside Dr
- 1304 River Terrace Dr
- Lot 6&7 Pistakee View Dr
- Lot 1-5 N Lewis Ln
- Lot 34 & 35 Cedar Creek Dr
- 4116 Florence Dr
- 4816 Hickory Way
- 4018 Pitzen Rd
- 5103 Autumn Way
- 4014 Pitzen Rd
- Lot 2 Pitzen Rd
- 520 Bald Knob Rd
- 1113 Rolling Lane Rd
