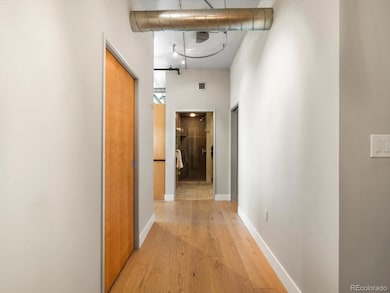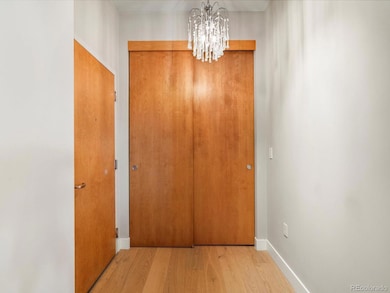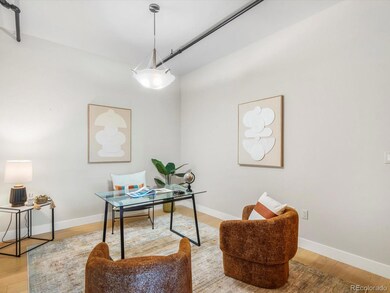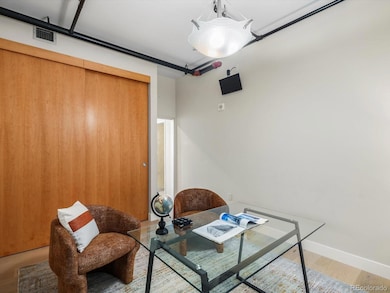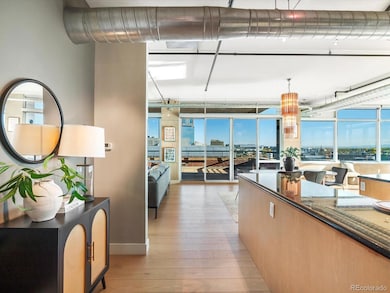Waterside Lofts 1401 Wewatta St Unit 1203 Floor 12 Denver, CO 80202
Lower Downtown NeighborhoodEstimated payment $10,942/month
Highlights
- Fitness Center
- 4-minute walk to Union Station: Lodo-Coors Field-16Th Street Mall
- The property is located in a historic district
- 24-Hour Security
- River Front
- 2-minute walk to Downtown Children's Playground
About This Home
Welcome to 1401 Wewatta Street #1203, a stunning corner residence in the coveted Waterside Lofts that defines elevated downtown Denver living. Set on the exclusive 12th floor—shared with only three other units—this expansive unit offers 270o of unobstructed views from the city skyline to the Rocky Mountains. From sunrise coffee to sunset cocktails, every moment is framed by beauty. The open-concept living space features wide-plank oak floors, floor-to-ceiling windows, a dining area, two separate living spaces, and a striking Italian designer chandelier. The chef’s kitchen is built for entertaining, centered around a 15-foot granite island with seating for six. It’s complemented by premium stainless steel appliances, a warming drawer, two wine and beverage fridges, a trash compactor, glass cabinetry, and open shelving. The primary suite is a serene retreat with breathtaking mountain + city views, a custom walk-in closet with built-in lighting, and a luxurious 5-piece bath featuring dual heads and a jetted soaking tub. The secondary bedroom makes an ideal guest space or home office, adjacent to a contemporary 3/4 bathroom. Incredible outdoor living awaits with two oversized private terraces which adds an approximate additional 1,000 square feet of living space — an entertainer’s dream with sweeping city and mountain views. Outfitted with a gas line, water access, and drainage, these patios truly extend your home to the sky. Additional highlights include three side-by-side parking spaces in a temperature-controlled garage, three large storage units, and a secure access-controlled building with a 24-hour lobby attendant, full security system, business center, and fitness facility. Steps from Ball Arena, Union Station, the Cherry Creek Trail, and Denver’s best dining and nightlife, this residence offers an unparalleled blend of luxury, privacy, and connection. Experience the finest in downtown living at Waterside Lofts—Denver’s ultimate urban sanctuary.
Listing Agent
Compass - Denver Brokerage Email: erich.ziegler@compass.com,720-936-9533 License #100072670 Listed on: 10/25/2025

Property Details
Home Type
- Condominium
Est. Annual Taxes
- $6,040
Year Built
- Built in 2002 | Remodeled
Lot Details
- River Front
- End Unit
- Cul-De-Sac
- Southwest Facing Home
HOA Fees
- $1,725 Monthly HOA Fees
Parking
- Subterranean Parking
- Parking Storage or Cabinetry
- Heated Garage
- Lighted Parking
- Secured Garage or Parking
Property Views
- Water
- Mountain
Home Design
- Contemporary Architecture
- Entry on the 12th floor
- Rolled or Hot Mop Roof
- Concrete Block And Stucco Construction
Interior Spaces
- 2,051 Sq Ft Home
- 1-Story Property
- Open Floorplan
- Sound System
- Built-In Features
- High Ceiling
- Ceiling Fan
- Double Pane Windows
- Window Treatments
- Entrance Foyer
- Family Room
- Living Room
- Dining Room
Kitchen
- Eat-In Kitchen
- Self-Cleaning Oven
- Range
- Warming Drawer
- Microwave
- Dishwasher
- Wine Cooler
- Kitchen Island
- Granite Countertops
- Trash Compactor
- Disposal
Flooring
- Wood
- Tile
Bedrooms and Bathrooms
- 2 Main Level Bedrooms
- Primary Bedroom Suite
- En-Suite Bathroom
- Walk-In Closet
Laundry
- Laundry Room
- Dryer
- Washer
Home Security
Eco-Friendly Details
- Smoke Free Home
Outdoor Features
- Covered Patio or Porch
- Exterior Lighting
Location
- Property is near public transit
- The property is located in a historic district
Schools
- Greenlee Elementary School
- Kepner Middle School
- West High School
Utilities
- Forced Air Heating and Cooling System
- Heating System Uses Natural Gas
- Natural Gas Connected
- High Speed Internet
- Cable TV Available
Listing and Financial Details
- Exclusions: Staging Items
- Assessor Parcel Number 2332-16-205
Community Details
Overview
- Association fees include reserves, insurance, ground maintenance, maintenance structure, recycling, security, sewer, snow removal, trash, water
- East West Urban Management Association, Phone Number (720) 904-6904
- High-Rise Condominium
- Waterside Lofts Subdivision
- Community Parking
- Greenbelt
Amenities
- Business Center
- Elevator
- Bike Room
- Community Storage Space
Recreation
Pet Policy
- Dogs and Cats Allowed
Security
- 24-Hour Security
- Front Desk in Lobby
- Resident Manager or Management On Site
- Controlled Access
- Carbon Monoxide Detectors
- Fire and Smoke Detector
Map
About Waterside Lofts
Home Values in the Area
Average Home Value in this Area
Tax History
| Year | Tax Paid | Tax Assessment Tax Assessment Total Assessment is a certain percentage of the fair market value that is determined by local assessors to be the total taxable value of land and additions on the property. | Land | Improvement |
|---|---|---|---|---|
| 2024 | $7,557 | $95,410 | $550 | $94,860 |
| 2023 | $7,946 | $95,410 | $550 | $94,860 |
| 2022 | $7,946 | $103,510 | $4,390 | $99,120 |
| 2021 | $7,946 | $106,490 | $4,520 | $101,970 |
| 2020 | $6,215 | $83,760 | $4,520 | $79,240 |
| 2019 | $6,040 | $83,760 | $4,520 | $79,240 |
| 2018 | $7,351 | $95,020 | $4,100 | $90,920 |
| 2017 | $7,329 | $95,020 | $4,100 | $90,920 |
| 2016 | $7,726 | $94,740 | $5,031 | $89,709 |
| 2015 | $7,402 | $94,740 | $5,031 | $89,709 |
| 2014 | $5,276 | $63,520 | $4,529 | $58,991 |
Property History
| Date | Event | Price | List to Sale | Price per Sq Ft |
|---|---|---|---|---|
| 10/26/2025 10/26/25 | For Sale | $1,650,000 | -- | $804 / Sq Ft |
Purchase History
| Date | Type | Sale Price | Title Company |
|---|---|---|---|
| Warranty Deed | $1,800,000 | None Listed On Document | |
| Special Warranty Deed | $940,424 | -- |
Mortgage History
| Date | Status | Loan Amount | Loan Type |
|---|---|---|---|
| Previous Owner | $645,800 | Unknown |
Source: REcolorado®
MLS Number: 6989841
APN: 2332-16-205
- 1401 Wewatta St Unit 1202
- 1401 Wewatta St Unit 504
- 1401 Wewatta St Unit 911
- 1401 Wewatta St Unit 413
- 1401 Wewatta St Unit 808
- 1401 Wewatta St Unit 308
- 1401 Wewatta St Unit 305
- 1401 Delgany St Unit 203
- 1401 Delgany St Unit 210
- 1411 Wynkoop St Unit 806
- 1411 Wynkoop St Unit 801
- 1449 Wynkoop St Unit 309
- 1475 Delgany St Unit 303
- 1475 Delgany St Unit 309
- 1475 Delgany St Unit 304
- 1500 Wynkoop St Unit PH1
- 1435 Wazee St Unit 504
- 1435 Wazee St Unit 408
- 1440 Little Raven St Unit 110
- 1440 Little Raven St Unit 101
- 1401 Wewatta St Unit 311
- 1490 Delgany St
- 1301 Wazee St Unit 2E
- 1616 14th St Unit 5E
- 1499 Blake St Unit 6N
- 1540 Wazee St Unit 200
- 2100 16th St Unit 604
- 1650 Wewatta St
- 1460 Little Raven St
- 1920 17th St
- 1441 Little Raven St
- 1560 Blake St
- 1560 Blake St
- 1750 Wewatta St Unit 1124
- 1750 Wewatta St Unit 1718
- 1750 Wewatta St Unit 824
- 1750 Wewatta St Unit 1225
- 1720 Wynkoop St Unit 314
- 1750 Wewatta St Unit 740
- 1777 Wewatta St

