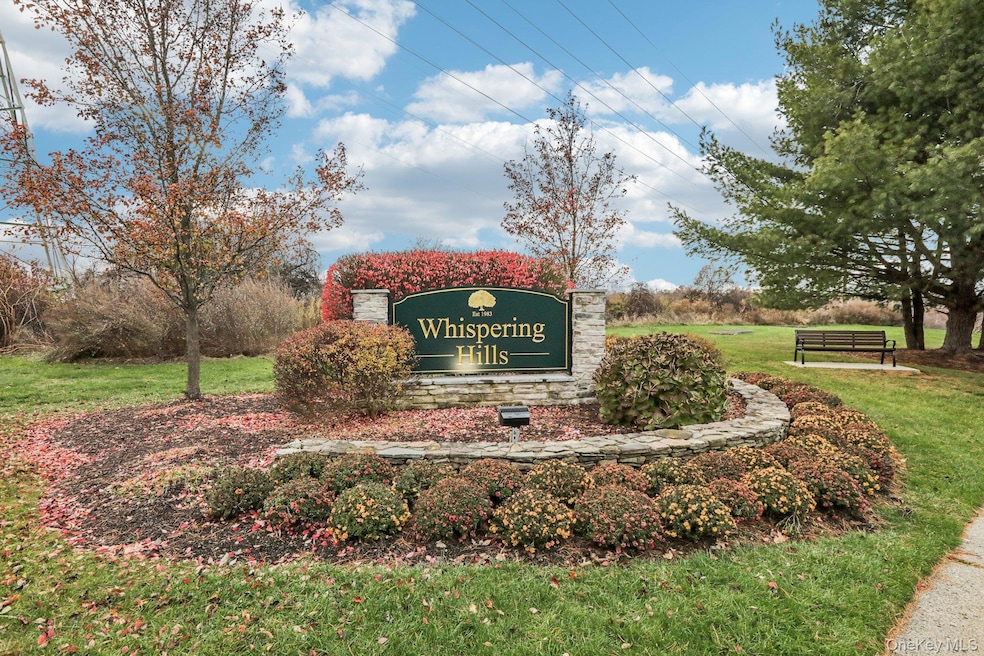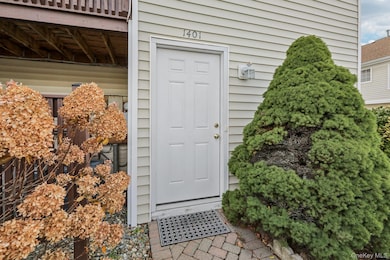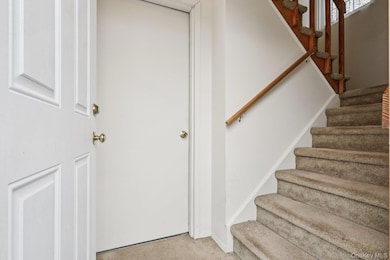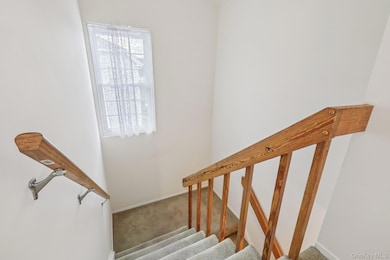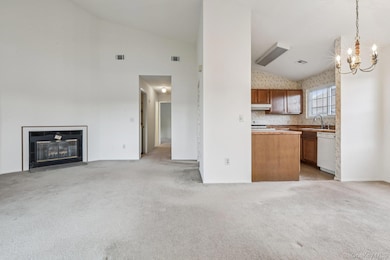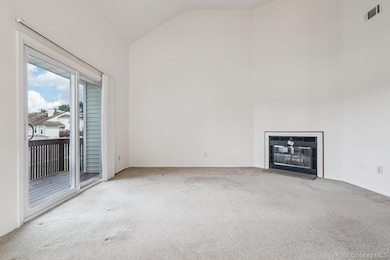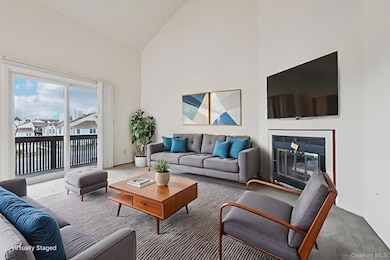1401 Whispering Hills Chester, NY 10918
Estimated payment $2,285/month
Highlights
- Popular Property
- In Ground Pool
- Deck
- Basketball Court
- Clubhouse
- Cathedral Ceiling
About This Home
Discover the perfect blend of comfort, convenience, and community in this 2-bedroom, 1-bath end-unit townhouse. Situated in a quiet corner of the neighborhood, this home offers extra privacy and natural light, along with the added benefit of an attached 1-car garage for secure parking and storage. Inside, you'll find a thoughtfully designed layout that maximizes space and livability - ideal for first-time buyers, downsizers, or anyone seeking a low-maintenance lifestyle. But this home is more than just what's inside. Located in a commuter-friendly community, you'll have access to an impressive selection of amenities designed to enhance your daily life: Two (2) sparkling swimming pools perfect for cooling off in the summer; Two (2) tennis courts, plus basketball and handball courts to keep you active; A fully equipped fitness center just steps from your door; Two (2) playgrounds for little ones to enjoy; and two (2) dedicated dog runs - a dream for your furry friends. Whether you're relaxing poolside, getting in a workout, or taking a stroll with your pup, this community truly offers something for everyone.
Listing Agent
Howard Hanna Rand Realty Brokerage Phone: 845-928-9691 License #30GO1107025 Listed on: 11/14/2025

Property Details
Home Type
- Condominium
Est. Annual Taxes
- $4,263
Year Built
- Built in 1984
Lot Details
- End Unit
- 1 Common Wall
HOA Fees
- $375 Monthly HOA Fees
Parking
- 1 Car Garage
- Common or Shared Parking
Home Design
- Garden Home
- Entry on the 1st floor
- Frame Construction
Interior Spaces
- 1,084 Sq Ft Home
- Cathedral Ceiling
- Living Room with Fireplace
Kitchen
- Gas Range
- Dishwasher
Bedrooms and Bathrooms
- 2 Bedrooms
- 1 Full Bathroom
Laundry
- Laundry in unit
- Dryer
- Washer
Outdoor Features
- In Ground Pool
- Basketball Court
- Deck
Schools
- Chester Elementary School
- Chester Academy-Middle/High School
Utilities
- Central Air
- Baseboard Heating
- Natural Gas Connected
- Gas Water Heater
- Cable TV Available
Listing and Financial Details
- Assessor Parcel Number 332201-123-000-0001-001.000-0166
Community Details
Overview
- Association fees include common area maintenance, exterior maintenance, pool service
- Community Parking
Amenities
- Door to Door Trash Pickup
- Clubhouse
Recreation
- Tennis Courts
- Community Playground
- Community Pool
- Dog Park
- Snow Removal
Pet Policy
- Pets Allowed
Map
Home Values in the Area
Average Home Value in this Area
Tax History
| Year | Tax Paid | Tax Assessment Tax Assessment Total Assessment is a certain percentage of the fair market value that is determined by local assessors to be the total taxable value of land and additions on the property. | Land | Improvement |
|---|---|---|---|---|
| 2024 | $4,104 | $59,000 | -- | $59,000 |
| 2023 | $4,053 | $59,000 | $0 | $59,000 |
| 2022 | $3,934 | $59,000 | $0 | $59,000 |
| 2021 | $3,946 | $59,000 | $0 | $59,000 |
| 2020 | $2,148 | $59,000 | $0 | $59,000 |
| 2019 | $1,928 | $59,000 | $0 | $0 |
| 2018 | $1,928 | $59,000 | $0 | $59,000 |
| 2017 | $1,858 | $59,000 | $0 | $59,000 |
| 2016 | $1,855 | $59,000 | $0 | $59,000 |
| 2015 | -- | $59,000 | $0 | $59,000 |
| 2014 | -- | $59,000 | $0 | $59,000 |
Property History
| Date | Event | Price | List to Sale | Price per Sq Ft |
|---|---|---|---|---|
| 11/14/2025 11/14/25 | For Sale | $295,000 | -- | $272 / Sq Ft |
Source: OneKey® MLS
MLS Number: 935471
APN: 332201-123-000-0001-001.000-0166
- 2104 Whispering Hills
- 2317 Whispering Hills
- 3107 Whispering Hills
- 4703 Whispering Hills Dr
- 4309 Whispering Hills Dr
- 1 Jessica Ct
- 5 Allyson Ct
- 6 Moffatt Ln
- 0 Main St
- 157 Arcadia Rd
- 16 Oakland Ave
- 70 Main St
- 18 Oakland Ave
- 25 High St
- 37 Main St
- 20 Cherrywood Dr
- 2 Virginia Ln
- 27 Cherrywood Dr
- 1 Beechwood Dr
- 13 Wedgewood Dr
- 1418 Whispering Hills
- 2208 Whispering Hills
- 2805 Whispering Hills Unit 573
- 2507 Whispering Hills
- 3917 Whispering Hills
- 45 Conklingtown Rd Unit ID1056815P
- 8 Main St
- 118 Green Meadows Way Unit 10B
- 44 High St Unit 234
- 7 Greycourt Ave Unit 6
- 7 Greycourt Ave Unit 5
- 7 Greycourt Ave Unit 4
- 52 Surrey Rd
- 25 Trotting Dr
- 3 Grand View Terrace
- 63 Hudson St Unit 61A
- 315 Arcadia Rd
- 82 High St Unit 2
- 3 Lake View Dr
- 13 Strack Rd
