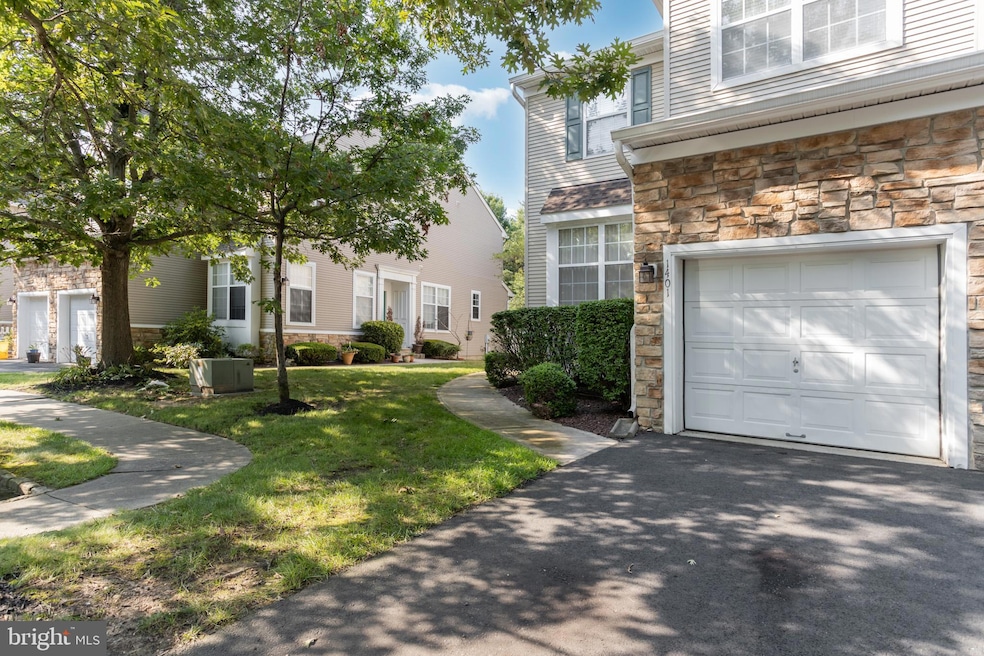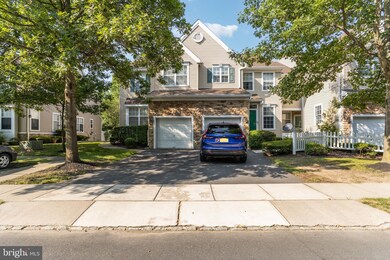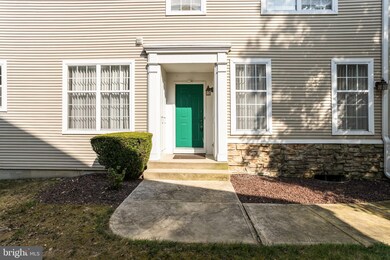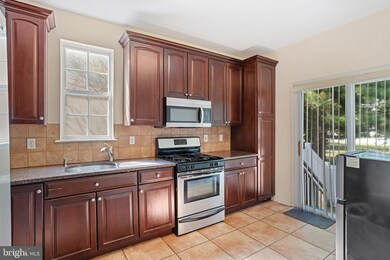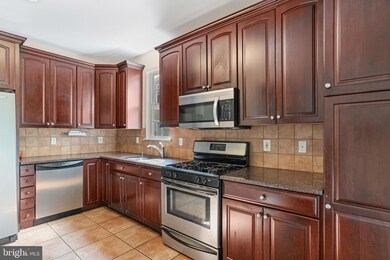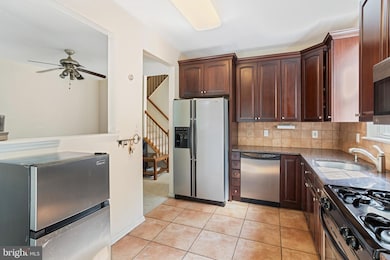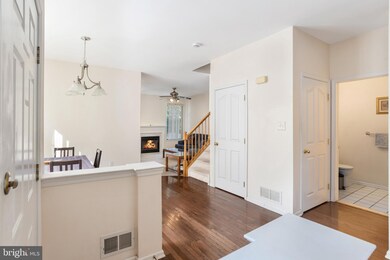1401 Yarrow Cir Dayton, NJ 08810
Estimated payment $4,620/month
Highlights
- Tennis Courts
- Den
- Living Room
- Indian Fields Elementary School Rated A
- 1 Car Direct Access Garage
- Central Heating and Cooling System
About This Home
Welcome to 1401 Yarrow Cir, a spacious end-unit townhome in Dayton, NJ. This is the largest model available, and its location offers added privacy with no neighbors or homes directly across the street. Upstairs you’ll find three spacious bedrooms, including a master suite with a jacuzzi tub, double vanity, and stall shower, plus convenient second-floor laundry. The main level offers a formal living room with abundant natural light, a dining room with hardwood flooring, a cozy den featuring a wood-burning fireplace, and a kitchen equipped with granite countertops and ample wood cabinetry, along with a half bath. Additional highlights include an attached one-car garage, an unfinished basement for extra storage, and a private back patio—perfect for relaxing outdoors. Situated close to shopping, dining, and transportation for easy commuting.
Listing Agent
(609) 436-0419 chris@avallonre.com Avallon Real Estate Group License #RM425943 Listed on: 07/31/2025
Townhouse Details
Home Type
- Townhome
Est. Annual Taxes
- $10,225
Year Built
- Built in 2001
HOA Fees
- $293 Monthly HOA Fees
Parking
- 1 Car Direct Access Garage
- 1 Open Parking Space
- 2 Driveway Spaces
- Parking Lot
Home Design
- Block Foundation
- Vinyl Siding
Interior Spaces
- 1,842 Sq Ft Home
- Property has 2 Levels
- Wood Burning Fireplace
- Living Room
- Dining Room
- Den
- Laundry on upper level
- Unfinished Basement
Bedrooms and Bathrooms
- 3 Bedrooms
Utilities
- Central Heating and Cooling System
- Natural Gas Water Heater
Listing and Financial Details
- Tax Lot 01401
- Assessor Parcel Number 21-00031 14-01401
Community Details
Overview
- Association fees include common area maintenance, exterior building maintenance, snow removal
- Rcp Management Condos
- Summerfeild Subdivision
Recreation
- Tennis Courts
- Community Playground
Pet Policy
- Pets Allowed
Map
Home Values in the Area
Average Home Value in this Area
Tax History
| Year | Tax Paid | Tax Assessment Tax Assessment Total Assessment is a certain percentage of the fair market value that is determined by local assessors to be the total taxable value of land and additions on the property. | Land | Improvement |
|---|---|---|---|---|
| 2025 | $10,226 | $189,300 | $50,000 | $139,300 |
| 2024 | $9,859 | $189,300 | $50,000 | $139,300 |
| 2023 | $9,859 | $189,300 | $50,000 | $139,300 |
| 2022 | $9,565 | $189,300 | $50,000 | $139,300 |
| 2021 | $9,711 | $189,300 | $50,000 | $139,300 |
| 2020 | $9,624 | $189,300 | $50,000 | $139,300 |
| 2019 | $9,711 | $189,300 | $50,000 | $139,300 |
| 2018 | $9,393 | $189,300 | $50,000 | $139,300 |
| 2017 | $9,380 | $189,300 | $50,000 | $139,300 |
| 2016 | $9,281 | $189,300 | $50,000 | $139,300 |
| 2015 | $8,997 | $189,300 | $50,000 | $139,300 |
| 2014 | $8,852 | $189,300 | $50,000 | $139,300 |
Property History
| Date | Event | Price | List to Sale | Price per Sq Ft |
|---|---|---|---|---|
| 10/04/2025 10/04/25 | Pending | -- | -- | -- |
| 09/04/2025 09/04/25 | Price Changed | $659,900 | -2.9% | $358 / Sq Ft |
| 07/31/2025 07/31/25 | For Sale | $679,900 | -- | $369 / Sq Ft |
Purchase History
| Date | Type | Sale Price | Title Company |
|---|---|---|---|
| Deed | $199,224 | -- | |
| Deed | $199,200 | -- |
Mortgage History
| Date | Status | Loan Amount | Loan Type |
|---|---|---|---|
| Open | $150,000 | No Value Available |
Source: Bright MLS
MLS Number: NJMX2010106
APN: 21-00031-14-01401
- 605 Dahlia Cir
- 1906 Dahlia Cir Unit 1906
- 1209 Blossom Cir
- 408 Blossom Cir
- 29 Jeffrey Cir
- 4 Lincoln Ln Unit F4
- 48 Woodland Way
- Q10 Quincy Cir Unit Q-10
- G8 Quincy Cir Unit G
- 8 Quincy Cir Unit G
- 385 Ridge Rd
- 10-Q Dayton Cir
- 342 Ridge Rd
- 3 Hannah Dr
- 24 Pullman Loop
- 21 Regal Dr
- 45 Hannah Dr
- 8 Marc Dr
- 9 Haypress Rd
- 29 Liberty Dr
