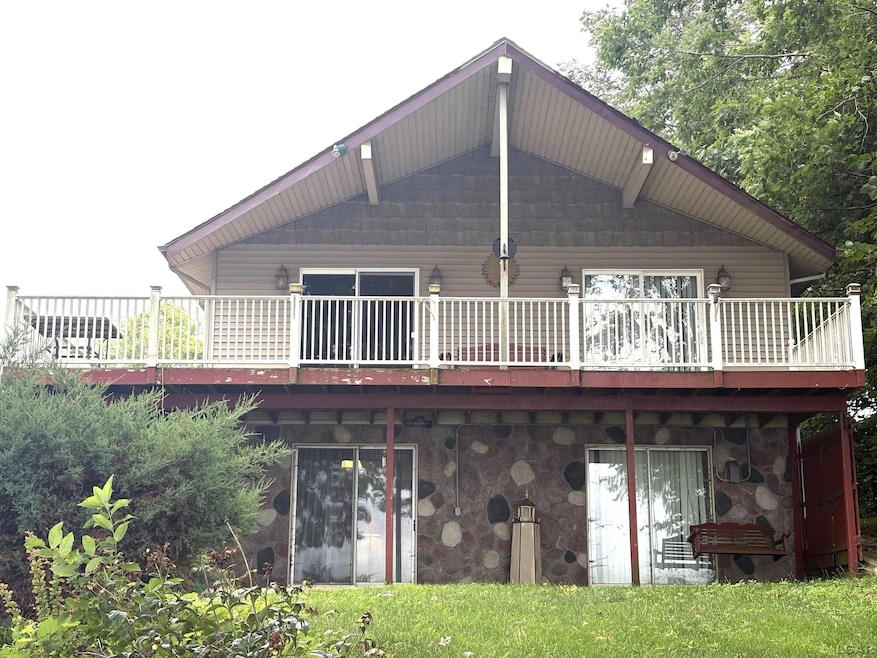
$374,900
- 2 Beds
- 2 Baths
- 710 Sq Ft
- 11113 Perch Lake Dr W
- Cement City, MI
Nestled along the serene shores of Perch Lake in Cement City, this charming two-bedroom, two full-bath home offers the perfect blend of comfort, convenience, and peaceful lakeside living. Set on a deep lot with mature trees and tranquil water views, this home is designed for relaxation and year-round enjoyment. A spacious, oversized screened-in porch provides the ideal setting to enjoy morning
Jeff Meldrum @properties Christie's Int'l RE Grosse Pointe
