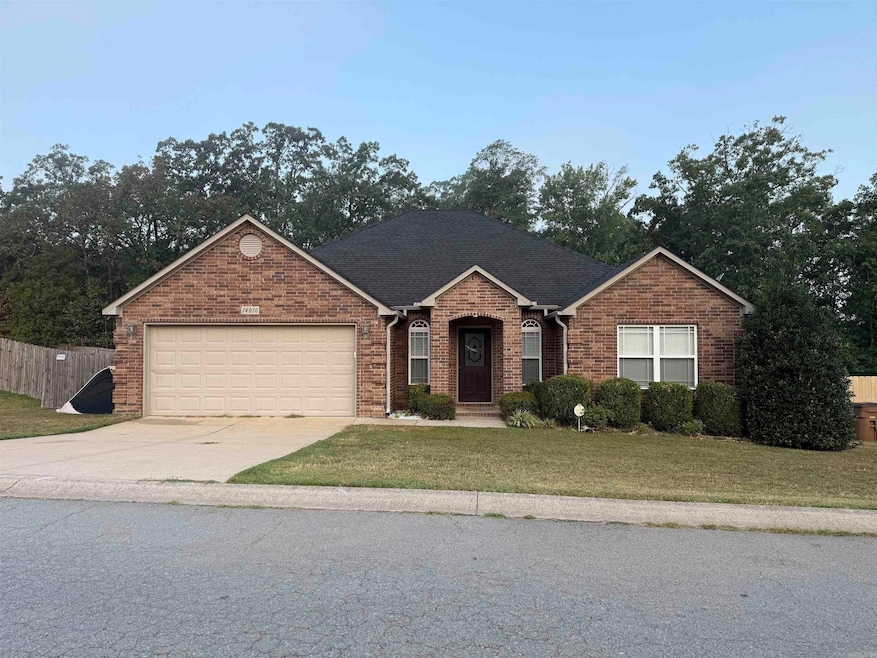
14010 Skyline Dr Alexander, AR 72002
Estimated payment $1,584/month
Total Views
175
4
Beds
2
Baths
1,709
Sq Ft
$146
Price per Sq Ft
Highlights
- Traditional Architecture
- Wood Flooring
- Covered Patio or Porch
- Bethel Middle School Rated A
- Granite Countertops
- Walk-In Closet
About This Home
Superior value ready for a homeowner! 4br 2ba with over 1700sq ft. Split bedroom floor plan with open kitchen/living room. Granite kitchen counters, tile floor in kitchen, hardwood/laminate floors in living area. Separate shower and jetted tub in primary bathroom. Covered back patio, privacy fenced back yard, 2 car garage, and more. Seller paying $750 of buyer's first year home warranty. Seller paying for new survey. Vacant, go & show, schedule through showingtime online or css by phone 501-244-0333.
Home Details
Home Type
- Single Family
Est. Annual Taxes
- $2,704
Year Built
- Built in 2015
Lot Details
- 6,534 Sq Ft Lot
- Wood Fence
- Level Lot
Parking
- 2 Car Garage
Home Design
- Traditional Architecture
- Brick Exterior Construction
- Slab Foundation
- Architectural Shingle Roof
- Metal Siding
Interior Spaces
- 1,709 Sq Ft Home
- 1-Story Property
- Ceiling Fan
- Window Treatments
- Combination Kitchen and Dining Room
- Washer Hookup
Kitchen
- Electric Range
- Stove
- Microwave
- Plumbed For Ice Maker
- Dishwasher
- Granite Countertops
- Disposal
Flooring
- Wood
- Carpet
- Laminate
- Tile
Bedrooms and Bathrooms
- 4 Bedrooms
- Walk-In Closet
- 2 Full Bathrooms
Outdoor Features
- Covered Patio or Porch
Utilities
- Central Heating and Cooling System
- Electric Water Heater
Listing and Financial Details
- Home warranty included in the sale of the property
- Assessor Parcel Number 880-01797-000
Map
Create a Home Valuation Report for This Property
The Home Valuation Report is an in-depth analysis detailing your home's value as well as a comparison with similar homes in the area
Home Values in the Area
Average Home Value in this Area
Tax History
| Year | Tax Paid | Tax Assessment Tax Assessment Total Assessment is a certain percentage of the fair market value that is determined by local assessors to be the total taxable value of land and additions on the property. | Land | Improvement |
|---|---|---|---|---|
| 2024 | $2,092 | $41,915 | $8,840 | $33,075 |
| 2023 | $2,705 | $41,915 | $8,840 | $33,075 |
| 2022 | $2,529 | $41,915 | $8,840 | $33,075 |
| 2021 | $2,345 | $35,160 | $6,800 | $28,360 |
| 2020 | $2,310 | $35,160 | $6,800 | $28,360 |
| 2019 | $2,310 | $35,160 | $6,800 | $28,360 |
| 2018 | $1,960 | $35,160 | $6,800 | $28,360 |
| 2017 | $2,310 | $35,160 | $6,800 | $28,360 |
| 2016 | $180 | $3,600 | $3,600 | $0 |
| 2015 | $180 | $3,600 | $3,600 | $0 |
| 2014 | -- | $3,600 | $3,600 | $0 |
Source: Public Records
Property History
| Date | Event | Price | Change | Sq Ft Price |
|---|---|---|---|---|
| 08/27/2025 08/27/25 | For Sale | $249,900 | -- | $146 / Sq Ft |
Source: Cooperative Arkansas REALTORS® MLS
Similar Homes in Alexander, AR
Source: Cooperative Arkansas REALTORS® MLS
MLS Number: 25034645
APN: 880-01797-000
Nearby Homes
- 5005 Boulder Point Dr
- 1073 Mountain Side Cove
- 14465 Skyline Dr
- 1015 Clinton Ct
- 2 Mountain Vista Dr
- 1023 Skyline Dr
- 1007 Clinton Ct
- 8 Mountain Vista Dr
- 1014 Skyline Dr
- 16918 Northfork Dr
- 13295 Edmington Cove
- 27 Mountain Vista Dr
- 3 Mountain Vista Dr
- 26 Mountain Vista Dr
- 13700 Carrington Place Dr
- 3137 Sage Grass Ln
- 2104 Fern Valley Dr
- 13300 Cherry Hill Dr
- Tract B Alexander Rd
- 14400 Pikewood
- 14611 Parkway Meadows Dr
- 14914 Sammy Jo Cove
- 14101 Cherry Hill Dr
- 7008 Pearl Vly Cove
- 7017 Pearl Vly Cove
- 7009 Pearl Vly Cove
- 12899 Village Run Pkwy
- 12308 Loganberry Dr
- 12506 Vimy Ridge Rd
- 2209 Lakeshore Dr
- 10924 Charlotte Dr
- 1 Nandina Cir
- 1068 Fox Hunt Trail
- 1 Quail Run Cir
- 13600 Otter Creek Pkwy
- 13524 Marietta Dr
- 11420 Bass Pro Pkwy
- 2305 Richland Park Dr
- 9400 Stagecoach Rd
- 10 Big Bend Dr






