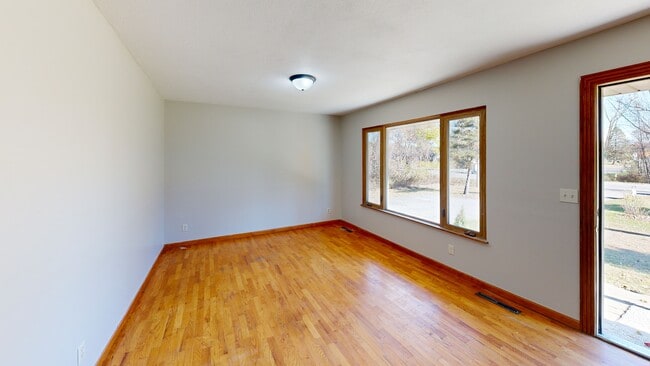
$174,900 Pending
- 3 Beds
- 1 Bath
- 2,016 Sq Ft
- 230 S Elms Rd
- Flushing, MI
This cared for Flushing home served its family well and now its time for someone new to enjoy its cozy feel and big back yard. Situated close to all your neighborhood amenities and just minutes from highway access. Full basement is mostly finished for that extra needed space. Enjoy the summer breeze in the sun room off the back.
Jeremy Taljonick REMAX Right Choice






