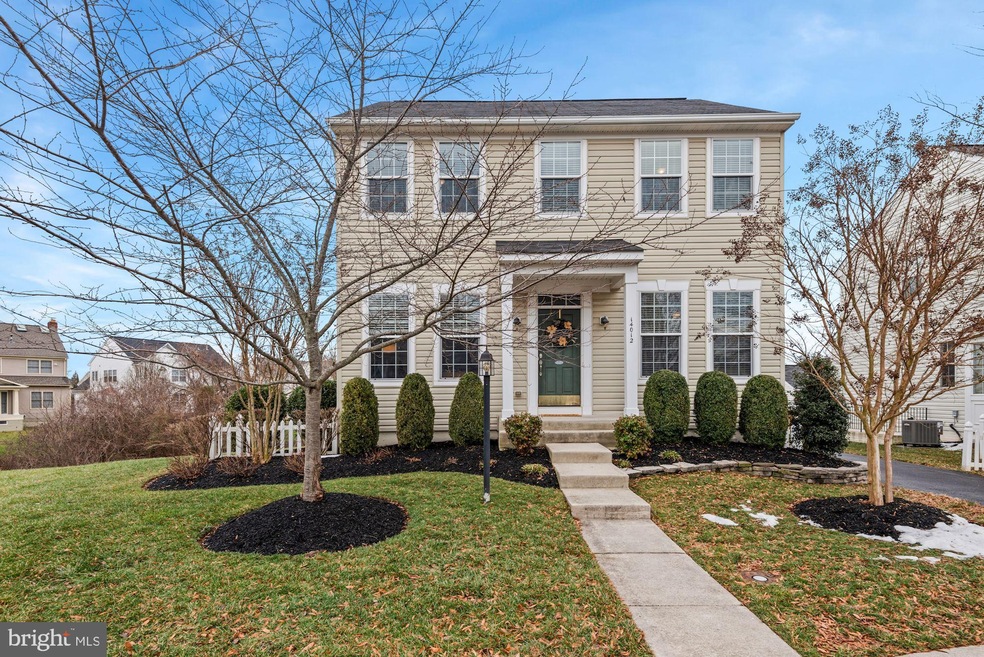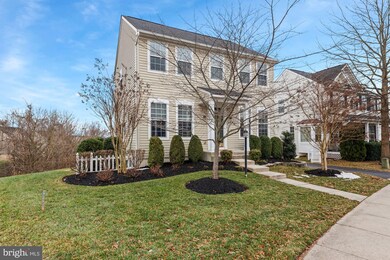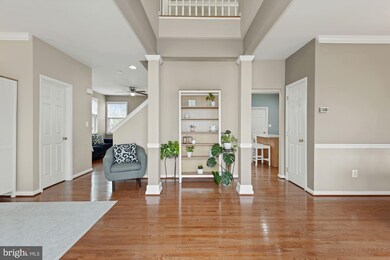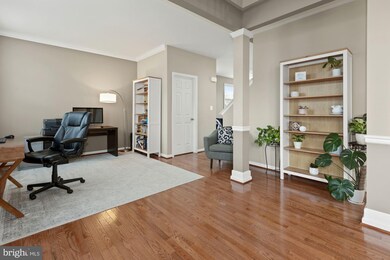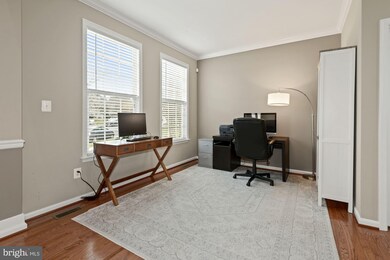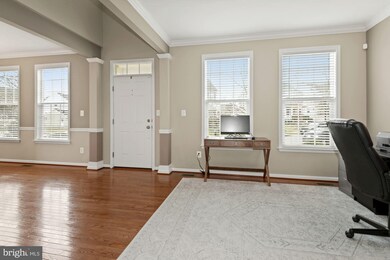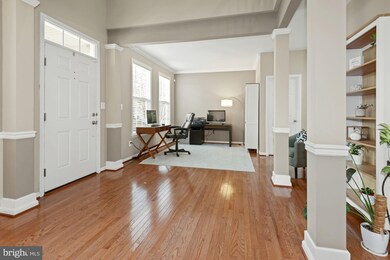
14012 Willet Way Gainesville, VA 20155
Meadows At Morris Farm NeighborhoodHighlights
- Eat-In Gourmet Kitchen
- Open Floorplan
- Wood Flooring
- Glenkirk Elementary School Rated A
- Colonial Architecture
- Upgraded Countertops
About This Home
As of February 2022Sought after home in the very popular Morris Farms Community. As you enter this home you have a spacious 2 story foyer with a formal living room to your left and formal dining room to your right. Travel to the rear of the home to the kitchen with granite countertops and huge island. This room opens to your eat in space and family room with gas fireplace. Travel upstairs where you have your primary bedroom with walk in closet and attached primary bath with soaker tub and stand up shower. This floor is finished off with 2 additional secondary bedrooms and another full bathroom. In the basement you have a large Rec room space split into both sides of the stairway, storage room and a full bathroom. This is a very desired lot, with rear detached garage and patio space.
Last Agent to Sell the Property
Berkshire Hathaway HomeServices PenFed Realty Listed on: 01/21/2022

Home Details
Home Type
- Single Family
Est. Annual Taxes
- $5,366
Year Built
- Built in 2007
Lot Details
- 7,004 Sq Ft Lot
- Property is zoned PMR
HOA Fees
- $98 Monthly HOA Fees
Parking
- 2 Car Detached Garage
- Rear-Facing Garage
Home Design
- Colonial Architecture
- Vinyl Siding
- Concrete Perimeter Foundation
Interior Spaces
- Property has 3 Levels
- Open Floorplan
- Ceiling Fan
- Recessed Lighting
- Gas Fireplace
- Entrance Foyer
- Family Room
- Dining Room
- Wood Flooring
- Home Security System
Kitchen
- Eat-In Gourmet Kitchen
- Breakfast Area or Nook
- Gas Oven or Range
- Microwave
- Dishwasher
- Upgraded Countertops
- Disposal
Bedrooms and Bathrooms
- 3 Bedrooms
- En-Suite Primary Bedroom
- En-Suite Bathroom
Laundry
- Laundry Room
- Dryer
- Washer
Finished Basement
- Walk-Up Access
- Connecting Stairway
- Rear Basement Entry
Schools
- Glenkirk Elementary School
- Gainesville Middle School
- Gainesville High School
Utilities
- Central Heating and Cooling System
- Natural Gas Water Heater
Listing and Financial Details
- Tax Lot 04
- Assessor Parcel Number 7396-51-6370
Community Details
Overview
- Association fees include trash, snow removal
- Built by BROOKFIELD
- Meadows At Morris Farm Subdivision, Norwood Floorplan
Recreation
- Community Playground
- Community Pool
- Jogging Path
Ownership History
Purchase Details
Home Financials for this Owner
Home Financials are based on the most recent Mortgage that was taken out on this home.Purchase Details
Home Financials for this Owner
Home Financials are based on the most recent Mortgage that was taken out on this home.Purchase Details
Home Financials for this Owner
Home Financials are based on the most recent Mortgage that was taken out on this home.Similar Homes in Gainesville, VA
Home Values in the Area
Average Home Value in this Area
Purchase History
| Date | Type | Sale Price | Title Company |
|---|---|---|---|
| Deed | $580,000 | Old Republic National Title | |
| Warranty Deed | $407,000 | Stewart Title Guaranty Co | |
| Special Warranty Deed | $329,990 | -- |
Mortgage History
| Date | Status | Loan Amount | Loan Type |
|---|---|---|---|
| Open | $522,000 | New Conventional | |
| Previous Owner | $420,431 | VA | |
| Previous Owner | $378,800 | Stand Alone Refi Refinance Of Original Loan | |
| Previous Owner | $337,084 | VA |
Property History
| Date | Event | Price | Change | Sq Ft Price |
|---|---|---|---|---|
| 02/18/2022 02/18/22 | Sold | $580,000 | +5.5% | $247 / Sq Ft |
| 01/24/2022 01/24/22 | Pending | -- | -- | -- |
| 01/21/2022 01/21/22 | For Sale | $550,000 | +35.1% | $234 / Sq Ft |
| 01/31/2018 01/31/18 | Sold | $407,000 | -0.7% | $231 / Sq Ft |
| 11/15/2017 11/15/17 | Pending | -- | -- | -- |
| 11/10/2017 11/10/17 | For Sale | $409,990 | -- | $233 / Sq Ft |
Tax History Compared to Growth
Tax History
| Year | Tax Paid | Tax Assessment Tax Assessment Total Assessment is a certain percentage of the fair market value that is determined by local assessors to be the total taxable value of land and additions on the property. | Land | Improvement |
|---|---|---|---|---|
| 2024 | $5,499 | $552,900 | $139,300 | $413,600 |
| 2023 | $5,383 | $517,300 | $126,300 | $391,000 |
| 2022 | $5,509 | $487,100 | $123,200 | $363,900 |
| 2021 | $5,366 | $439,000 | $112,000 | $327,000 |
| 2020 | $6,338 | $408,900 | $112,000 | $296,900 |
| 2019 | $5,989 | $386,400 | $102,700 | $283,700 |
| 2018 | $4,517 | $374,100 | $102,700 | $271,400 |
| 2017 | $4,642 | $375,600 | $102,700 | $272,900 |
| 2016 | $4,552 | $371,800 | $100,700 | $271,100 |
| 2015 | $4,360 | $377,000 | $101,600 | $275,400 |
| 2014 | $4,360 | $348,200 | $94,200 | $254,000 |
Agents Affiliated with this Home
-

Seller's Agent in 2022
Ashley Tauzier
BHHS PenFed (actual)
(571) 469-0901
14 in this area
193 Total Sales
-

Buyer's Agent in 2022
Ram Mishra
Spring Hill Real Estate, LLC.
(703) 507-6349
2 in this area
248 Total Sales
-
J
Seller's Agent in 2018
Jaime Escobar
Spring Hill Real Estate, LLC.
(571) 283-2878
11 Total Sales
Map
Source: Bright MLS
MLS Number: VAPW2017258
APN: 7396-51-6370
- 9024 Woodpecker Ct
- 8951 Junco Ct
- 14163 Catbird Dr
- 8868 Song Sparrow Dr
- 14348 Sharpshinned Dr
- 13922 Barrymore Ct
- 13874 Estate Manor Dr
- 8732 Harefield Ln
- 8208 Kerfoot Dr
- 9486 Broadlands Ln
- 14028 Albert Way
- 13655 America Dr
- 8245 Crackling Fire Dr
- 8402 Sparkling Water Ct
- 9520 Broadlands Ln
- 13734 Denham Way
- 9346 Boley Place
- 8937 Benchmark Ln
- 8850 Benchmark Ln
- 8501 Coronation Ln
