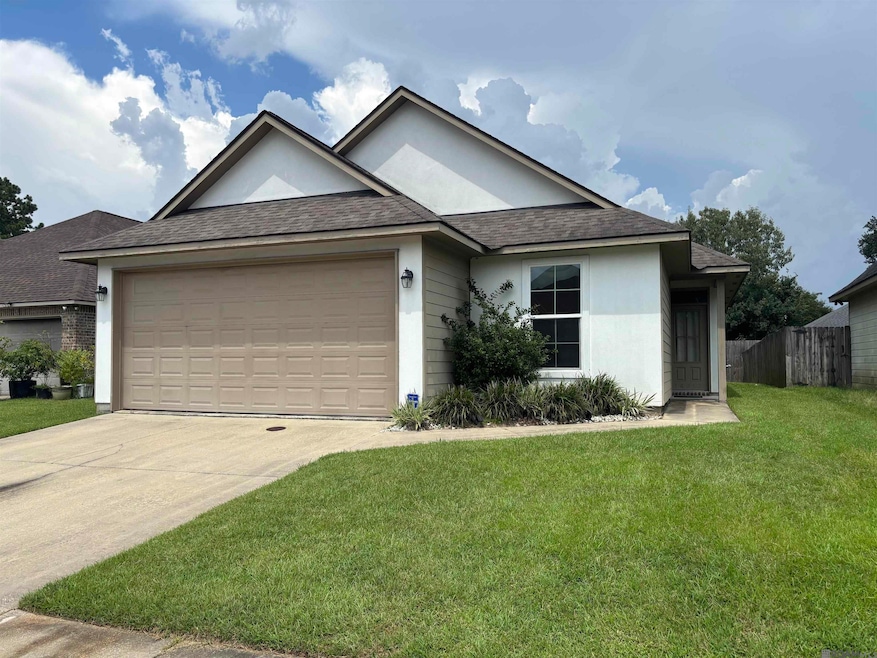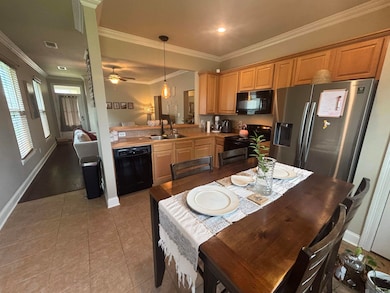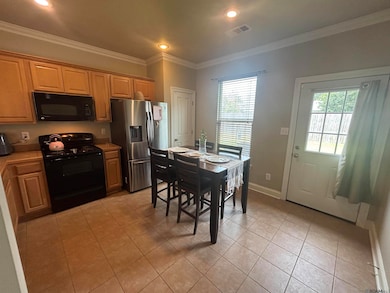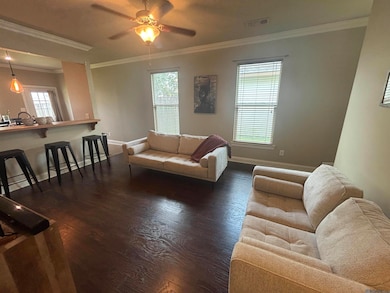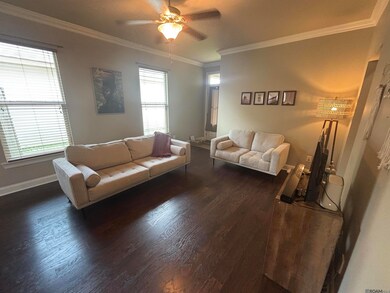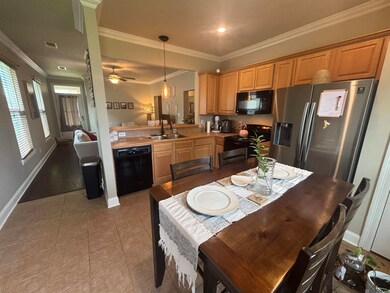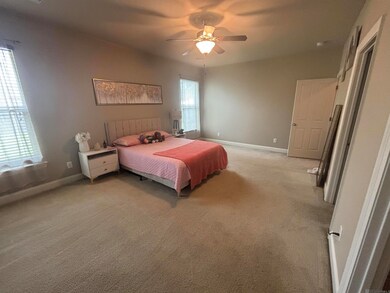14013 Stone Gate Dr Baton Rouge, LA 70816
Broadmoor/Sherwood Neighborhood
3
Beds
2
Baths
1,481
Sq Ft
6,011
Sq Ft Lot
Highlights
- Soaking Tub
- Ceiling Fan
- Carpet
- Walk-In Closet
- 2 Car Garage
About This Home
Come see this great open floor plan 3 bedroom 2 bath home. Kitchen has ceramic counters tops and a breakfast bar. Carpet is in good condition and seller will be having it clean upon moving. 2-way entrance through the living room to the hallway. Spacious master bedroom with a nice walk-in closet. Garden tub in master bathroom. Home sits in a quite neighborhood and has a new library walking distance. Close to I-110 for quick/easy commute and just minutes away from shopping stores, restaurants and entertainment. Apply on bethalford.com
Home Details
Home Type
- Single Family
Est. Annual Taxes
- $1,466
Year Built
- Built in 2010
Lot Details
- 6,011 Sq Ft Lot
Parking
- 2 Car Garage
Interior Spaces
- 1,481 Sq Ft Home
- Ceiling Fan
- Carpet
- Attic Access Panel
- Washer and Dryer Hookup
Kitchen
- Oven or Range
- Electric Cooktop
- Microwave
- Dishwasher
Bedrooms and Bathrooms
- 3 Bedrooms
- Walk-In Closet
- 2 Full Bathrooms
- Soaking Tub
Community Details
Overview
- Lakes At Stonegate The Subdivision
Pet Policy
- Pets Allowed
Map
Source: Greater Baton Rouge Association of REALTORS®
MLS Number: 2025014334
APN: 02577488
Nearby Homes
- 14217 Stone Gate Dr
- 2331 Torrey Pine Dr
- 13432 S Fairview Ave
- 13462 S Fairview Ave
- 13645 Stone Gate Dr
- 12474 Fairhope Way
- 12611 Old Hammond Hwy
- 13014 Jennifer Lynn Ave
- TBD S Flannery Rd
- 12156 Armstrong Dr
- 1434 Magnolia Ridge Dr
- 12645 Warwick Ave
- 1763 Boulevard de Province Unit C
- 1763 Boulevard de Province Unit D
- 1765 Boulevard de Province Unit B
- 12679 E Sheraton Ave
- 1954 Wildlife Dr
- 1924 Wildlife Dr
- 1781 Boulevard de Province Unit D
- 14150 Azalea Park Ave Unit 4
- 13819 Stone Gate Dr
- 13633 Millerville Greens Blvd
- 2750 Millerville Rd
- 855 S Flannery Rd
- 2455 Weldwood Dr
- 1781 Boulevard de Province Unit D
- 1066 Manson Dr Unit D
- 822 Woodcliff Dr
- 1855 Boulevard de Province
- 1919 Boulevard Deprovince Dr
- 532 Glenway Dr
- 14355 S Harrells Ferry Rd Unit 222
- 1860 Boulevard de Province
- 1893 Dabney Dr
- 11917 N Harrells Ferry Rd
- 536 S Flannery Rd Unit A
- 16153 Chancel Ave
- 2011 Aspenwood Dr
- 282 Allan Dr
- 15550 Riverdale Ave E
