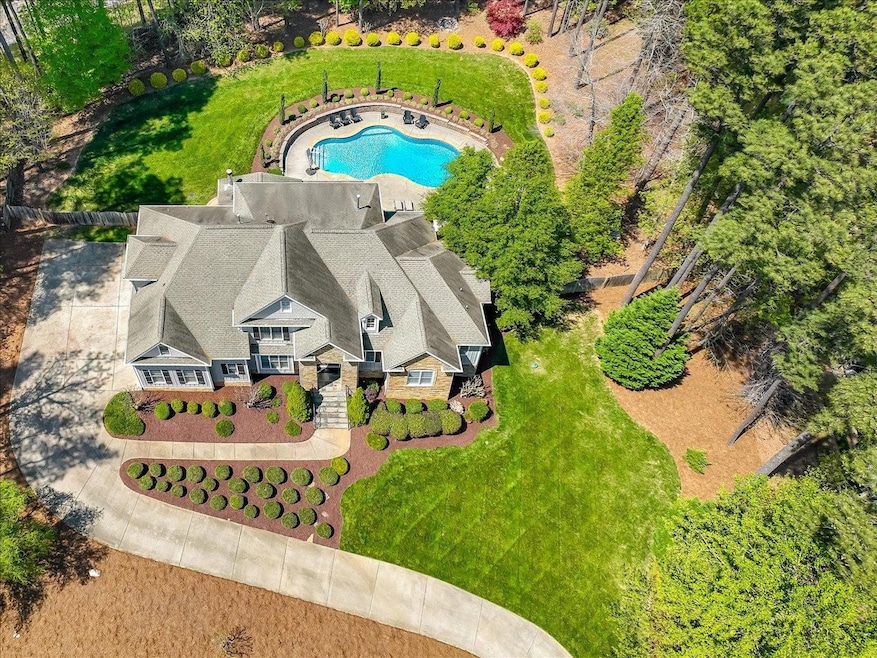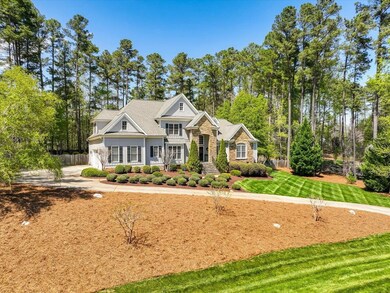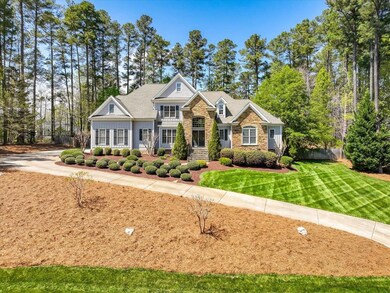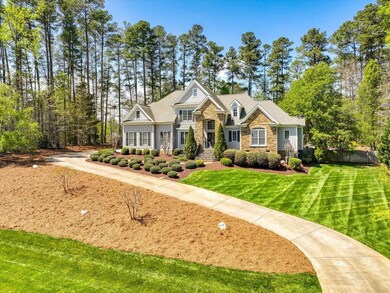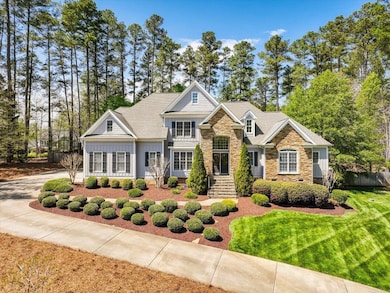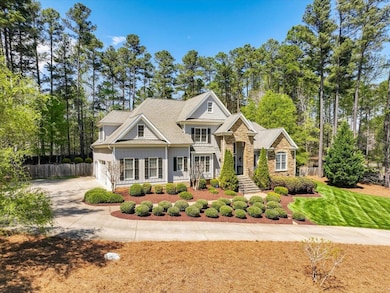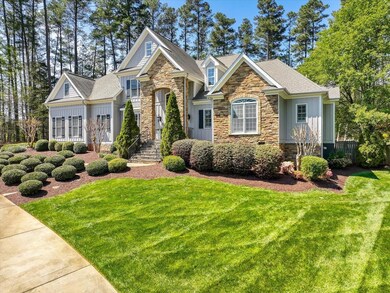
14013 Wallberman Dr Wake Forest, NC 27587
Falls Lake NeighborhoodHighlights
- Boat Ramp
- In Ground Pool
- Wooded Lot
- Pleasant Union Elementary School Rated A
- Family Room with Fireplace
- Transitional Architecture
About This Home
As of June 2025PRIVATE PARADISE on Acre Lot w/In-Ground Salt Water Pool w/Slide! Former PARADE OF HOMES Entry by CHADMOR HOMES! Bright & Open Flr Plan! First Flr MABR & In-Law Suite! Gourmet Kit w/NEW Quartz Counters & NEW Apps! SunRm w/Stone FP & Skylights! Grand 2-Story FR w/Custom Built-Ins & Stone Surround FP! MABA w/Whirlpool Tub & Walk-in Shower! Refinished HARDWOOD Flrs! Oversized 3-Car Garage w/NEW Insulated Doors! Irrigation System! Recently Painted Int/Ext! Walk-up Attic! Mins from Falls Lake Boat Ramps!
Last Agent to Sell the Property
Long & Foster Real Estate INC/Raleigh License #258076 Listed on: 04/13/2022

Home Details
Home Type
- Single Family
Est. Annual Taxes
- $4,477
Year Built
- Built in 2005
Lot Details
- 1.08 Acre Lot
- Lot Dimensions are 163x177x159x94x285
- Fenced Yard
- Landscaped
- Irrigation Equipment
- Wooded Lot
- Property is zoned R-80W
HOA Fees
- $55 Monthly HOA Fees
Parking
- 3 Car Attached Garage
- Parking Pad
- Side Facing Garage
- Garage Door Opener
- Private Driveway
Home Design
- Transitional Architecture
- Brick or Stone Mason
- Stone
Interior Spaces
- 3,914 Sq Ft Home
- 2-Story Property
- Bookcases
- Tray Ceiling
- Smooth Ceilings
- High Ceiling
- Ceiling Fan
- Skylights
- Wood Burning Fireplace
- Gas Log Fireplace
- Insulated Windows
- Entrance Foyer
- Family Room with Fireplace
- 2 Fireplaces
- Breakfast Room
- Dining Room
- Bonus Room
- Sun or Florida Room
- Screened Porch
- Utility Room
- Crawl Space
Kitchen
- Double Oven
- Gas Cooktop
- Range Hood
- Microwave
- Plumbed For Ice Maker
- Dishwasher
- Quartz Countertops
Flooring
- Wood
- Carpet
- Tile
Bedrooms and Bathrooms
- 4 Bedrooms
- Primary Bedroom on Main
- Walk-In Closet
- In-Law or Guest Suite
- 4 Full Bathrooms
- Double Vanity
- Private Water Closet
- Whirlpool Bathtub
- Separate Shower in Primary Bathroom
- Bathtub with Shower
- Walk-in Shower
Laundry
- Laundry Room
- Laundry on main level
- Dryer
- Washer
Attic
- Attic Floors
- Scuttle Attic Hole
- Permanent Attic Stairs
- Unfinished Attic
Home Security
- Home Security System
- Fire and Smoke Detector
Outdoor Features
- In Ground Pool
- Patio
- Rain Gutters
Schools
- Pleasant Union Elementary School
- Wakefield Middle School
- Wakefield High School
Utilities
- Forced Air Zoned Heating and Cooling System
- Heating System Uses Gas
- Heating System Uses Natural Gas
- Heat Pump System
- Gas Water Heater
- Septic Tank
- Cable TV Available
Community Details
Overview
- Built by Chadmor Homes, Inc.
- Kelsey At Falls Lake Subdivision
Recreation
- Boat Ramp
Ownership History
Purchase Details
Home Financials for this Owner
Home Financials are based on the most recent Mortgage that was taken out on this home.Purchase Details
Home Financials for this Owner
Home Financials are based on the most recent Mortgage that was taken out on this home.Purchase Details
Home Financials for this Owner
Home Financials are based on the most recent Mortgage that was taken out on this home.Purchase Details
Home Financials for this Owner
Home Financials are based on the most recent Mortgage that was taken out on this home.Similar Homes in Wake Forest, NC
Home Values in the Area
Average Home Value in this Area
Purchase History
| Date | Type | Sale Price | Title Company |
|---|---|---|---|
| Warranty Deed | $1,213,000 | None Listed On Document | |
| Warranty Deed | $1,213,000 | None Listed On Document | |
| Warranty Deed | $1,105,000 | None Listed On Document | |
| Warranty Deed | $615,000 | None Available | |
| Warranty Deed | $532,000 | None Available |
Mortgage History
| Date | Status | Loan Amount | Loan Type |
|---|---|---|---|
| Open | $909,750 | New Conventional | |
| Closed | $909,750 | New Conventional | |
| Previous Owner | $800,000 | New Conventional | |
| Previous Owner | $453,100 | New Conventional | |
| Previous Owner | $178,000 | New Conventional | |
| Previous Owner | $198,000 | Unknown | |
| Previous Owner | $212,800 | Fannie Mae Freddie Mac | |
| Previous Owner | $70,000 | Construction |
Property History
| Date | Event | Price | Change | Sq Ft Price |
|---|---|---|---|---|
| 06/13/2025 06/13/25 | Sold | $1,213,000 | -3.0% | $311 / Sq Ft |
| 05/06/2025 05/06/25 | Pending | -- | -- | -- |
| 04/25/2025 04/25/25 | For Sale | $1,250,000 | +13.1% | $321 / Sq Ft |
| 12/15/2023 12/15/23 | Off Market | $1,105,000 | -- | -- |
| 05/20/2022 05/20/22 | Sold | $1,105,000 | +16.3% | $282 / Sq Ft |
| 04/14/2022 04/14/22 | Pending | -- | -- | -- |
| 04/13/2022 04/13/22 | For Sale | $950,000 | -- | $243 / Sq Ft |
Tax History Compared to Growth
Tax History
| Year | Tax Paid | Tax Assessment Tax Assessment Total Assessment is a certain percentage of the fair market value that is determined by local assessors to be the total taxable value of land and additions on the property. | Land | Improvement |
|---|---|---|---|---|
| 2024 | $6,896 | $1,107,193 | $160,000 | $947,193 |
| 2023 | $4,965 | $634,198 | $110,000 | $524,198 |
| 2022 | $4,600 | $634,198 | $110,000 | $524,198 |
| 2021 | $4,477 | $634,198 | $110,000 | $524,198 |
| 2020 | $6,912 | $634,198 | $110,000 | $524,198 |
| 2019 | $5,008 | $610,806 | $110,000 | $500,806 |
| 2018 | $0 | $610,806 | $110,000 | $500,806 |
| 2017 | $4,363 | $610,806 | $110,000 | $500,806 |
| 2016 | $4,274 | $610,806 | $110,000 | $500,806 |
| 2015 | $4,736 | $679,078 | $112,000 | $567,078 |
| 2014 | $4,488 | $679,078 | $112,000 | $567,078 |
Agents Affiliated with this Home
-

Seller's Agent in 2025
Jim Allen
Coldwell Banker HPW
(919) 845-9909
478 in this area
4,867 Total Sales
-

Buyer's Agent in 2025
Lesley Hunt
Pittman & Associates
(919) 404-0560
1 in this area
25 Total Sales
-

Seller's Agent in 2022
Rob Partin
Long & Foster Real Estate INC/Raleigh
(919) 395-6282
5 in this area
246 Total Sales
-

Buyer's Agent in 2022
Marti Hampton
EXP Realty LLC
(919) 601-7710
76 in this area
1,354 Total Sales
Map
Source: Doorify MLS
MLS Number: 2442151
APN: 1802.01-27-9192-000
- 14021 Wallberman Dr
- 1028 Harpers Ridge Ct
- 1124 Kalworth Rd
- 6245 Reagan Ln
- 5628 Bella Terra Ct
- 6233 Reagan Ln
- 8237 Baronleigh Ln
- 6225 Horse Fly Trail
- 1005 Brianside Ct
- 6332 Mountain Oaks Way
- 1105 Hidden Hills Dr
- 8916 Timberland Dr
- 9016 New Century Rd
- 1153 Four Wheel Dr
- 4005 Crescent Ridge Dr
- 8021 Bud Morris Rd
- 13317 Creedmoor Rd
- 7640 Falls Creek Ln
- 7621 Falls Creek Ln
- 109 Springwood Dr
