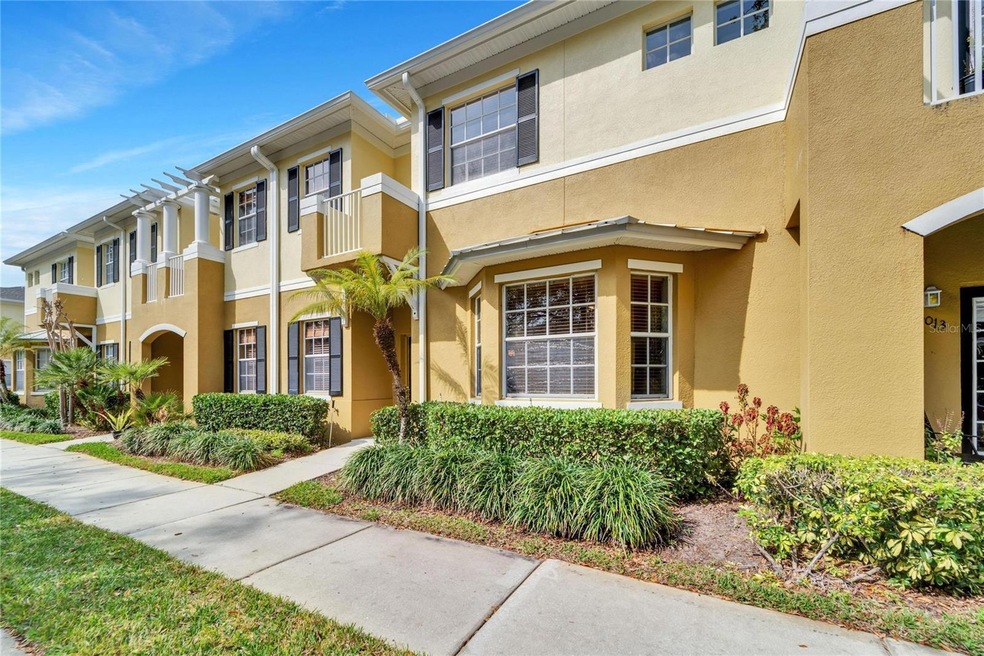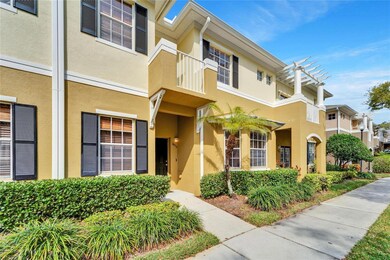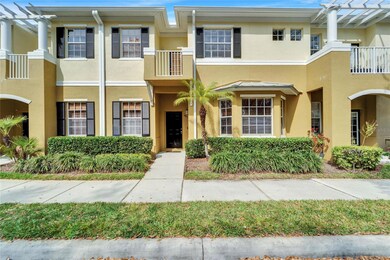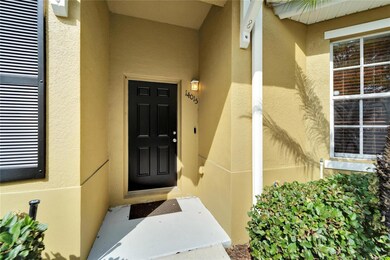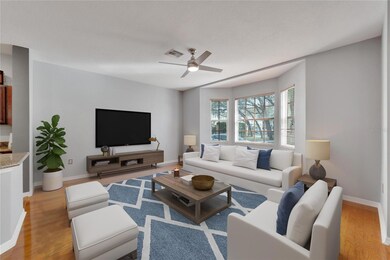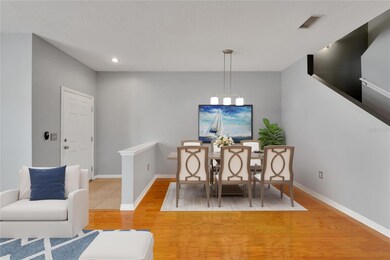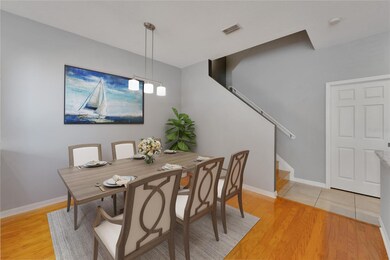
Highlights
- Open Floorplan
- Wood Flooring
- Solid Surface Countertops
- Citrus Park Elementary School Rated A-
- High Ceiling
- Community Pool
About This Home
As of March 2024One or more photo(s) has been virtually staged. Welcome to your dream townhome in the vibrant community of Citrus Park, where luxury meets convenience at every turn! Step inside this stunning, move-in ready home and prepare to be captivated by its elegant features and spacious layout.
As you enter, you'll be greeted by gleaming hardwood floors that span the entire open floor plan of the first floor. The spacious living room beckons with its large windows, flooding the space with natural light and creating an inviting ambiance. The living room seamlessly transitions into the gourmet kitchen, where you'll discover stone countertops, stainless steel appliances, and a generous kitchen island – the perfect centerpiece for hosting gatherings and creating culinary masterpieces.
Upstairs, the primary bedroom awaits, offering a serene retreat illuminated by sunlight. Relax and unwind in this spacious haven, complete with an en-suite bathroom, large walk-in closet, and a private balcony where you can enjoy your morning coffee or bask in the afternoon sun. The en-suite bathroom boasts both a standing shower and separate large soaking bathtub, ample cabinet space, oversized walk-in closet and a linen closet for added convenience.
Adjacent to the primary bedroom, you'll find the laundry room. Two additional bedrooms, equally spacious and filled with natural light, share a full-sized bathroom, providing comfortable accommodations for family members or guests.
Outside, an oversized two-car garage provides not only parking but also additional storage space, perfect for stowing away outdoor gear or seasonal decorations.
Nestled in the vibrant Citrus Park area, this townhome boasts an enviable location with easy access to a wealth of amenities. From shopping and dining to entertainment and outdoor recreational activities, everything you need is just moments away. Plus, with a short drive to Tampa International Airport, travel convenience is at your doorstep. With its impeccable design, prime location, and array of features, this townhome offers the perfect blend of luxury, comfort, and convenience. Don't let this opportunity pass you by – make this your new home sweet home in Tampa today!
Last Agent to Sell the Property
DALTON WADE INC Brokerage Phone: 888-668-8283 License #3285942 Listed on: 03/06/2024

Townhouse Details
Home Type
- Townhome
Est. Annual Taxes
- $4,801
Year Built
- Built in 2006
Lot Details
- 1,681 Sq Ft Lot
- South Facing Home
HOA Fees
- $275 Monthly HOA Fees
Parking
- 2 Car Attached Garage
- Rear-Facing Garage
- Garage Door Opener
Home Design
- Slab Foundation
- Shingle Roof
- Block Exterior
- Stucco
Interior Spaces
- 1,856 Sq Ft Home
- 2-Story Property
- Open Floorplan
- High Ceiling
- Ceiling Fan
- Family Room Off Kitchen
- Combination Dining and Living Room
Kitchen
- Eat-In Kitchen
- Range
- Microwave
- Dishwasher
- Solid Surface Countertops
Flooring
- Wood
- Laminate
- Ceramic Tile
Bedrooms and Bathrooms
- 3 Bedrooms
- Primary Bedroom Upstairs
- Split Bedroom Floorplan
- Walk-In Closet
Laundry
- Laundry Room
- Laundry on upper level
- Dryer
- Washer
Schools
- Citrus Park Elementary School
- Sergeant Smith Middle School
- Sickles High School
Utilities
- Central Heating and Cooling System
- Phone Available
- Cable TV Available
Listing and Financial Details
- Visit Down Payment Resource Website
- Legal Lot and Block 4 / 3
- Assessor Parcel Number U-02-28-17-856-000003-00004.0
Community Details
Overview
- Association fees include maintenance structure, ground maintenance, pool
- Green Acre Properties Association, Phone Number (813) 600-1100
- Gunn Twnhms Subdivision
- Association Owns Recreation Facilities
- The community has rules related to deed restrictions
Amenities
- Community Mailbox
Recreation
- Community Pool
Pet Policy
- Pets Allowed
- 2 Pets Allowed
Ownership History
Purchase Details
Home Financials for this Owner
Home Financials are based on the most recent Mortgage that was taken out on this home.Purchase Details
Home Financials for this Owner
Home Financials are based on the most recent Mortgage that was taken out on this home.Purchase Details
Home Financials for this Owner
Home Financials are based on the most recent Mortgage that was taken out on this home.Purchase Details
Home Financials for this Owner
Home Financials are based on the most recent Mortgage that was taken out on this home.Purchase Details
Purchase Details
Purchase Details
Home Financials for this Owner
Home Financials are based on the most recent Mortgage that was taken out on this home.Similar Homes in Tampa, FL
Home Values in the Area
Average Home Value in this Area
Purchase History
| Date | Type | Sale Price | Title Company |
|---|---|---|---|
| Warranty Deed | $370,000 | Unity Title | |
| Warranty Deed | $345,000 | Great American Title | |
| Warranty Deed | $345,000 | Great American Title | |
| Special Warranty Deed | $170,000 | Genesis Title Company | |
| Trustee Deed | $132,100 | None Available | |
| Trustee Deed | $10,000 | None Available | |
| Special Warranty Deed | $251,200 | First American Title Ins Co |
Mortgage History
| Date | Status | Loan Amount | Loan Type |
|---|---|---|---|
| Previous Owner | $245,000 | New Conventional | |
| Previous Owner | $245,000 | New Conventional | |
| Previous Owner | $7,845 | FHA | |
| Previous Owner | $10,000 | Stand Alone Second | |
| Previous Owner | $166,120 | FHA | |
| Previous Owner | $200,904 | Unknown |
Property History
| Date | Event | Price | Change | Sq Ft Price |
|---|---|---|---|---|
| 03/28/2024 03/28/24 | Sold | $370,000 | -5.1% | $199 / Sq Ft |
| 03/18/2024 03/18/24 | Pending | -- | -- | -- |
| 03/15/2024 03/15/24 | For Sale | $389,900 | 0.0% | $210 / Sq Ft |
| 03/14/2024 03/14/24 | Pending | -- | -- | -- |
| 03/06/2024 03/06/24 | For Sale | $389,900 | +13.0% | $210 / Sq Ft |
| 01/11/2022 01/11/22 | Sold | $345,000 | 0.0% | $186 / Sq Ft |
| 12/08/2021 12/08/21 | Pending | -- | -- | -- |
| 12/06/2021 12/06/21 | For Sale | $345,000 | -- | $186 / Sq Ft |
Tax History Compared to Growth
Tax History
| Year | Tax Paid | Tax Assessment Tax Assessment Total Assessment is a certain percentage of the fair market value that is determined by local assessors to be the total taxable value of land and additions on the property. | Land | Improvement |
|---|---|---|---|---|
| 2024 | $4,980 | $300,274 | -- | -- |
| 2023 | $4,801 | $291,528 | $29,153 | $262,375 |
| 2022 | $4,481 | $260,587 | $26,059 | $234,528 |
| 2021 | $4,022 | $206,580 | $20,658 | $185,922 |
| 2020 | $3,629 | $183,688 | $18,369 | $165,319 |
| 2019 | $3,456 | $175,397 | $17,540 | $157,857 |
| 2018 | $3,286 | $163,808 | $0 | $0 |
| 2017 | $3,454 | $171,074 | $0 | $0 |
| 2016 | $3,323 | $161,570 | $0 | $0 |
| 2015 | $3,554 | $161,388 | $0 | $0 |
| 2014 | $3,339 | $149,764 | $0 | $0 |
| 2013 | -- | $149,558 | $0 | $0 |
Agents Affiliated with this Home
-

Seller's Agent in 2024
Vivian Resnick
DALTON WADE INC
(813) 410-2890
3 in this area
125 Total Sales
-

Seller Co-Listing Agent in 2024
Paul Resnick
DALTON WADE INC
(813) 294-7223
1 in this area
30 Total Sales
-

Buyer's Agent in 2024
Ann Carlson
54 REALTY LLC
(813) 716-5724
1 in this area
174 Total Sales
-

Seller's Agent in 2022
Joseph Kipping
KELLER WILLIAMS TAMPA PROP.
(813) 784-0141
2 in this area
431 Total Sales
-
C
Seller Co-Listing Agent in 2022
Christina Kipping
KELLER WILLIAMS TAMPA PROP.
(813) 789-0637
2 in this area
190 Total Sales
-

Buyer's Agent in 2022
Erica Billouin
REAL BROKER, LLC
(813) 389-8598
1 in this area
51 Total Sales
Map
Source: Stellar MLS
MLS Number: T3509803
APN: U-02-28-17-856-000003-00004.0
- 14003 Citrus Crest Cir
- 7412 Manhattan Dr
- 7206 Timber Ct
- 7209 Woodbrook Dr
- 7403 Edgemere Rd
- 7721 Gunn Hwy
- 7302 Mount Vernon Rd
- 7309 Brooklyn Rd
- 7618 Alvina St
- 7605 Alvina St
- 7617 Alvina St
- 7736 Amherst St
- 7613 Amherst St
- 7609 Amherst St
- 7624 Anno St
- 6225 Scarlet Darter Way
- 6221 Scarlet Darter Way
- 0 Anno St Unit MFRTB8350587
- 14805 Berkford Ave
- 7113 Park Tree Dr
