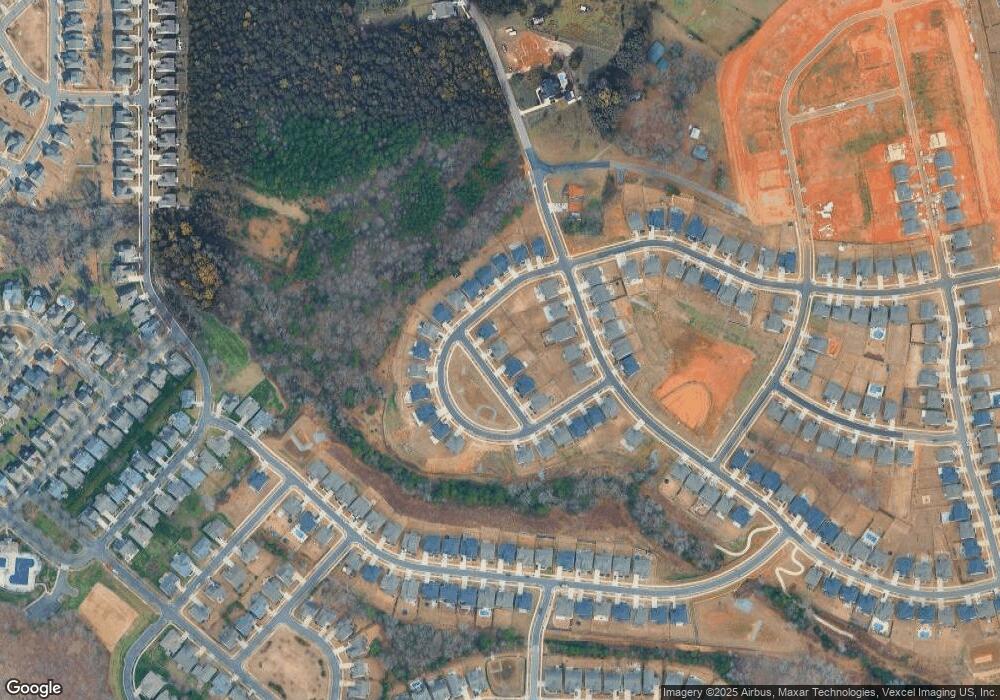14016 Fiery Mist Way Huntersville, NC 28078
Estimated Value: $606,000 - $804,000
4
Beds
4
Baths
3,350
Sq Ft
$214/Sq Ft
Est. Value
About This Home
This home is located at 14016 Fiery Mist Way, Huntersville, NC 28078 and is currently estimated at $716,895, approximately $213 per square foot. 14016 Fiery Mist Way is a home with nearby schools including Huntersville Elementary School, Bailey Middle School, and William Amos Hough High School.
Ownership History
Date
Name
Owned For
Owner Type
Purchase Details
Closed on
Apr 25, 2022
Sold by
Taylor Morrison Of Carolinas Inc
Bought by
Ramasubramanian Sivaramakrishnan Mandhapaadi and Ramasubramanian Ramesh Shruthi
Current Estimated Value
Home Financials for this Owner
Home Financials are based on the most recent Mortgage that was taken out on this home.
Original Mortgage
$503,289
Outstanding Balance
$472,300
Interest Rate
4.16%
Mortgage Type
New Conventional
Estimated Equity
$244,595
Create a Home Valuation Report for This Property
The Home Valuation Report is an in-depth analysis detailing your home's value as well as a comparison with similar homes in the area
Home Values in the Area
Average Home Value in this Area
Purchase History
| Date | Buyer | Sale Price | Title Company |
|---|---|---|---|
| Ramasubramanian Sivaramakrishnan Mandhapaadi | $530,000 | Purser & Glenn Pllc |
Source: Public Records
Mortgage History
| Date | Status | Borrower | Loan Amount |
|---|---|---|---|
| Open | Ramasubramanian Sivaramakrishnan Mandhapaadi | $503,289 |
Source: Public Records
Tax History Compared to Growth
Tax History
| Year | Tax Paid | Tax Assessment Tax Assessment Total Assessment is a certain percentage of the fair market value that is determined by local assessors to be the total taxable value of land and additions on the property. | Land | Improvement |
|---|---|---|---|---|
| 2025 | $4,992 | $673,900 | $105,000 | $568,900 |
| 2024 | $4,992 | $673,900 | $105,000 | $568,900 |
| 2023 | $4,573 | $673,900 | $105,000 | $568,900 |
| 2022 | $1,409 | $164,400 | $100,000 | $64,400 |
Source: Public Records
Map
Nearby Homes
- 15230 Ravenall Dr
- Pikewood Plan at Walden Estates - Walden Woodlands
- London Plan at Walden Estates - Walden Woodlands
- Waverly Plan at Walden Estates - Walden Woodlands
- Essex II Plan at Walden Estates - Walden Woodlands
- 15237 Fred Brown Rd
- 11921 Casabella Dr
- 11925 Casabella Dr
- 15809 Oxford Glenn Dr
- 13251 Chopin Ridge Rd
- 16029 Oxford Glenn Dr
- 13929 Tilesford Ln
- 13326 Chopin Ridge Rd
- 13404 Chopin Ridge Rd
- 19012 Beecher Commons Dr
- 13416 Chopin Ridge Rd
- 13420 Chopin Ridge Rd
- 18129 Sulton Terrace
- 14703 Keyes Meadow Way
- 14234 Morningate St
- 14012 Fiery Mist Way
- 14020 Fiery Mist Way
- 14008 Fiery Mist Way Unit 234
- 15417 Keyes Meadow Way
- 15413 Keyes Meadow Way Unit 238
- 15409 Keyes Meadow Way
- 14004 Fiery Mist Way Unit 235
- 15320 Ravenall Dr
- 15316 Ravenall Dr
- 15316 Ravenall Dr Unit 226
- 15324 Ravenall Dr Unit 224
- 15312 Ravenall Dr
- 15405 Keyes Meadow Way
- 15400 Ravenall Dr
- 15308 Ravenall Dr Unit 228
- 15404 Ravenall Dr
- 15408 Ravenall Dr
- 15304 Ravenall Dr Unit 229
- 15412 Ravenall Dr
- 15416 Ravenall Dr
