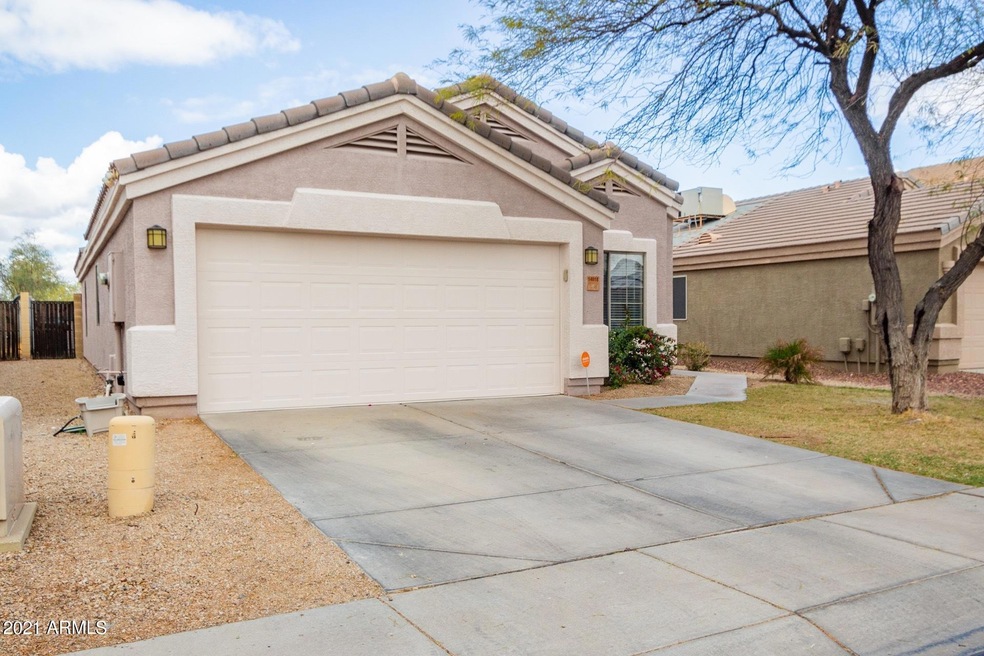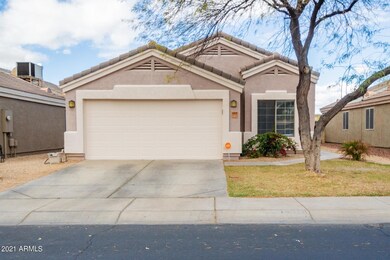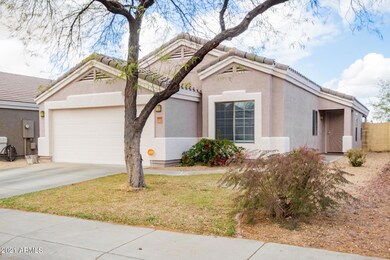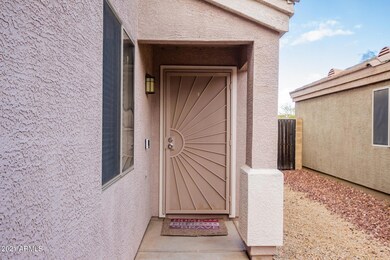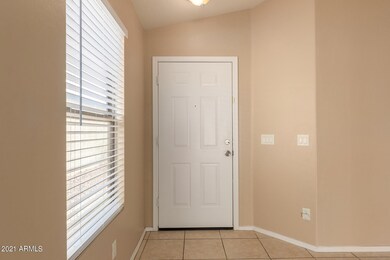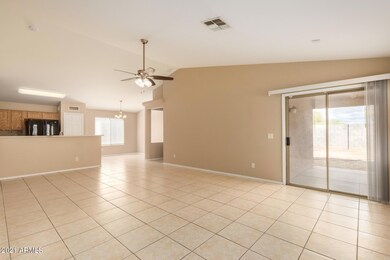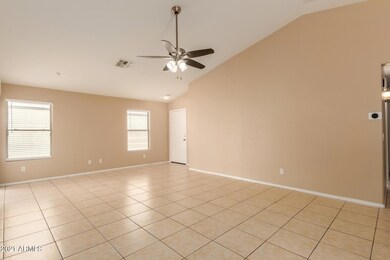
14018 N 127th Ln El Mirage, AZ 85335
Highlights
- Vaulted Ceiling
- 2 Car Direct Access Garage
- No Interior Steps
- Covered patio or porch
- Eat-In Kitchen
- Tile Flooring
About This Home
As of April 2021Great El Mirage location! This wonderful home is a perfect fit for anyone. Step into a great room floor plan w/vaulted ceilings, warm paint, neutral tile flooring throughout and ceiling fans in all rooms. Practice your cooking skills in this eat-in kitchen with all appliances, oak cabinets, pantry, and plenty counter space. Split floor plan & the owner bedroom includes a spotless en-suite, with a walk-in closet. Freshly painted, with brand new carpet throughout. Blank canvas backyard with a covered patio is ready for your landscaping ideas. Close to schools, shopping & restaurants! You simply won't find a better home than this one. Book a showing before it's gone!
Last Agent to Sell the Property
Keller Williams Arizona Realty License #SA655976000 Listed on: 03/18/2021

Home Details
Home Type
- Single Family
Est. Annual Taxes
- $981
Year Built
- Built in 2002
Lot Details
- 5,040 Sq Ft Lot
- Block Wall Fence
- Grass Covered Lot
HOA Fees
- $30 Monthly HOA Fees
Parking
- 2 Car Direct Access Garage
- Garage Door Opener
Home Design
- Wood Frame Construction
- Tile Roof
- Stucco
Interior Spaces
- 1,534 Sq Ft Home
- 1-Story Property
- Vaulted Ceiling
- Ceiling Fan
Kitchen
- Eat-In Kitchen
- Breakfast Bar
- Built-In Microwave
- Laminate Countertops
Flooring
- Carpet
- Tile
Bedrooms and Bathrooms
- 4 Bedrooms
- Primary Bathroom is a Full Bathroom
- 2 Bathrooms
Schools
- Dysart Elementary School
- Dysart High School
Utilities
- Central Air
- Heating Available
- High Speed Internet
- Cable TV Available
Additional Features
- No Interior Steps
- Covered patio or porch
Community Details
- Association fees include ground maintenance
- Hoamco Association, Phone Number (928) 776-4479
- Built by Dietz Crane
- Rancho El Mirage Parcel K Subdivision
Listing and Financial Details
- Tax Lot 1018
- Assessor Parcel Number 501-33-666
Ownership History
Purchase Details
Home Financials for this Owner
Home Financials are based on the most recent Mortgage that was taken out on this home.Purchase Details
Home Financials for this Owner
Home Financials are based on the most recent Mortgage that was taken out on this home.Purchase Details
Home Financials for this Owner
Home Financials are based on the most recent Mortgage that was taken out on this home.Purchase Details
Home Financials for this Owner
Home Financials are based on the most recent Mortgage that was taken out on this home.Purchase Details
Home Financials for this Owner
Home Financials are based on the most recent Mortgage that was taken out on this home.Purchase Details
Purchase Details
Home Financials for this Owner
Home Financials are based on the most recent Mortgage that was taken out on this home.Purchase Details
Purchase Details
Home Financials for this Owner
Home Financials are based on the most recent Mortgage that was taken out on this home.Purchase Details
Home Financials for this Owner
Home Financials are based on the most recent Mortgage that was taken out on this home.Similar Homes in the area
Home Values in the Area
Average Home Value in this Area
Purchase History
| Date | Type | Sale Price | Title Company |
|---|---|---|---|
| Warranty Deed | $300,000 | Allied Title Agency | |
| Warranty Deed | -- | First Arizona Title Agency L | |
| Warranty Deed | $186,500 | First Arizona Title Agency L | |
| Interfamily Deed Transfer | -- | Great American Title Agency | |
| Special Warranty Deed | $131,000 | Great American Title Agency | |
| Trustee Deed | $120,000 | Great American Title Agency | |
| Special Warranty Deed | $189,000 | First American Title Ins Co | |
| Trustee Deed | $196,183 | None Available | |
| Warranty Deed | $231,500 | Lawyers Title Ins | |
| Special Warranty Deed | $111,376 | Century Title Agency Inc |
Mortgage History
| Date | Status | Loan Amount | Loan Type |
|---|---|---|---|
| Open | $285,000 | New Conventional | |
| Previous Owner | $186,500 | New Conventional | |
| Previous Owner | $128,627 | FHA | |
| Previous Owner | $176,000 | New Conventional | |
| Previous Owner | $185,200 | New Conventional | |
| Previous Owner | $113,603 | VA | |
| Closed | $46,300 | No Value Available |
Property History
| Date | Event | Price | Change | Sq Ft Price |
|---|---|---|---|---|
| 04/16/2021 04/16/21 | Sold | $300,000 | +9.1% | $196 / Sq Ft |
| 03/22/2021 03/22/21 | Pending | -- | -- | -- |
| 03/18/2021 03/18/21 | For Sale | $275,000 | +47.5% | $179 / Sq Ft |
| 05/19/2017 05/19/17 | Sold | $186,500 | +1.6% | $122 / Sq Ft |
| 04/20/2017 04/20/17 | Pending | -- | -- | -- |
| 04/17/2017 04/17/17 | For Sale | $183,500 | +40.1% | $120 / Sq Ft |
| 12/19/2013 12/19/13 | Sold | $131,000 | -2.9% | $85 / Sq Ft |
| 10/24/2013 10/24/13 | Pending | -- | -- | -- |
| 10/18/2013 10/18/13 | Price Changed | $134,900 | -10.0% | $88 / Sq Ft |
| 09/18/2013 09/18/13 | For Sale | $149,900 | -- | $98 / Sq Ft |
Tax History Compared to Growth
Tax History
| Year | Tax Paid | Tax Assessment Tax Assessment Total Assessment is a certain percentage of the fair market value that is determined by local assessors to be the total taxable value of land and additions on the property. | Land | Improvement |
|---|---|---|---|---|
| 2025 | $939 | $10,103 | -- | -- |
| 2024 | $920 | $9,622 | -- | -- |
| 2023 | $920 | $25,170 | $5,030 | $20,140 |
| 2022 | $924 | $19,360 | $3,870 | $15,490 |
| 2021 | $976 | $17,480 | $3,490 | $13,990 |
| 2020 | $981 | $15,750 | $3,150 | $12,600 |
| 2019 | $951 | $14,020 | $2,800 | $11,220 |
| 2018 | $940 | $12,610 | $2,520 | $10,090 |
| 2017 | $878 | $11,370 | $2,270 | $9,100 |
| 2016 | $853 | $10,910 | $2,180 | $8,730 |
| 2015 | $790 | $10,280 | $2,050 | $8,230 |
Agents Affiliated with this Home
-

Seller's Agent in 2021
Bethanie Madewell
Keller Williams Arizona Realty
(602) 413-1046
2 in this area
216 Total Sales
-

Buyer's Agent in 2021
Francisco Mendoza
My Home Group
(602) 600-2700
4 in this area
132 Total Sales
-

Seller's Agent in 2017
Holly Sutto
West USA Realty
(623) 337-8899
20 Total Sales
-

Buyer Co-Listing Agent in 2017
Andrea Madison
Keller Williams Realty Professional Partners
(623) 939-8900
2 in this area
123 Total Sales
-

Seller's Agent in 2013
Andrew Monaghan
Real Broker
(602) 541-9416
1 in this area
149 Total Sales
Map
Source: Arizona Regional Multiple Listing Service (ARMLS)
MLS Number: 6209006
APN: 501-33-666
- 12905 W Crocus Dr
- 14209 N 125th Dr
- 12934 W Voltaire Ave
- 13030 W Hearn Rd
- 13606 N 130th Ave Unit 2
- 13106 W Calavar Rd
- 13165 W Ventura St
- 13171 W Redfield Rd
- 12550 W Lisbon Ln
- 13438 N 130th Ln
- 12462 W Via Camille
- 12505 W Surrey Ave
- 13031 W Surrey Ave
- 12746 W Myer Ln
- 12911 W Port Royale Ln
- 13977 N 132nd Ct
- 12942 W Mauna Loa Ln
- 12930 W Pershing St
- 12449 W Saint Moritz Ln
- 13040 W Lisbon Ln
