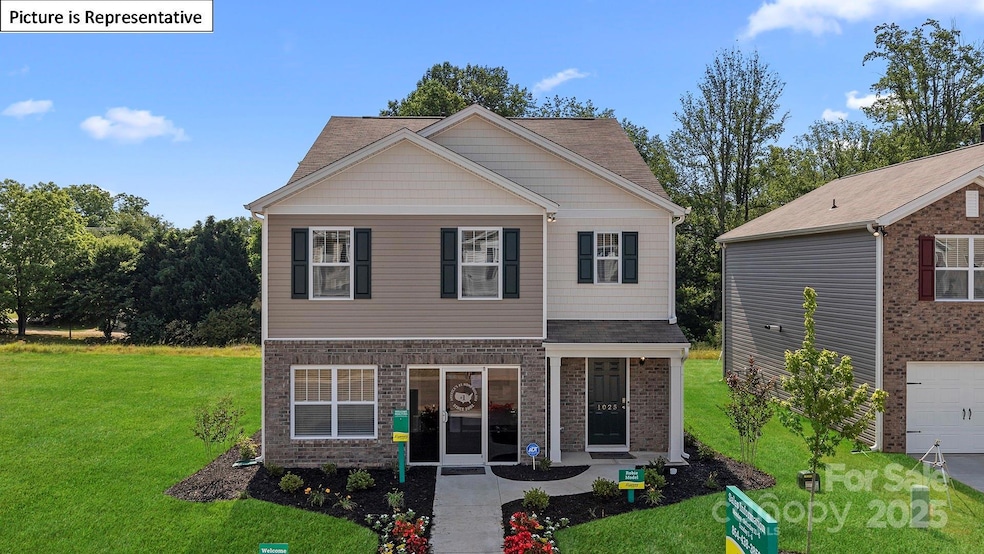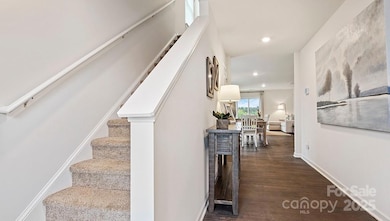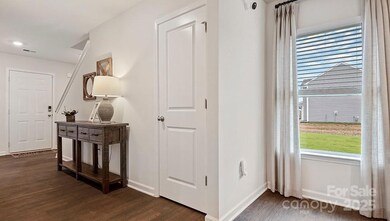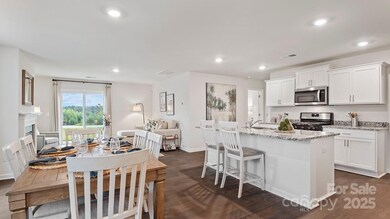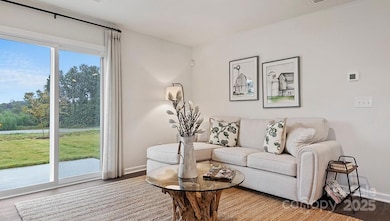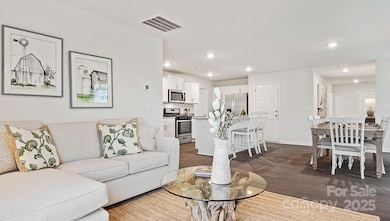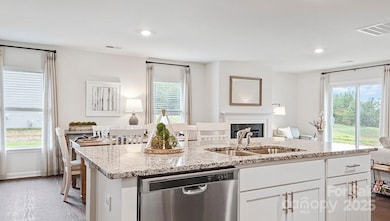
14018 Wilson Mac Ln Charlotte, NC 28278
The Palisades NeighborhoodEstimated payment $3,066/month
Highlights
- Under Construction
- Covered Patio or Porch
- Walk-In Closet
- Wooded Lot
- 2 Car Attached Garage
- Community Playground
About This Home
NOW OPEN HAMILTON WOODS BRAND NEW HOMES IN STEELE CREEK AREA: The Robie is spacious & modern two-story home. The home offers five bedrooms, three full bathroom & two-car garage. Upon entering the home, you’ll be greeted by a foyer which invites you in the center of the home. At the heart of the home is a spacious living room & dining room that blends with the kitchen, creating an airy feel. The chef’s kitchen is equipped with modern appliances, ample cabinet space, walk-in pantry, & breakfast bar, perfect for cooking & casual dining. Adjacent to the kitchen is a bedroom, providing privacy and comfort. The home features a primary suite, complete with a walk-in closet & ensuite bathroom featuring a shower with dual vanities. The additional two bathrooms are spacious & have access to a secondary bathroom. The loft offers a flexible space that can be used as a playroom, or home gym. The laundry room completes the second floor. The Robie is the perfect plan for you to call home!
Listing Agent
DR Horton Inc Brokerage Email: mcwilhelm@drhorton.com License #314240 Listed on: 04/25/2025

Co-Listing Agent
DR Horton Inc Brokerage Email: mcwilhelm@drhorton.com License #282533
Home Details
Home Type
- Single Family
Year Built
- Built in 2025 | Under Construction
HOA Fees
- $78 Monthly HOA Fees
Parking
- 2 Car Attached Garage
Home Design
- Home is estimated to be completed on 7/31/25
- Slab Foundation
- Vinyl Siding
- Stone Veneer
Interior Spaces
- 2-Story Property
- Insulated Windows
- Laminate Flooring
- Pull Down Stairs to Attic
- Electric Dryer Hookup
Kitchen
- Gas Range
- Microwave
- Plumbed For Ice Maker
- Dishwasher
- Kitchen Island
- Disposal
Bedrooms and Bathrooms
- Walk-In Closet
- 3 Full Bathrooms
Schools
- River Gate Elementary School
- Robert Smalls Middle School
- Palisades High School
Utilities
- Zoned Heating and Cooling
- Electric Water Heater
- Cable TV Available
Additional Features
- Covered Patio or Porch
- Wooded Lot
Listing and Financial Details
- Assessor Parcel Number 03906219
Community Details
Overview
- Cusick Association, Phone Number (704) 544-7779
- Built by DR Horton
- Hamilton Woods Subdivision, Robie J Floorplan
- Mandatory home owners association
Recreation
- Community Playground
Map
Home Values in the Area
Average Home Value in this Area
Property History
| Date | Event | Price | Change | Sq Ft Price |
|---|---|---|---|---|
| 05/18/2025 05/18/25 | Pending | -- | -- | -- |
| 04/28/2025 04/28/25 | Price Changed | $464,240 | -0.3% | $196 / Sq Ft |
| 04/25/2025 04/25/25 | For Sale | $465,740 | -- | $197 / Sq Ft |
Similar Homes in Charlotte, NC
Source: Canopy MLS (Canopy Realtor® Association)
MLS Number: 4246192
- 14015 Wilson Mac Ln
- 14026 Wilson Mac Ln
- 12121 Lady Bell Dr
- 12125 Lady Bell Dr
- 12129 Lady Bell Dr
- 12141 Lady Bell Dr
- 12145 Lady Bell Dr
- 12149 Lady Bell Dr
- 14019 Wilson Mac Ln
- Aisle Plan at Hamilton Woods
- Taylor Plan at Hamilton Woods
- Darwin Plan at Hamilton Woods
- Elston Plan at Hamilton Woods
- Robie Plan at Hamilton Woods
- 13305 Mallard Landing Rd
- 15031 Milo Ln
- 13808 Hatton Cross Dr
- 14006 Hatton Cross Dr
- 12517 Pine Terrace Ct
- 13419 Reunion St
