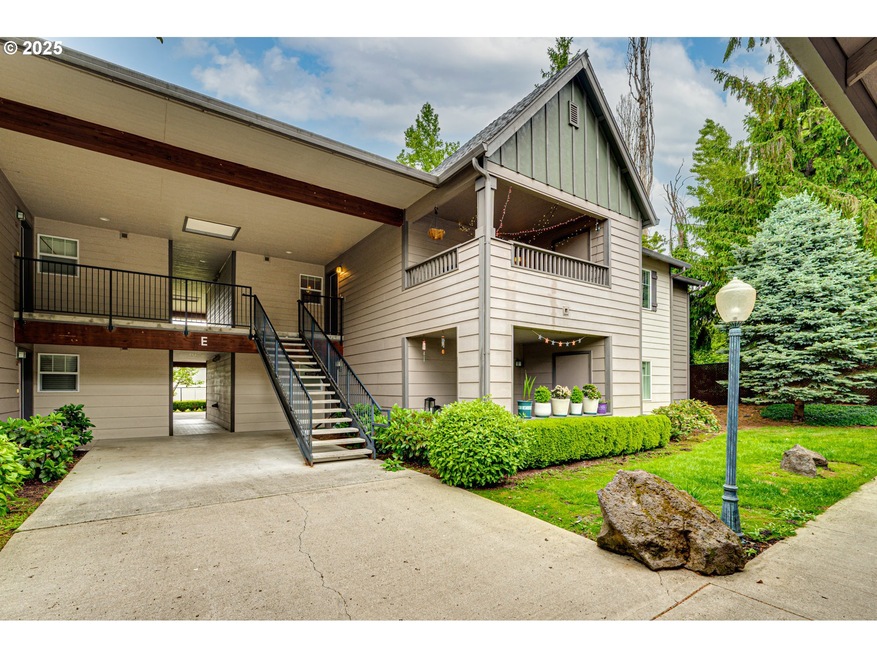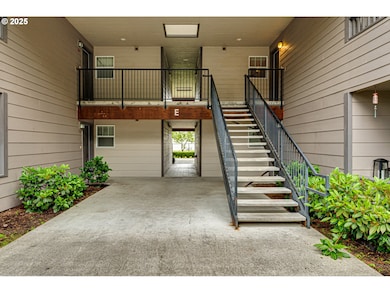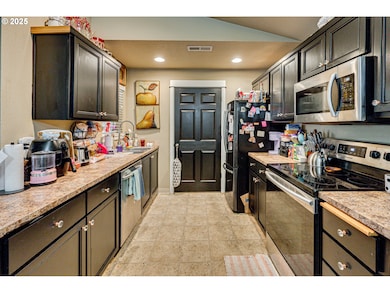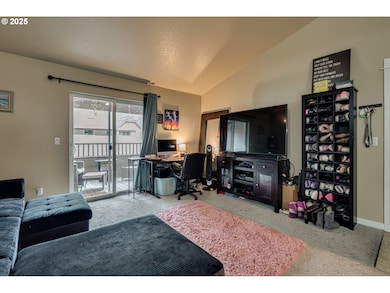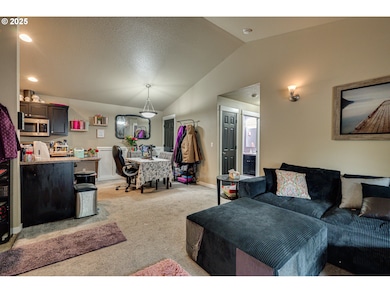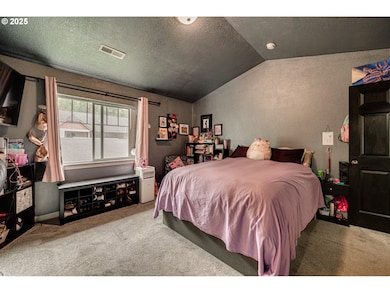14019 NE 20th Ave Unit E44 Vancouver, WA 98686
Estimated payment $2,141/month
Highlights
- Gated Community
- Vaulted Ceiling
- Meeting Room
- View of Trees or Woods
- Community Spa
- Stainless Steel Appliances
About This Home
Quiet, tidy and gated community with pool, spa and clubhouse. This single-level unit features vaulted ceilings and stainless steel appliances. Enjoy the morning sunrise and stars at night no matter the weather on the covered deck. HOA dues cover many expenses including water, sewer, garbage and more! Conveniently located with excellent access to I-5 and I-205. Walking distance to shopping, dining and coffee! Dedicated carport just steps from your door. Extra, open parking for guests/visitors.
Listing Agent
Keller Williams Realty Brokerage Phone: 360-947-0803 License #27168 Listed on: 05/15/2025

Property Details
Home Type
- Condominium
Est. Annual Taxes
- $2,814
Year Built
- Built in 2005
HOA Fees
- $385 Monthly HOA Fees
Parking
- 1 Car Garage
- Carport
Home Design
- Composition Roof
- Lap Siding
- Cement Siding
Interior Spaces
- 1,117 Sq Ft Home
- 1-Story Property
- Vaulted Ceiling
- Recessed Lighting
- Natural Light
- Vinyl Clad Windows
- Family Room
- Living Room
- Dining Room
- Views of Woods
- Security Gate
Kitchen
- Free-Standing Range
- Microwave
- Dishwasher
- Stainless Steel Appliances
- Disposal
Flooring
- Wall to Wall Carpet
- Vinyl
Bedrooms and Bathrooms
- 2 Bedrooms
- 2 Full Bathrooms
- Soaking Tub
Laundry
- Laundry Room
- Washer and Dryer
Schools
- Salmon Creek Elementary School
- Alki Middle School
- Skyview High School
Utilities
- No Cooling
- Forced Air Heating System
- Electric Water Heater
- Municipal Trash
Additional Features
- Accessibility Features
- Covered Deck
- Upper Level
Listing and Financial Details
- Assessor Parcel Number 117897256
Community Details
Overview
- 80 Units
- Sterling Properties Association
- On-Site Maintenance
Amenities
- Community Deck or Porch
- Common Area
- Meeting Room
- Community Storage Space
Recreation
- Community Spa
Security
- Gated Community
Map
Home Values in the Area
Average Home Value in this Area
Tax History
| Year | Tax Paid | Tax Assessment Tax Assessment Total Assessment is a certain percentage of the fair market value that is determined by local assessors to be the total taxable value of land and additions on the property. | Land | Improvement |
|---|---|---|---|---|
| 2025 | $3,244 | $356,809 | -- | $356,809 |
| 2024 | $2,814 | $305,292 | -- | $305,292 |
| 2023 | $2,810 | $260,954 | $0 | $260,954 |
| 2022 | $2,477 | $284,647 | $0 | $284,647 |
| 2021 | $2,637 | $223,112 | $0 | $223,112 |
| 2020 | $2,458 | $223,112 | $0 | $223,112 |
| 2019 | $2,356 | $220,839 | $0 | $220,839 |
| 2018 | $2,329 | $219,805 | $0 | $0 |
| 2017 | $1,936 | $181,358 | $0 | $0 |
| 2016 | $1,769 | $156,570 | $0 | $0 |
| 2015 | $1,658 | $133,212 | $0 | $0 |
| 2014 | -- | $120,347 | $0 | $0 |
| 2013 | -- | $118,557 | $0 | $0 |
Property History
| Date | Event | Price | List to Sale | Price per Sq Ft | Prior Sale |
|---|---|---|---|---|---|
| 10/18/2025 10/18/25 | Price Changed | $289,000 | -3.7% | $259 / Sq Ft | |
| 09/17/2025 09/17/25 | Price Changed | $300,000 | -4.8% | $269 / Sq Ft | |
| 05/22/2025 05/22/25 | Price Changed | $315,000 | -4.5% | $282 / Sq Ft | |
| 05/15/2025 05/15/25 | For Sale | $330,000 | +45.4% | $295 / Sq Ft | |
| 04/24/2019 04/24/19 | Sold | $227,000 | +3.2% | $203 / Sq Ft | View Prior Sale |
| 03/24/2019 03/24/19 | Pending | -- | -- | -- | |
| 01/03/2019 01/03/19 | For Sale | $220,000 | -- | $197 / Sq Ft |
Purchase History
| Date | Type | Sale Price | Title Company |
|---|---|---|---|
| Warranty Deed | $227,000 | Chicago Title Vancouver | |
| Interfamily Deed Transfer | -- | Chicago Title Vancouver | |
| Warranty Deed | $195,000 | Wfg National Title Company | |
| Warranty Deed | $184,900 | Cascade Title |
Mortgage History
| Date | Status | Loan Amount | Loan Type |
|---|---|---|---|
| Open | $222,888 | FHA | |
| Closed | $8,915 | Purchase Money Mortgage | |
| Previous Owner | $191,468 | FHA |
Source: Regional Multiple Listing Service (RMLS)
MLS Number: 533094453
APN: 117897-256
- 14019 NE 20th Ave Unit 54G
- 2202 NE 140th St
- 2202 NE 140th St Unit Lot 44
- 13912 NE 23rd Ave
- 13915 NE 23rd Ave
- 14609 NE 20th Ave Unit C203
- 14605 NE 20th Ave Unit B101
- 14603 NE 20th Ave Unit 211
- 14603 NE 20th Ave Unit A105
- 14609 NE 20th Ave Unit C101
- 1724 NE 146th St
- 1716 NE 146th St
- 1405 NE Knowles Dr
- 1305 NE Knowles Dr
- 14217 NE 10th Ave
- 2113 NE 152nd St
- 17712 NE 25th Ct Unit LOT 2
- 2319 NE 152nd Cir
- 1312 NE 131st Cir
- 911 NE Tenney Rd
- 2406 NE 139th St
- 13414 NE 23rd Ave
- 13914 NE Salmon Creek Ave
- 16501 NE 15th St
- 1920 NE 179th St
- 1824 NE 104th Loop
- 10300 NE Stutz Rd
- 10405 NE 9th Ave
- 10223 NE Notchlog Dr
- 2703 NE 99th St
- 9615 NE 25th Ave
- 9501 NE 19th Ave
- 6901 NE 131st Way
- 9511 NE Hazel Dell Ave
- 6914 NE 126th St
- 9211 NE 15th Ave
- 8910 NE 15th Ave
- 8917 NE 15th Ave
- 4400 NE 89th Way
- 1016 NE 86th St
