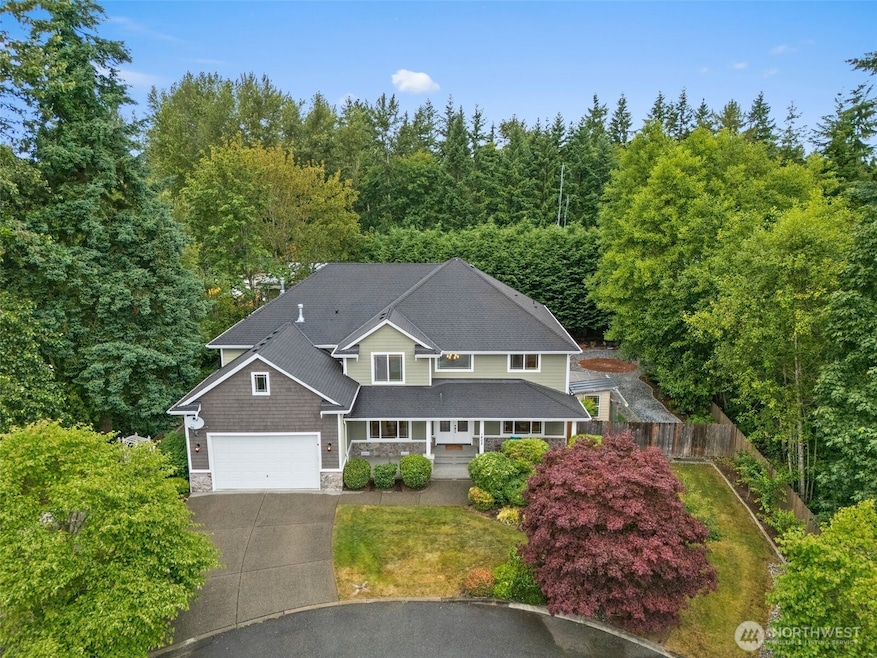1402 180th Ave E Lake Tapps, WA 98391
Estimated payment $6,412/month
Highlights
- RV Access or Parking
- 0.78 Acre Lot
- Fireplace in Primary Bedroom
- Dieringer Heights Elementary School Rated A-
- Craftsman Architecture
- Deck
About This Home
This stunning custom-built Craftsman home, located on a 3/4 acre lot at the end of a private cul-de-sac, features 5 bedrooms and 4.5 baths, all with luxury finishes. Highlights include new carpet & pad throughout, Brazilian cherry hardwood floors, granite countertops, and high ceilings that enhance natural light in the family room. The main floor has a bedroom with an en-suite bathroom, while the upper level offers 4 additional bedrooms, each with an en-suite bathroom. The elegant master suite boasts a gas fireplace, a sitting area, and a 5-piece bathroom with soaking tub. The property includes a 4-car tandem garage, RV/boat parking, and a low-maintenance backyard w/ raised garden beds. Enjoy the proximity to shopping, dining & Lake Tapps.
Source: Northwest Multiple Listing Service (NWMLS)
MLS#: 2406200
Home Details
Home Type
- Single Family
Est. Annual Taxes
- $10,717
Year Built
- Built in 2007
Lot Details
- 0.78 Acre Lot
- Cul-De-Sac
- Street terminates at a dead end
- Property is Fully Fenced
- Brush Vegetation
- Corner Lot
- Level Lot
- Sprinkler System
- Wooded Lot
- Garden
- Property is in very good condition
Parking
- 4 Car Attached Garage
- Driveway
- Off-Street Parking
- RV Access or Parking
Home Design
- Craftsman Architecture
- Poured Concrete
- Composition Roof
- Wood Siding
- Stone Siding
- Cement Board or Planked
- Stone
Interior Spaces
- 3,670 Sq Ft Home
- 2-Story Property
- Vaulted Ceiling
- Ceiling Fan
- 2 Fireplaces
- Gas Fireplace
- French Doors
- Dining Room
- Storm Windows
Kitchen
- Walk-In Pantry
- Stove
- Microwave
- Dishwasher
- Wine Refrigerator
- Disposal
Flooring
- Wood
- Carpet
- Ceramic Tile
Bedrooms and Bathrooms
- Fireplace in Primary Bedroom
- Walk-In Closet
- Bathroom on Main Level
- Soaking Tub
Laundry
- Dryer
- Washer
Outdoor Features
- Deck
Utilities
- Forced Air Heating and Cooling System
- Heat Pump System
- Water Heater
- Septic Tank
- High Speed Internet
- Cable TV Available
Community Details
- No Home Owners Association
- Secondary HOA Phone (253) 377-2394
- Lake Tapps Subdivision
- Electric Vehicle Charging Station
Listing and Financial Details
- Assessor Parcel Number 0520058018
Map
Home Values in the Area
Average Home Value in this Area
Tax History
| Year | Tax Paid | Tax Assessment Tax Assessment Total Assessment is a certain percentage of the fair market value that is determined by local assessors to be the total taxable value of land and additions on the property. | Land | Improvement |
|---|---|---|---|---|
| 2025 | $9,778 | $1,046,600 | $332,200 | $714,400 |
| 2024 | $9,778 | $1,024,200 | $298,000 | $726,200 |
| 2023 | $9,778 | $971,300 | $281,600 | $689,700 |
| 2022 | $9,741 | $1,008,200 | $281,600 | $726,600 |
| 2021 | $9,663 | $731,800 | $183,400 | $548,400 |
| 2019 | $8,620 | $720,100 | $163,700 | $556,400 |
| 2018 | $9,571 | $669,300 | $133,800 | $535,500 |
| 2017 | $8,258 | $611,400 | $110,900 | $500,500 |
| 2016 | $7,788 | $519,300 | $87,900 | $431,400 |
| 2014 | $7,509 | $487,000 | $82,600 | $404,400 |
| 2013 | $7,509 | $453,800 | $80,300 | $373,500 |
Property History
| Date | Event | Price | Change | Sq Ft Price |
|---|---|---|---|---|
| 08/23/2025 08/23/25 | Pending | -- | -- | -- |
| 07/11/2025 07/11/25 | For Sale | $1,045,000 | +8.3% | $285 / Sq Ft |
| 10/18/2021 10/18/21 | Sold | $965,000 | -3.0% | $263 / Sq Ft |
| 09/04/2021 09/04/21 | Pending | -- | -- | -- |
| 07/29/2021 07/29/21 | Price Changed | $995,000 | -9.5% | $271 / Sq Ft |
| 07/13/2021 07/13/21 | For Sale | $1,100,000 | -- | $300 / Sq Ft |
Purchase History
| Date | Type | Sale Price | Title Company |
|---|---|---|---|
| Warranty Deed | $965,000 | Ticor Title | |
| Warranty Deed | $575,000 | Stewart Title Seattle | |
| Warranty Deed | $495,000 | Rainier Title |
Mortgage History
| Date | Status | Loan Amount | Loan Type |
|---|---|---|---|
| Open | $193,000 | New Conventional | |
| Open | $723,750 | New Conventional | |
| Previous Owner | $417,000 | New Conventional | |
| Previous Owner | $435,000 | Purchase Money Mortgage | |
| Previous Owner | $1,480,000 | Construction | |
| Previous Owner | $1,103,000 | Construction |
Source: Northwest Multiple Listing Service (NWMLS)
MLS Number: 2406200
APN: 052005-8018
- 2820 67th Ct SE
- 6610 Elaine Ave SE
- 17612 16th Street Ct E
- 17608 16th Street Ct E
- 17510 16th Street Ct E
- 2909 65th St SE
- 1024 184th Avenue Ct E
- 1827 176th Ave E
- 1828 176th Ave E
- 2168 69th St SE
- 6672 Udall Place SE
- 2417 179th Ave E
- 2006 Tacoma Point Dr E
- 6237 Wesley Place SE
- 2422 179th Ave E
- 6313 Victoria Ave SE
- 17521 25th Street Ct E
- 6622 Stuart Ave SE
- 1825 67th St SE
- 6726 Rebecca Ct SE







