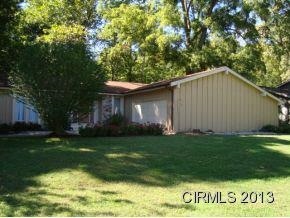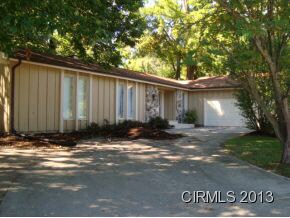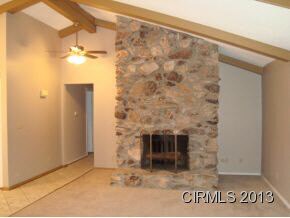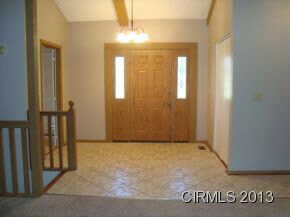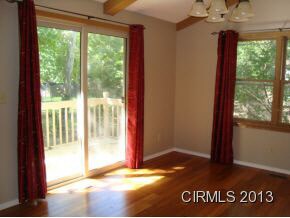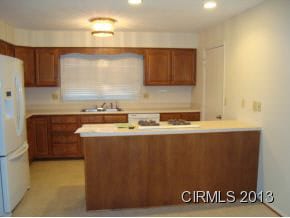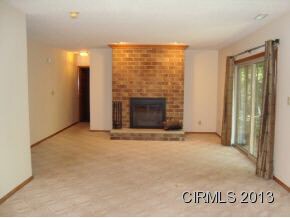1402 Arundel Dr Kokomo, IN 46901
Estimated Value: $268,000 - $336,000
Highlights
- Living Room with Fireplace
- Ranch Style House
- Walk-In Pantry
- Northwestern Senior High School Rated 9+
- Partially Wooded Lot
- Balcony
About This Home
As of December 2014#6497 LOTS OF ROOM FOR YOUR FAMILY! BEAUTIFUL WOODED VIEW FROM THE BALCONY OR SECLUDED SCREEN PORCH. LG LIVING RM WITH CATHEDRAL CEILING, FLOOR TO CEILING STONE FIREPLACE & PATIO DOORS TO THE BALCONY. FORMAL DINING RM WITH CATHEDRAL CEILING, NEWER FLOORING & PATIO DOORS TO THE BALCONY. NICE EAT-IN KITCHEN WITH PANTRY. LOWER LEVEL OFFERS A HUGE FAMILY RM WITH 2ND FIREPLACE & BAR AREA, LG LAUNDRY RM WITH TONS OF WORK SPACE & A 4TH BEDRM WITH PRIVATE ACCESS TO THE SCREEN PORCH. UNBELIEVABLE WOODED BACK YARD WITH FIREPIT GOES ALL THE WAY TO THE CREEK IDEAL FOR QUIET WALKS, FAMILY TIME OR ENTERTAINING FRIENDS.
Home Details
Home Type
- Single Family
Est. Annual Taxes
- $620
Year Built
- Built in 1974
Lot Details
- 0.72 Acre Lot
- Partially Wooded Lot
Home Design
- Ranch Style House
- Stone Exterior Construction
- Cedar
Interior Spaces
- Bar
- Ceiling Fan
- Living Room with Fireplace
- 2 Fireplaces
- Electric Dryer Hookup
Kitchen
- Walk-In Pantry
- Disposal
Flooring
- Carpet
- Laminate
- Tile
Bedrooms and Bathrooms
- 4 Bedrooms
Partially Finished Basement
- Walk-Out Basement
- Basement Fills Entire Space Under The House
- 1 Bathroom in Basement
- 1 Bedroom in Basement
Parking
- 2 Car Attached Garage
- Garage Door Opener
Outdoor Features
- Balcony
- Enclosed Patio or Porch
Utilities
- Forced Air Heating and Cooling System
- Heating System Uses Gas
- Well
- Septic System
- Cable TV Available
Listing and Financial Details
- Assessor Parcel Number 34-09-04-102-006.000-017
Ownership History
Purchase Details
Home Financials for this Owner
Home Financials are based on the most recent Mortgage that was taken out on this home.Home Values in the Area
Average Home Value in this Area
Purchase History
| Date | Buyer | Sale Price | Title Company |
|---|---|---|---|
| Sarah Jake P | $139,900 | Metropolitan Title |
Property History
| Date | Event | Price | Change | Sq Ft Price |
|---|---|---|---|---|
| 12/29/2014 12/29/14 | Sold | $139,900 | 0.0% | $59 / Sq Ft |
| 12/01/2014 12/01/14 | Pending | -- | -- | -- |
| 10/22/2014 10/22/14 | For Sale | $139,900 | -- | $59 / Sq Ft |
Tax History Compared to Growth
Tax History
| Year | Tax Paid | Tax Assessment Tax Assessment Total Assessment is a certain percentage of the fair market value that is determined by local assessors to be the total taxable value of land and additions on the property. | Land | Improvement |
|---|---|---|---|---|
| 2024 | $1,408 | $248,500 | $35,200 | $213,300 |
| 2022 | $1,451 | $208,600 | $35,200 | $173,400 |
| 2021 | $1,321 | $201,100 | $35,200 | $165,900 |
| 2020 | $1,110 | $188,100 | $30,400 | $157,700 |
| 2019 | $1,103 | $187,500 | $30,400 | $157,100 |
| 2018 | $895 | $167,200 | $30,400 | $136,800 |
| 2017 | $835 | $155,200 | $30,400 | $124,800 |
| 2016 | $812 | $152,900 | $28,100 | $124,800 |
| 2014 | $918 | $168,900 | $28,100 | $140,800 |
| 2013 | $588 | $139,700 | $24,900 | $114,800 |
Map
Source: Indiana Regional MLS
MLS Number: 201446958
APN: 34-09-04-102-006.000-017
- 4509 Mayfield Dr
- 186 Champagne Ct
- 0 440 Rd W Unit 202509513
- 4416 Lakeshore Dr
- 4895 W 50 S
- 804 Lakeside Dr
- 203 Lakeside Dr S
- 105 Christy Ln
- 1712 Gordon Dr
- 429 N 480 W
- 1802 Stoneview Dr
- 3132 Carter St S
- 809 Pinoak Dr
- 3104 W 100 N
- 0 W 100 N
- 3371 Weathered Rock Cir
- 4508 Columbus Blvd
- 516 Branded Blvd
- 3106 Baton Rouge Dr
- Lot 35 Shannon Ln Unit 35
- 1404 Arundel Dr
- 1406 Arundel Dr
- 1400 Arundel Dr
- 1401 Arundel Dr
- 1305 Arundel Dr
- 1403 Arundel Dr
- 1308 Arundel Dr
- 1500 Arundel Dr
- 1303 Arundel Dr
- 4607 Stratford Dr
- 1306 Arundel Dr
- 4606 Stratford Dr
- 1301 Arundel Dr
- 1304 Arundel Dr
- 1211 Devon Ct
- 4605 Stratford Dr
- 1213 Devon Ct
- 1503 Arundel Dr
- 1209 Devon Ct
- 4604 Stratford Dr
